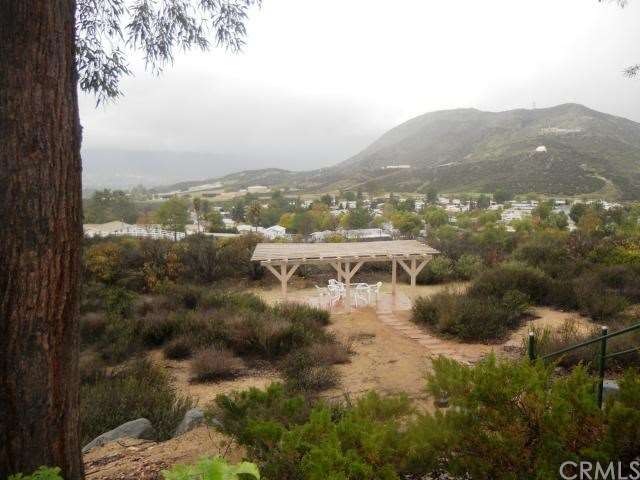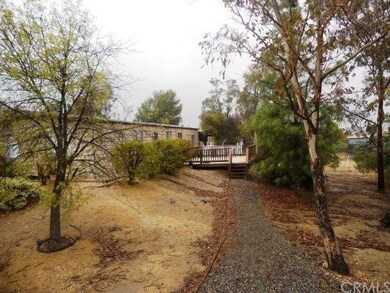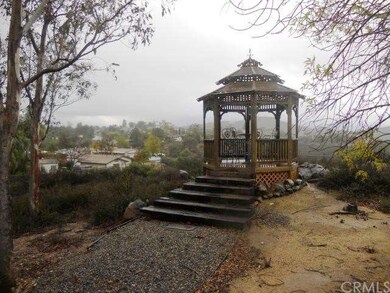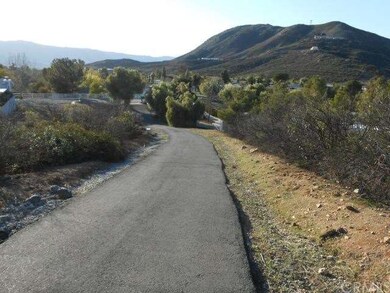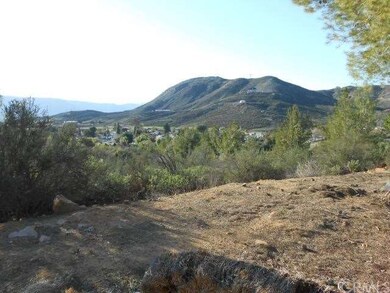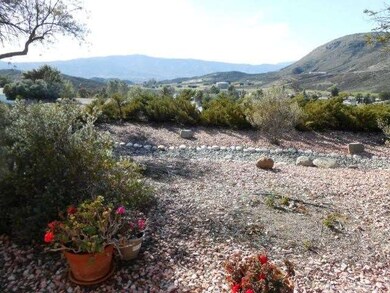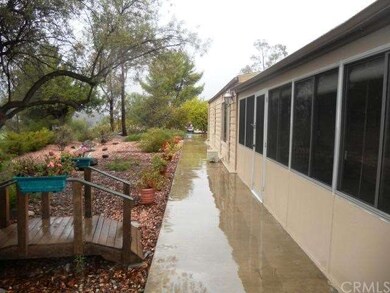
33490 Hayfield Cir Wildomar, CA 92595
Highlights
- Parking available for a boat
- Panoramic View
- Open Floorplan
- In Ground Pool
- 3.89 Acre Lot
- Deck
About This Home
As of September 2013Amazing panoramic views of the hills & trees situated on almost 4 acres of very private usable land. This single story home features 1800sf w/ a 230sf sun room, 264sf breeze way, 2 bedroom, 2 baths & oversized 2 car garage. Need more bedrooms? The breeze way & sun room could be extra bedrooms. Living room with wet bar & free standing fireplace great for entertaining. The kitchen has double ovens & a cook top perfect for cooking those big family dinners. Large master bedroom w/ a huge walk-in closet. Enjoy your own master bath w/ walk-in tub, separate shower & plenty of storage space. The 2nd bedroom is as big as the master with storage cabinets & large closet. The laundry room is located Inside just off the kitchen. Step outside & enjoy your own private outdoor living spaces. Featuring 2 sun decks, covered, gazebo, sitting area & dry creek bed. Don't forget to bring all of your toys & RV there space for it all! Also located on the property is a detached 864sf garage/workshop with a 768sf upstairs bonus/game room & a 1/2 bath that is completely finished & insulated. All this located in the family friendly community of The Farm! Community offers 3 parks, club house, 4 ponds, 3 pools & so much more. Low HOA & taxes what more could you ask for!
Property Details
Home Type
- Mobile/Manufactured
Year Built
- Built in 1977
Lot Details
- 3.89 Acre Lot
- No Common Walls
- Cul-De-Sac
- Rural Setting
- Cross Fenced
- Chain Link Fence
- Paved or Partially Paved Lot
HOA Fees
- $60 Monthly HOA Fees
Parking
- 5 Car Attached Garage
- Parking Available
- Workshop in Garage
- Front Facing Garage
- Side by Side Parking
- Two Garage Doors
- Driveway
- Parking available for a boat
- RV Access or Parking
Property Views
- Panoramic
- Woods
- Mountain
- Hills
Home Design
- Manufactured Home With Land
- Shingle Roof
- Composition Roof
Interior Spaces
- 2,500 Sq Ft Home
- Open Floorplan
- Built-In Features
- Bar
- Window Screens
- Entryway
- Living Room with Fireplace
- Dining Room
- Workshop
- Sun or Florida Room
- Carpet
- Double Oven
- Laundry Room
Bedrooms and Bathrooms
- 3 Bedrooms
- Walk-In Closet
- 2 Full Bathrooms
Pool
- In Ground Pool
- In Ground Spa
Outdoor Features
- Deck
- Wood patio
- Wrap Around Porch
Utilities
- Forced Air Heating and Cooling System
Listing and Financial Details
- Tax Lot 89
- Tax Tract Number 6378
- Assessor Parcel Number 362190011
Community Details
Overview
- Association Phone (951) 244-3719
Amenities
- Outdoor Cooking Area
- Community Fire Pit
- Community Barbecue Grill
- Picnic Area
Recreation
- Community Pool
- Community Spa
Similar Home in Wildomar, CA
Home Values in the Area
Average Home Value in this Area
Property History
| Date | Event | Price | Change | Sq Ft Price |
|---|---|---|---|---|
| 09/25/2013 09/25/13 | Rented | $1,700 | -15.0% | -- |
| 09/25/2013 09/25/13 | For Rent | $2,000 | 0.0% | -- |
| 09/19/2013 09/19/13 | Sold | $245,000 | -9.2% | $98 / Sq Ft |
| 08/29/2013 08/29/13 | Pending | -- | -- | -- |
| 08/28/2013 08/28/13 | For Sale | $269,900 | +10.2% | $108 / Sq Ft |
| 08/20/2013 08/20/13 | Off Market | $245,000 | -- | -- |
| 02/15/2013 02/15/13 | For Sale | $269,900 | -- | $108 / Sq Ft |
Tax History Compared to Growth
Agents Affiliated with this Home
-
Brady Harris

Seller's Agent in 2013
Brady Harris
Brady Harris Broker - Murrieta
(760) 505-1340
1 in this area
17 Total Sales
-
Marcel Hensley

Seller's Agent in 2013
Marcel Hensley
KW Temecula
(951) 304-1200
3 in this area
162 Total Sales
-

Buyer's Agent in 2013
Jennifer Burnaz
ERA Donahoe Realty
Map
Source: California Regional Multiple Listing Service (CRMLS)
MLS Number: SW13024236
- 24472 Cornstalk Rd
- 33805 Windmill Rd
- 33748 Windmill Rd
- 33421 Mill Pond Dr
- 24040 Wheatfield Cir
- 33441 Furrow Ct
- 24853 Rainbarrel Rd
- 24800 Cornstalk Rd
- 33853 Plowshare Rd
- 33418 Furrow Ct
- 33828 Plowshare Rd
- 33908 Applecart Ct
- 33991 Green Bean Ln
- 33680 Harvest Way E
- 0 Upton Dr Unit SW25113142
- 0 Upton Dr Unit SW25007296
- 0 Upton Dr Unit SW25007291
- 0 Upton Dr Unit SW25006686
- 0 Upton Dr Unit SW25006666
- 32919 Upton Dr
