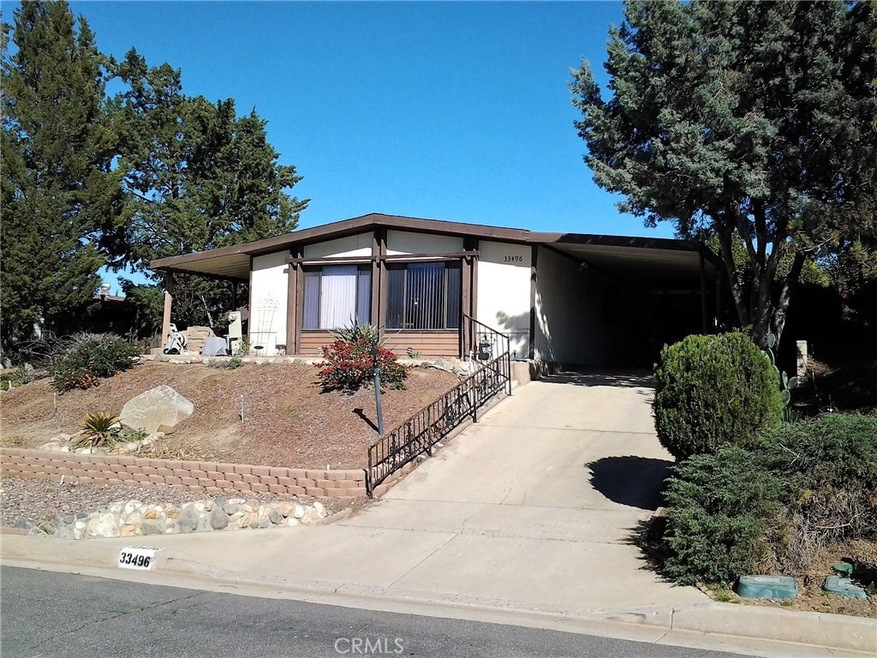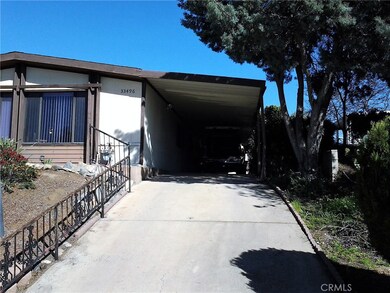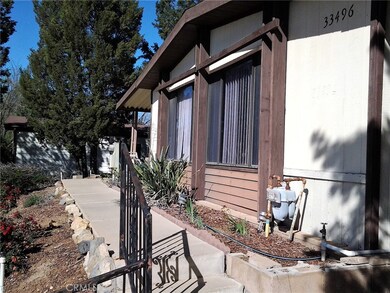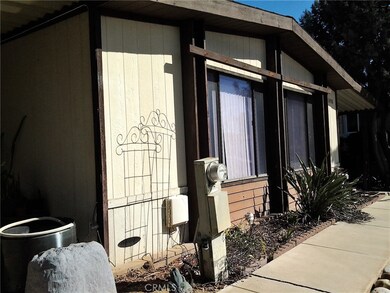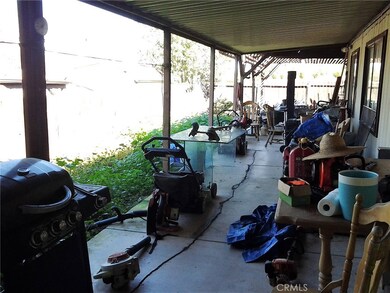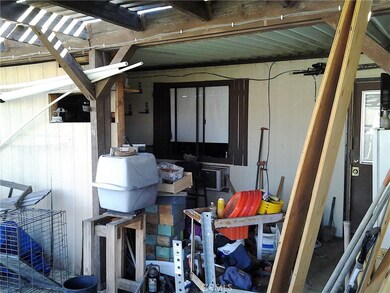
33496 Windmill Rd Wildomar, CA 92595
Highlights
- Boat Dock
- Fishing
- Open Floorplan
- Spa
- RV Parking in Community
- View of Hills
About This Home
As of February 2018Great Home for first time home buyer or investor. Priced below market for a quick sale, this spacious home features 3 full bedrooms, 2 baths, a nice sized living area, a large kitchen with plenty of cabinet and counter space for entertaining, which also open to a formal dining room with built in hutch. The master bedroom is nicely sized with ample closet space, a master bath with dual vanity, lots of closet space and a separate toilet area. bedroom 2 and 3 are also nice in size with plenty of closet space. the second bath is nice in size with a vanity and shower, there are closet throughout the home for storage, and there is a separate laundry room with lots of cabinets. Over sized single car garage, and large carport. The front is nicely landscaped with views of the hills, a fenced yard, an outside workshop area, and a covered side patio. The home could use some TLC, but at this price, the home is a bargain! The community offers over 30 amenities for a low $67.00 per month. a family orientated community with a little of something for everyone! Note- (Tenant and all belongings to be vacated by March 17, 2017)
Last Agent to Sell the Property
Dean Gray
CA-RES License #01805717

Co-Listed By
Dawn Gray
NON-MEMBER/NBA or BTERM OFFICE License #01894891
Last Buyer's Agent
Dawn Gray
NON-MEMBER/NBA or BTERM OFFICE License #01894891
Property Details
Home Type
- Mobile/Manufactured
Year Built
- Built in 1983
Lot Details
- 6,098 Sq Ft Lot
- No Common Walls
- Rural Setting
- Redwood Fence
- Fence is in fair condition
- Landscaped
- Secluded Lot
- Corners Of The Lot Have Been Marked
- Front Yard
HOA Fees
- $67 Monthly HOA Fees
Parking
- 1 Car Attached Garage
- 2 Open Parking Spaces
- Parking Available
- Driveway
- Assigned Parking
Home Design
- Manufactured Home With Land
- Contemporary Architecture
- Cosmetic Repairs Needed
- Permanent Foundation
- Shingle Roof
- Wood Siding
- Lap Siding
Interior Spaces
- 1,488 Sq Ft Home
- 1-Story Property
- Open Floorplan
- Built-In Features
- High Ceiling
- Ceiling Fan
- Gas Fireplace
- Blinds
- Sliding Doors
- Living Room
- Bonus Room
- Views of Hills
Kitchen
- Double Oven
- Gas Cooktop
- Range Hood
- Dishwasher
- Kitchen Island
- Laminate Countertops
- Formica Countertops
- Disposal
Flooring
- Carpet
- Vinyl
Bedrooms and Bathrooms
- 3 Main Level Bedrooms
- Fireplace in Primary Bedroom Retreat
- Mirrored Closets Doors
- 2 Full Bathrooms
- Dual Vanity Sinks in Primary Bathroom
Laundry
- Laundry Room
- Washer and Gas Dryer Hookup
Home Security
- Carbon Monoxide Detectors
- Fire and Smoke Detector
Accessible Home Design
- More Than Two Accessible Exits
- Low Pile Carpeting
- Accessible Parking
Outdoor Features
- Spa
- Covered patio or porch
- Exterior Lighting
- Outbuilding
- Rain Gutters
Schools
- Wildomar Elementary School
- David A Brown Middle School
- Lake Elsinore High School
Utilities
- Central Heating and Cooling System
- Heating System Uses Natural Gas
- Underground Utilities
- Natural Gas Connected
- Private Water Source
- Gas Water Heater
- Phone Available
- Cable TV Available
Listing and Financial Details
- Tax Lot 50
- Tax Tract Number 6379
- Assessor Parcel Number 362262005
Community Details
Overview
- Fpoa Association, Phone Number (951) 244-3719
- Built by Golden West
- RV Parking in Community
- Foothills
Amenities
- Outdoor Cooking Area
- Community Barbecue Grill
- Picnic Area
- Banquet Facilities
- Meeting Room
- Recreation Room
- Community Storage Space
Recreation
- Boat Dock
- Tennis Courts
- Sport Court
- Community Playground
- Community Pool
- Community Spa
- Fishing
- Hiking Trails
- Bike Trail
Pet Policy
- Pets Allowed
Security
- Security Service
Map
Similar Homes in Wildomar, CA
Home Values in the Area
Average Home Value in this Area
Property History
| Date | Event | Price | Change | Sq Ft Price |
|---|---|---|---|---|
| 02/02/2018 02/02/18 | Sold | $272,000 | -2.1% | $179 / Sq Ft |
| 01/02/2018 01/02/18 | Pending | -- | -- | -- |
| 12/22/2017 12/22/17 | Price Changed | $277,900 | -1.4% | $183 / Sq Ft |
| 11/06/2017 11/06/17 | Price Changed | $281,900 | -1.1% | $186 / Sq Ft |
| 10/20/2017 10/20/17 | For Sale | $284,999 | 0.0% | $188 / Sq Ft |
| 09/27/2017 09/27/17 | Pending | -- | -- | -- |
| 09/18/2017 09/18/17 | For Sale | $284,999 | +42.5% | $188 / Sq Ft |
| 03/23/2017 03/23/17 | Sold | $200,000 | -7.0% | $134 / Sq Ft |
| 03/06/2017 03/06/17 | For Sale | $215,000 | -- | $144 / Sq Ft |
Source: California Regional Multiple Listing Service (CRMLS)
MLS Number: SW17045719
- 33421 Mill Pond Dr
- 24472 Cornstalk Rd
- 33441 Furrow Ct
- 33748 Windmill Rd
- 24800 Cornstalk Rd
- 33418 Furrow Ct
- 24853 Rainbarrel Rd
- 33805 Windmill Rd
- 33853 Plowshare Rd
- 33680 Harvest Way E
- 33828 Plowshare Rd
- 33908 Applecart Ct
- 33778 The Farm Rd
- 33991 Green Bean Ln
- 24040 Wheatfield Cir
- 0 Upton Dr Unit SW25113142
- 0 Upton Dr Unit SW25007296
- 0 Upton Dr Unit SW25007291
- 0 Upton Dr Unit SW25006686
- 0 Upton Dr Unit SW25006666
