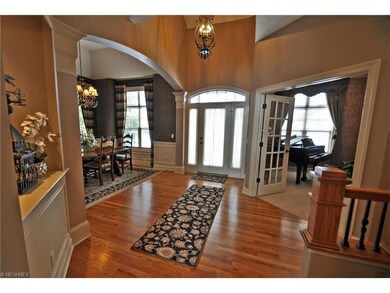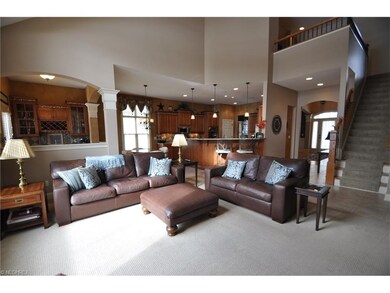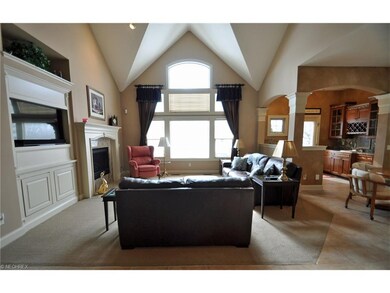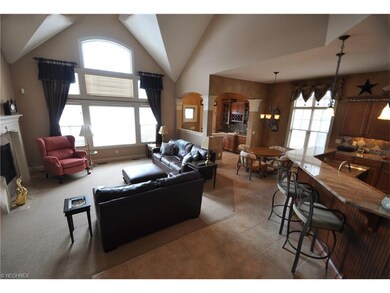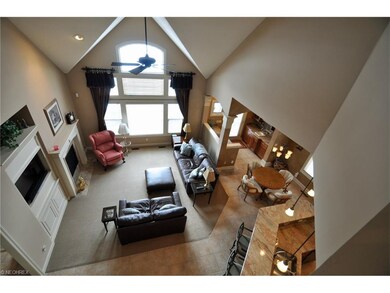
Highlights
- Health Club
- On Golf Course
- 2 Fireplaces
- Avon East Elementary School Rated A-
- Spa
- Tennis Courts
About This Home
As of June 2017Red Tail living at its finest – where the pride of ownership abounds. Upscale details are found throughout this wonderful home. Beautiful two story foyer with hard wood flooring greets you as you enter the home. Spacious Great Room has built-in cabinets with a see through fireplace, two story ceiling and a wall of windows allowing natural light and Red Tail Golf Course views to be at your finger tips. Formal dining room perfect for hosting your dinner parties. Gourmet cook’s delight in the Kitchen with breakfast bar, custom tile, build-in appliances, granite counter tops and a large center island. In addition there is a Butler’s pantry that has a wet bar, wine rack, much storage, granite counters and a French door leading to a private stone patio with fountain and gate. Fabulous first floor master suite with private sitting area, fireplace, storage, views of the golf course as well as a master bath with tiled shower and his/her sinks. The Library (currently the music room) features French Doors for privacy and crown molding. On the second floor there is a bedroom, full bath and loft area overlooking the foyer and Great Room. Partially finished lower level adds additional living space with rec room, wet bar, a separate area that could be used for working out and a full bath. In addition, there is a VERY LARGE room for storage. Sump pump w/backup. Great stone patio overlooking the golf course is a perfect spot to enjoy your coffee in the morning or a glass a wine after dinner.
Home Details
Home Type
- Single Family
Est. Annual Taxes
- $8,882
Year Built
- Built in 2004
Lot Details
- 6,098 Sq Ft Lot
- Lot Dimensions are 60x100
- On Golf Course
- Sprinkler System
HOA Fees
- $29 Monthly HOA Fees
Home Design
- Cluster Home
- Asphalt Roof
- Stone Siding
- Vinyl Construction Material
Interior Spaces
- 2,839 Sq Ft Home
- 2-Story Property
- Sound System
- 2 Fireplaces
- Golf Course Views
Kitchen
- Built-In Oven
- Cooktop
- Microwave
- Dishwasher
- Disposal
Bedrooms and Bathrooms
- 2 Bedrooms
Laundry
- Dryer
- Washer
Finished Basement
- Basement Fills Entire Space Under The House
- Sump Pump
Home Security
- Home Security System
- Carbon Monoxide Detectors
- Fire and Smoke Detector
Parking
- 2 Car Direct Access Garage
- Garage Drain
- Garage Door Opener
Outdoor Features
- Spa
- Enclosed patio or porch
Utilities
- Forced Air Heating and Cooling System
- Humidifier
- Heating System Uses Gas
Listing and Financial Details
- Assessor Parcel Number 04-00-025-000-317
Community Details
Overview
- Association fees include insurance, property management, recreation
- Red Tail Community
Amenities
- Common Area
Recreation
- Golf Course Community
- Health Club
- Tennis Courts
- Community Playground
- Community Pool
- Park
Ownership History
Purchase Details
Home Financials for this Owner
Home Financials are based on the most recent Mortgage that was taken out on this home.Purchase Details
Home Financials for this Owner
Home Financials are based on the most recent Mortgage that was taken out on this home.Purchase Details
Home Financials for this Owner
Home Financials are based on the most recent Mortgage that was taken out on this home.Purchase Details
Home Financials for this Owner
Home Financials are based on the most recent Mortgage that was taken out on this home.Purchase Details
Home Financials for this Owner
Home Financials are based on the most recent Mortgage that was taken out on this home.Map
Similar Homes in the area
Home Values in the Area
Average Home Value in this Area
Purchase History
| Date | Type | Sale Price | Title Company |
|---|---|---|---|
| Deed | $470,000 | Cleveland Home Title | |
| Survivorship Deed | $540,000 | Chicago Title | |
| Survivorship Deed | $465,000 | Real Estate Title | |
| Warranty Deed | -- | Real Estate Title | |
| Corporate Deed | $1,150,000 | Real Estate Title |
Mortgage History
| Date | Status | Loan Amount | Loan Type |
|---|---|---|---|
| Previous Owner | $44,572 | New Conventional | |
| Previous Owner | $379,300 | Future Advance Clause Open End Mortgage | |
| Previous Owner | $408,000 | Purchase Money Mortgage | |
| Previous Owner | $150,000 | Credit Line Revolving | |
| Previous Owner | $150,000 | Fannie Mae Freddie Mac | |
| Previous Owner | $920,000 | Purchase Money Mortgage | |
| Closed | $2,000,000 | No Value Available |
Property History
| Date | Event | Price | Change | Sq Ft Price |
|---|---|---|---|---|
| 05/09/2025 05/09/25 | Pending | -- | -- | -- |
| 05/08/2025 05/08/25 | For Sale | $650,000 | +38.3% | $161 / Sq Ft |
| 06/08/2017 06/08/17 | Sold | $470,000 | -1.9% | $166 / Sq Ft |
| 04/24/2017 04/24/17 | Pending | -- | -- | -- |
| 03/10/2017 03/10/17 | Price Changed | $479,000 | -2.0% | $169 / Sq Ft |
| 02/21/2017 02/21/17 | For Sale | $489,000 | -- | $172 / Sq Ft |
Tax History
| Year | Tax Paid | Tax Assessment Tax Assessment Total Assessment is a certain percentage of the fair market value that is determined by local assessors to be the total taxable value of land and additions on the property. | Land | Improvement |
|---|---|---|---|---|
| 2024 | $9,586 | $204,806 | $63,000 | $141,806 |
| 2023 | $8,252 | $158,347 | $56,795 | $101,553 |
| 2022 | $8,197 | $158,347 | $56,795 | $101,553 |
| 2021 | $8,214 | $158,347 | $56,795 | $101,553 |
| 2020 | $8,405 | $152,400 | $54,660 | $97,740 |
| 2019 | $8,232 | $152,400 | $54,660 | $97,740 |
| 2018 | $7,955 | $152,400 | $54,660 | $97,740 |
| 2017 | $8,282 | $154,040 | $36,860 | $117,180 |
| 2016 | $8,378 | $154,040 | $36,860 | $117,180 |
| 2015 | $8,461 | $154,040 | $36,860 | $117,180 |
| 2014 | $7,688 | $141,880 | $33,950 | $107,930 |
| 2013 | $7,730 | $141,880 | $33,950 | $107,930 |
Source: MLS Now
MLS Number: 3874410
APN: 04-00-025-000-317
- 33505 Lyons Gate Run
- 4293 Saint Raymond Way
- 33520 Samuel James Ln
- 33601 Saint Francis Dr
- 4264 Saint Francis Ct
- 33521 Samuel James Ln
- 33616 Saint Francis Dr
- 4128 Saint Theresa Blvd
- 4166 St Gregory Way
- 33423 Augusta Way
- 4601 Saint Joseph Way
- S/L 637 St Gregory Way
- 4310 Royal st George Dr
- 4124 St Gregory Way
- 33654 Saint Francis Dr
- 4454 Silver Oak Dr
- 33518 Silver Oak Dr
- 33810 Crown Colony Dr
- 33793 Crown Colony Dr
- 33882 Maple Ridge Blvd

