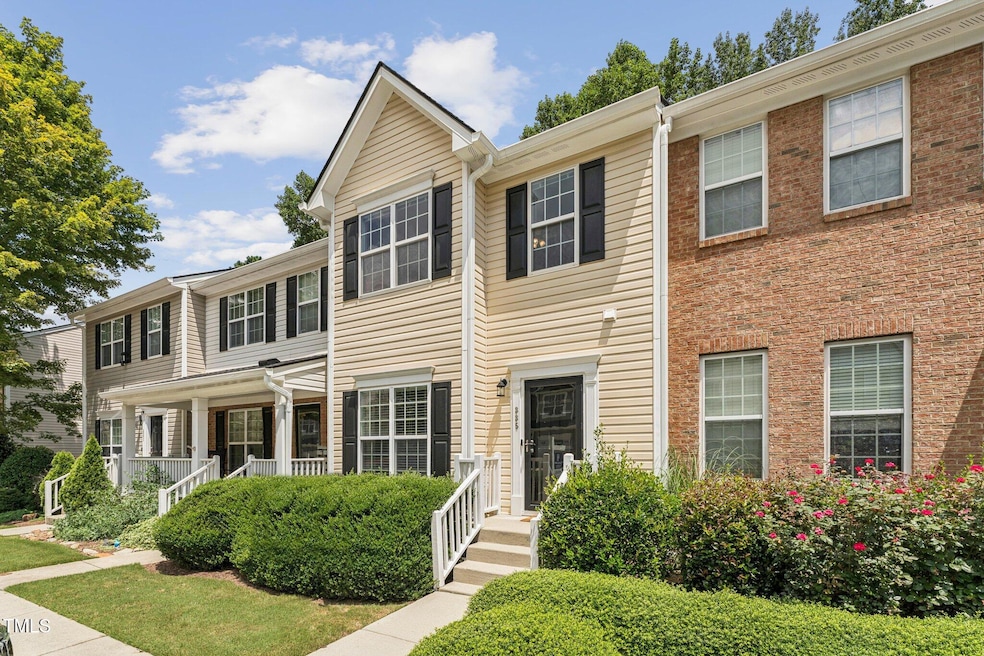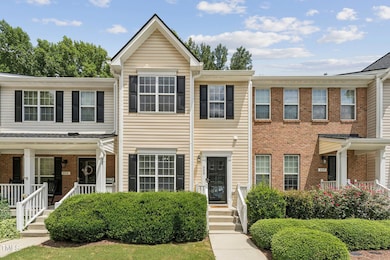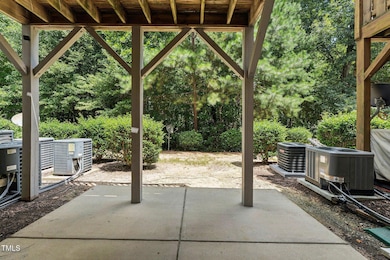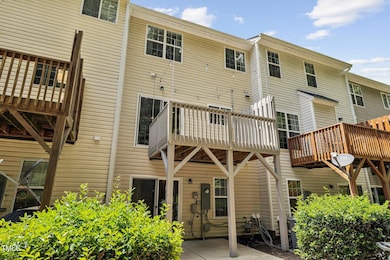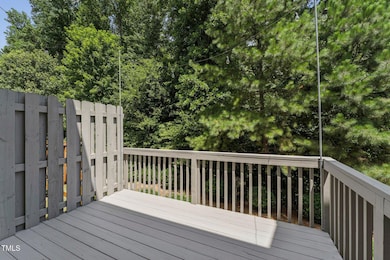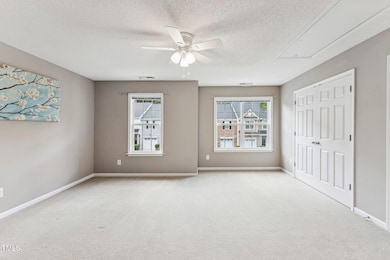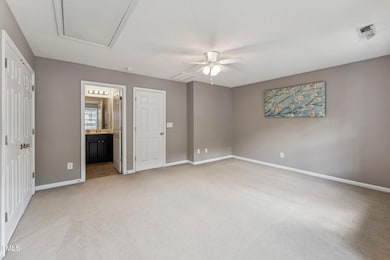Estimated payment $2,420/month
Highlights
- Recreation Room
- Traditional Architecture
- Breakfast Room
- Apex Elementary School Rated A-
- Wood Flooring
- Living Room
About This Home
NEW PRICE Welcome to this beautifully maintained 3-bedroom, 3.5-bath townhouse in the heart of Apex, just minutes from charming downtown and convenient highway access. This versatile home features a fully finished basement with a bonus room—perfect for a home office, gym, or media space—plus decks on both the main and lower levels for seamless indoor-outdoor living. Enjoy cooking and entertaining in the open-concept kitchen, complete with a large center island, 42'' cabinets, and ample storage. Two dedicated parking spaces are right out front, and the professionally maintained landscaping is handled by the HOA, offering easy, low-maintenance living. A rare find with this much space and flexibility in such a desirable location!
Website
Townhouse Details
Home Type
- Townhome
Est. Annual Taxes
- $3,164
Year Built
- Built in 2008
Lot Details
- 1,307 Sq Ft Lot
- Two or More Common Walls
HOA Fees
- $171 Monthly HOA Fees
Home Design
- Traditional Architecture
- Slab Foundation
- Shingle Roof
- Vinyl Siding
Interior Spaces
- 2-Story Property
- Living Room
- Breakfast Room
- Recreation Room
- Utility Room
Kitchen
- Gas Range
- Kitchen Island
Flooring
- Wood
- Carpet
- Tile
Bedrooms and Bathrooms
- 3 Bedrooms
- Primary bedroom located on second floor
Laundry
- Dryer
- Washer
Finished Basement
- Heated Basement
- Basement Storage
Parking
- 2 Parking Spaces
- 2 Open Parking Spaces
Schools
- Wake County Schools Elementary And Middle School
- Wake County Schools High School
Utilities
- Central Air
- Heating System Uses Natural Gas
- Natural Gas Connected
- Water Heater
Community Details
- Association fees include maintenance structure
- William Douglas Association, Phone Number (919) 459-1860
- Bradley Terrace Subdivision
Listing and Financial Details
- Assessor Parcel Number 07412421379
Map
Home Values in the Area
Average Home Value in this Area
Tax History
| Year | Tax Paid | Tax Assessment Tax Assessment Total Assessment is a certain percentage of the fair market value that is determined by local assessors to be the total taxable value of land and additions on the property. | Land | Improvement |
|---|---|---|---|---|
| 2025 | $3,236 | $368,308 | $100,000 | $268,308 |
| 2024 | $3,164 | $368,308 | $100,000 | $268,308 |
| 2023 | $2,494 | $225,540 | $44,000 | $181,540 |
| 2022 | $2,342 | $225,540 | $44,000 | $181,540 |
| 2021 | $2,253 | $225,540 | $44,000 | $181,540 |
| 2020 | $2,230 | $225,540 | $44,000 | $181,540 |
| 2019 | $2,059 | $179,567 | $32,000 | $147,567 |
| 2018 | $1,940 | $179,567 | $32,000 | $147,567 |
| 2017 | $1,807 | $179,567 | $32,000 | $147,567 |
| 2016 | $1,781 | $179,567 | $32,000 | $147,567 |
| 2015 | $1,275 | $124,952 | $29,000 | $95,952 |
| 2014 | $1,230 | $124,952 | $29,000 | $95,952 |
Property History
| Date | Event | Price | List to Sale | Price per Sq Ft |
|---|---|---|---|---|
| 10/18/2025 10/18/25 | Price Changed | $376,900 | -2.0% | $178 / Sq Ft |
| 09/10/2025 09/10/25 | Price Changed | $384,500 | -3.6% | $182 / Sq Ft |
| 08/07/2025 08/07/25 | Price Changed | $399,000 | -5.0% | $189 / Sq Ft |
| 07/26/2025 07/26/25 | For Sale | $420,000 | 0.0% | $199 / Sq Ft |
| 07/17/2025 07/17/25 | Off Market | $420,000 | -- | -- |
| 07/17/2025 07/17/25 | For Sale | $420,000 | -- | $199 / Sq Ft |
Purchase History
| Date | Type | Sale Price | Title Company |
|---|---|---|---|
| Warranty Deed | $248,000 | None Available | |
| Warranty Deed | $176,000 | Attorney | |
| Special Warranty Deed | $175,000 | None Available | |
| Warranty Deed | $172,500 | None Available |
Mortgage History
| Date | Status | Loan Amount | Loan Type |
|---|---|---|---|
| Open | $256,080 | VA | |
| Previous Owner | $167,200 | Adjustable Rate Mortgage/ARM | |
| Previous Owner | $165,800 | Unknown |
Source: Doorify MLS
MLS Number: 10103598
APN: 0741.03-24-1379-000
- 359 Anterbury Dr
- 140 Anterbury Dr
- 0-2932 Tingen Rd
- 1039 Dual Parks Rd
- 1023 Irongate Dr
- 1464 Padstone Dr
- 318 Glaston Ct
- 1415 Regents Ln
- 1840 Flint Valley Ln
- 1787 Flint Valley Ln
- 1434 Salem Creek Dr
- 1614 Brussels Dr
- 1004 Marston Ct
- 1104 Barrow Nook Ct
- 305 Justice Heights St
- 304 Baucom St
- 410 2nd St
- 1706 Burgundy Park Dr
- 1407 Grappenhall Dr
- 307 S Elm St
- 1501 Amethyst Crest Way
- 1000 Broadstone Way
- 1000 Broadstone Way Unit A2
- 1000 Broadstone Way Unit B3
- 1000 Broadstone Way Unit B1
- 1434 Salem Creek Dr
- 102 Milky Way Dr
- 1821 Chatham Flats Dr
- 1821 Chatham Flats Dr Unit B2
- 1821 Chatham Flats Dr Unit C1
- 1821 Chatham Flats Dr Unit A1
- 303 Linwood St Unit 306
- 303 Linwood St Unit 303
- 303 Linwood St Unit 302
- 706 Treviso Ln
- 30000 Summer Crop Ln
- 702 Treviso Ln
- 200 E Moore St Unit D
- 641 Briarcliff St
- 819 James St
