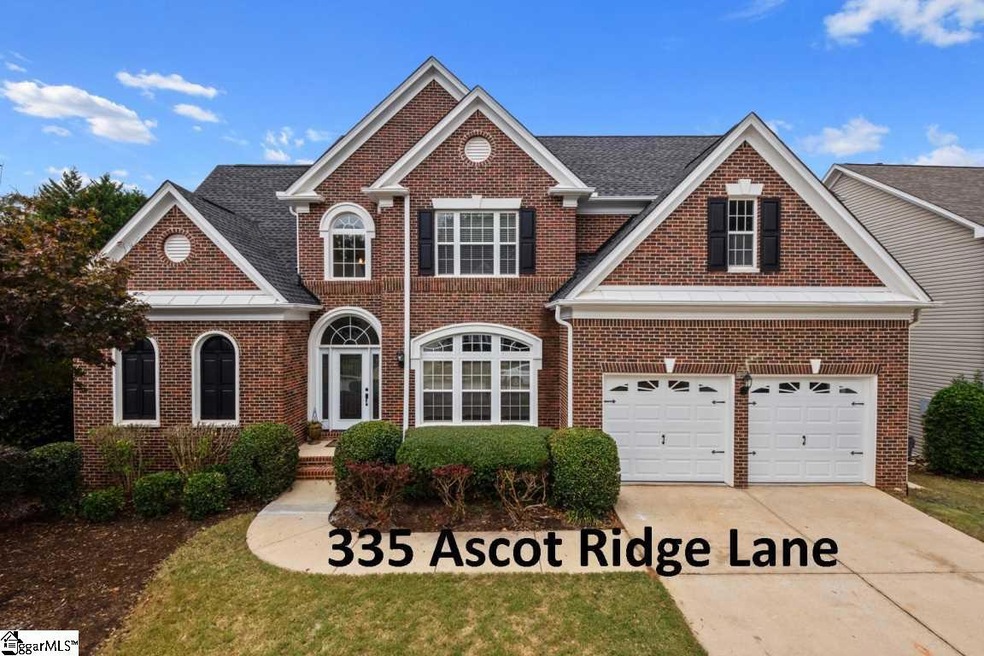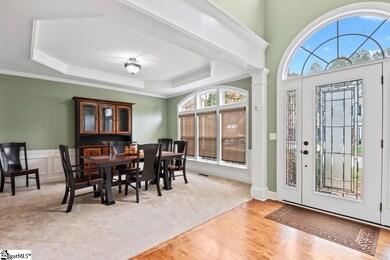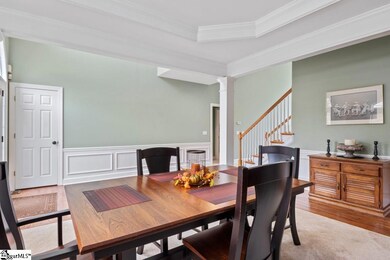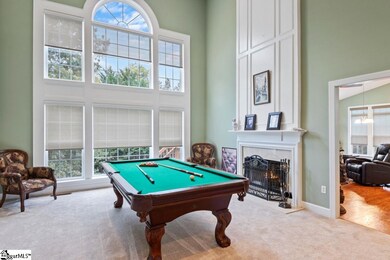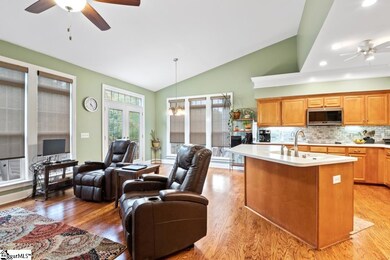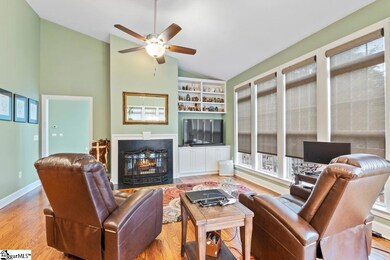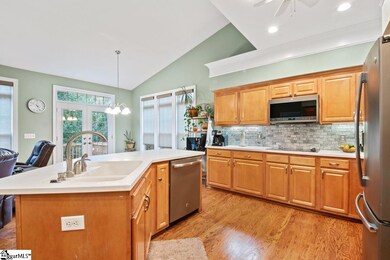
Estimated Value: $532,000 - $675,299
Highlights
- Open Floorplan
- Deck
- Cathedral Ceiling
- Buena Vista Elementary School Rated A
- Traditional Architecture
- Wood Flooring
About This Home
As of December 2019UPDATED, SPACIOUS and MOVE IN READY BASEMENT Home in RIVERSIDE SCHOOLS. Beautiful and bright family home features 4-5 BD, 3.5 BA, MASTER ON MAIN, HARDWOOD floors, NEUTRAL COLORS, and a large OPEN FLOOR PLAN and FENCED flat back yard. Freshly painted and carpeted throughout, newer HVAC, Roof and GE Profile Slate Finish appliances. The 2nd FL Bonus room is large and is perfect for gatherings or a 5th bedroom. The huge unfinished basement with 220 outlet has so many possibilities including outside access and space for a future In law Suite, man cave, workshop, theatre or all of it! Your family will love the homes location that's private but next to the community pool and playground. It is move in ready! Great location close to Pelham Rd and the airport.And the Schools are TOP RATED! Make your appointment today to see this special family home!
Last Agent to Sell the Property
Laura Simmons & Associates RE License #97282 Listed on: 10/17/2019
Home Details
Home Type
- Single Family
Est. Annual Taxes
- $2,726
Year Built
- 2001
Lot Details
- 10,019 Sq Ft Lot
- Fenced Yard
- Corner Lot
- Level Lot
- Few Trees
HOA Fees
- $66 Monthly HOA Fees
Parking
- 2 Car Attached Garage
Home Design
- Traditional Architecture
- Brick Exterior Construction
- Architectural Shingle Roof
- Vinyl Siding
Interior Spaces
- 3,488 Sq Ft Home
- 3,400-3,599 Sq Ft Home
- 2-Story Property
- Open Floorplan
- Bookcases
- Tray Ceiling
- Smooth Ceilings
- Cathedral Ceiling
- Ceiling Fan
- Double Sided Fireplace
- Gas Log Fireplace
- Thermal Windows
- Window Treatments
- Two Story Entrance Foyer
- Great Room
- Breakfast Room
- Dining Room
- Bonus Room
- Workshop
- Home Gym
- Pull Down Stairs to Attic
- Fire and Smoke Detector
Kitchen
- Built-In Self-Cleaning Double Convection Oven
- Electric Oven
- Electric Cooktop
- Built-In Microwave
- Dishwasher
- Solid Surface Countertops
- Disposal
Flooring
- Wood
- Carpet
- Ceramic Tile
Bedrooms and Bathrooms
- 5 Bedrooms | 1 Primary Bedroom on Main
- Walk-In Closet
- Primary Bathroom is a Full Bathroom
- 3.5 Bathrooms
- Dual Vanity Sinks in Primary Bathroom
- Jetted Tub in Primary Bathroom
- Hydromassage or Jetted Bathtub
- Garden Bath
- Separate Shower
Laundry
- Laundry Room
- Laundry on main level
- Sink Near Laundry
- Electric Dryer Hookup
Unfinished Basement
- Walk-Out Basement
- Basement Fills Entire Space Under The House
Outdoor Features
- Deck
- Patio
Utilities
- Multiple cooling system units
- Forced Air Heating and Cooling System
- Multiple Heating Units
- Heating System Uses Natural Gas
- Underground Utilities
- Gas Water Heater
- Satellite Dish
- Cable TV Available
Community Details
Overview
- Goldsmith 864 297 4970 HOA
- Built by Pulte
- Ascot Area 22 Subdivision
- Mandatory home owners association
Amenities
- Common Area
Recreation
- Community Playground
- Community Pool
Ownership History
Purchase Details
Home Financials for this Owner
Home Financials are based on the most recent Mortgage that was taken out on this home.Purchase Details
Similar Homes in Greer, SC
Home Values in the Area
Average Home Value in this Area
Purchase History
| Date | Buyer | Sale Price | Title Company |
|---|---|---|---|
| Duan Quan Yi | $377,000 | None Available | |
| Pyle Barry J | $287,375 | -- |
Mortgage History
| Date | Status | Borrower | Loan Amount |
|---|---|---|---|
| Open | Duan Quan Yi | $320,000 | |
| Closed | Duan Quan Yi | $320,000 | |
| Previous Owner | Pyle Barry J | $71,087 | |
| Previous Owner | Pyle Barry J | $223,000 | |
| Previous Owner | Pyle Barry J | $65,000 |
Property History
| Date | Event | Price | Change | Sq Ft Price |
|---|---|---|---|---|
| 12/20/2019 12/20/19 | Sold | $377,000 | -0.8% | $111 / Sq Ft |
| 10/31/2019 10/31/19 | For Sale | $379,900 | 0.0% | $112 / Sq Ft |
| 10/31/2019 10/31/19 | Price Changed | $379,900 | +0.8% | $112 / Sq Ft |
| 10/18/2019 10/18/19 | Off Market | $377,000 | -- | -- |
| 10/17/2019 10/17/19 | For Sale | $369,900 | -- | $109 / Sq Ft |
Tax History Compared to Growth
Tax History
| Year | Tax Paid | Tax Assessment Tax Assessment Total Assessment is a certain percentage of the fair market value that is determined by local assessors to be the total taxable value of land and additions on the property. | Land | Improvement |
|---|---|---|---|---|
| 2024 | $2,373 | $14,970 | $1,840 | $13,130 |
| 2023 | $2,373 | $14,970 | $1,840 | $13,130 |
| 2022 | $2,190 | $14,970 | $1,840 | $13,130 |
| 2021 | $2,192 | $14,970 | $1,840 | $13,130 |
| 2020 | $6,537 | $21,440 | $2,550 | $18,890 |
| 2019 | $2,173 | $14,300 | $1,700 | $12,600 |
| 2018 | $2,726 | $16,990 | $1,650 | $15,340 |
| 2017 | $2,701 | $16,990 | $1,650 | $15,340 |
| 2016 | $2,582 | $424,720 | $41,190 | $383,530 |
| 2015 | $2,548 | $424,720 | $41,190 | $383,530 |
| 2014 | $2,216 | $369,339 | $49,524 | $319,815 |
Agents Affiliated with this Home
-
Marty Hanahan

Seller's Agent in 2019
Marty Hanahan
Laura Simmons & Associates RE
(864) 346-3571
10 in this area
67 Total Sales
-
Yakun Wang
Y
Buyer's Agent in 2019
Yakun Wang
Agent Group Realty - Greenville
(864) 373-5210
5 Total Sales
Map
Source: Greater Greenville Association of REALTORS®
MLS Number: 1404212
APN: 0534.33-01-073.00
- 332 Ascot Ridge Ln
- 505 Sugar Mill Rd
- 105 Belfrey Dr
- 106 Plum Mill Ct
- 111 Farm Valley Ct
- 108 Tarleton Way
- 3 Treyburn Ct
- 203 Barrington Park Dr
- 708 Sugar Mill Rd
- 108 Hancock Ln
- 102 Sugar Mill Way
- 20 Pristine Dr
- 431 Clare Bank Dr
- 223 E Shallowstone Rd
- 110 Saratoga Dr
- 1 Rugosa Way
- 404 New Tarleton Way
- 10 March Winds Ct
- 604 Glassyrock Ct
- 516 New Tarleton Way
- 335 Ascot Ridge Ln
- 337 Ascot Ridge Ln
- 329 Ascot Ridge Ln
- 339 Ascot Ridge Ln
- 327 Ascot Ridge Ln
- 334 Ascot Ridge Ln
- 330 Ascot Ridge Ln
- 341 Ascot Ridge Ln
- 336 Ascot Ridge Ln
- 328 Ascot Ridge Ln
- 325 Ascot Ridge Ln
- 338 Ascot Ridge Ln
- 343 Ascot Ridge Ln
- 326 Ascot Ridge Ln
- 323 Ascot Ridge Ln
- 340 Ascot Ridge Ln
- 324 Ascot Ridge Ln
- 345 Ascot Ridge Ln
- 15 Steeple Ridge Ct
- 14 Steeple Ridge Ct
