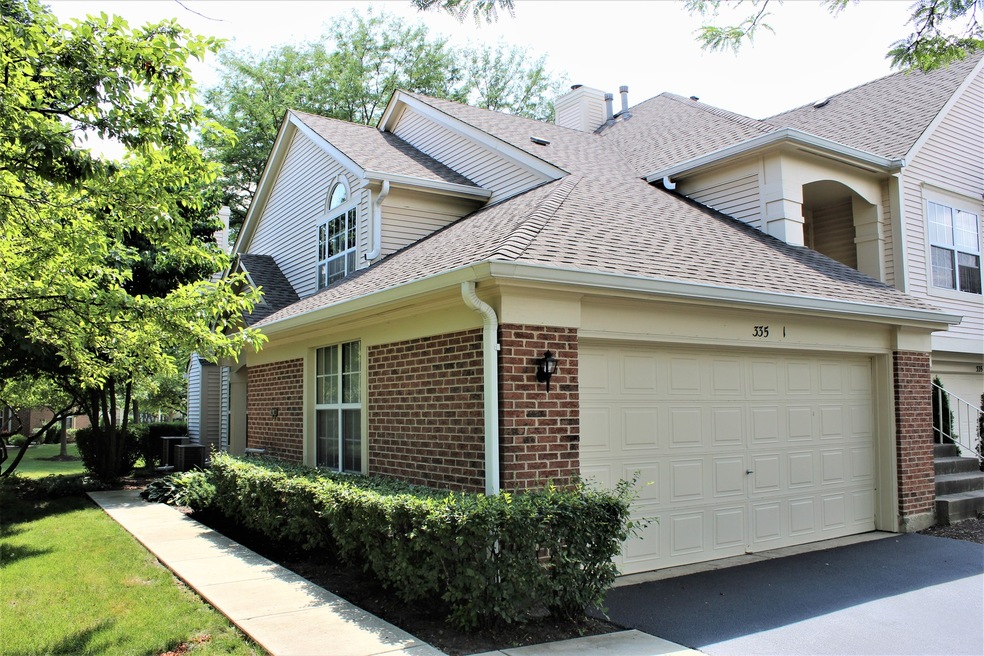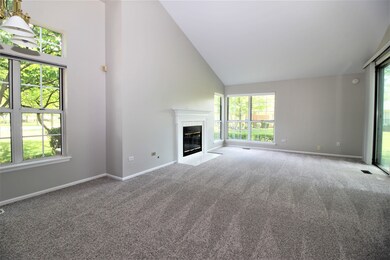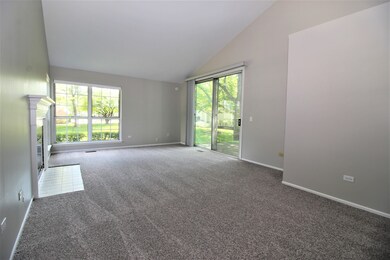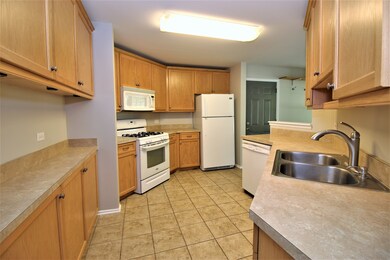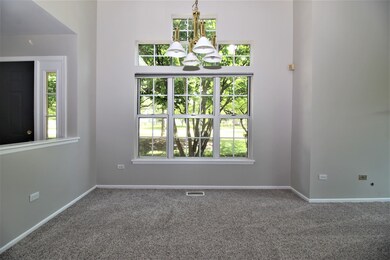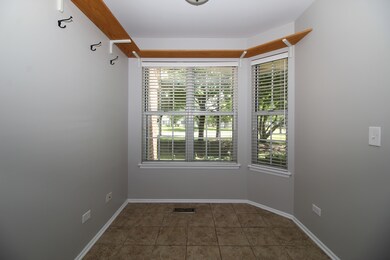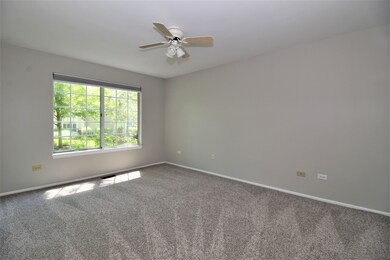
335 Ashford Cir Unit 1 Bartlett, IL 60103
South Tri Village NeighborhoodHighlights
- Vaulted Ceiling
- Main Floor Bedroom
- Walk-In Pantry
- Bartlett High School Rated A-
- End Unit
- 4-minute walk to Schrader Park
About This Home
As of July 2023Highly desirable end unit/ground level townhome in Fairfax Commons with new paint and carpet throughout. Ready for new owners! Features huge living room/dining combo, all appliances, vaulted ceilings, walk in closet in master, patio and breakfast nook off of kitchen! Easy to show and no notice required.
Last Agent to Sell the Property
Andrew Starck
Right Hand Property Management License #471018656 Listed on: 07/16/2018
Property Details
Home Type
- Condominium
Est. Annual Taxes
- $1,993
Year Built
- 1992
HOA Fees
- $267 per month
Parking
- Attached Garage
- Garage Transmitter
- Garage Door Opener
- Parking Included in Price
Home Design
- Brick Exterior Construction
Interior Spaces
- Vaulted Ceiling
- Gas Log Fireplace
- Breakfast Room
Kitchen
- Breakfast Bar
- Walk-In Pantry
- Oven or Range
- Microwave
- Dishwasher
- Disposal
Bedrooms and Bathrooms
- Main Floor Bedroom
- Primary Bathroom is a Full Bathroom
Laundry
- Dryer
- Washer
Utilities
- Central Air
- Heating System Uses Gas
Additional Features
- Patio
- End Unit
Community Details
- Pets Allowed
Listing and Financial Details
- Homeowner Tax Exemptions
- $1,000 Seller Concession
Ownership History
Purchase Details
Home Financials for this Owner
Home Financials are based on the most recent Mortgage that was taken out on this home.Purchase Details
Home Financials for this Owner
Home Financials are based on the most recent Mortgage that was taken out on this home.Purchase Details
Home Financials for this Owner
Home Financials are based on the most recent Mortgage that was taken out on this home.Purchase Details
Home Financials for this Owner
Home Financials are based on the most recent Mortgage that was taken out on this home.Purchase Details
Home Financials for this Owner
Home Financials are based on the most recent Mortgage that was taken out on this home.Similar Homes in Bartlett, IL
Home Values in the Area
Average Home Value in this Area
Purchase History
| Date | Type | Sale Price | Title Company |
|---|---|---|---|
| Warranty Deed | $305,500 | Chicago Title | |
| Warranty Deed | -- | Citywide Title Corporation | |
| Deed | -- | Acquest Title Services Llc | |
| Interfamily Deed Transfer | -- | Ravenswood Title Company Llc | |
| Warranty Deed | $232,000 | Chicago Title Insurance Co |
Mortgage History
| Date | Status | Loan Amount | Loan Type |
|---|---|---|---|
| Previous Owner | $100,000 | New Conventional | |
| Previous Owner | $100,000 | New Conventional | |
| Previous Owner | $135,000 | New Conventional | |
| Previous Owner | $207,800 | New Conventional | |
| Previous Owner | $208,800 | Purchase Money Mortgage | |
| Previous Owner | $80,000 | Credit Line Revolving |
Property History
| Date | Event | Price | Change | Sq Ft Price |
|---|---|---|---|---|
| 07/06/2023 07/06/23 | Sold | $305,100 | +5.9% | $215 / Sq Ft |
| 06/09/2023 06/09/23 | Pending | -- | -- | -- |
| 06/07/2023 06/07/23 | For Sale | $288,000 | +47.8% | $203 / Sq Ft |
| 08/09/2018 08/09/18 | Sold | $194,876 | 0.0% | -- |
| 07/19/2018 07/19/18 | Pending | -- | -- | -- |
| 07/16/2018 07/16/18 | For Sale | $194,876 | -- | -- |
Tax History Compared to Growth
Tax History
| Year | Tax Paid | Tax Assessment Tax Assessment Total Assessment is a certain percentage of the fair market value that is determined by local assessors to be the total taxable value of land and additions on the property. | Land | Improvement |
|---|---|---|---|---|
| 2023 | $1,993 | $81,020 | $12,460 | $68,560 |
| 2022 | $5,365 | $72,400 | $11,130 | $61,270 |
| 2021 | $4,940 | $68,730 | $10,570 | $58,160 |
| 2020 | $5,033 | $66,670 | $10,250 | $56,420 |
| 2019 | $4,940 | $64,290 | $9,880 | $54,410 |
| 2018 | $5,883 | $61,520 | $9,450 | $52,070 |
| 2017 | $5,148 | $59,060 | $9,070 | $49,990 |
| 2016 | $5,026 | $56,410 | $8,660 | $47,750 |
| 2015 | $5,014 | $53,400 | $8,200 | $45,200 |
| 2014 | $4,657 | $52,040 | $7,990 | $44,050 |
| 2013 | $5,595 | $53,280 | $8,180 | $45,100 |
Agents Affiliated with this Home
-

Seller's Agent in 2023
Lee Ann Lucas
RE/MAX Liberty
(847) 630-2837
3 in this area
42 Total Sales
-

Buyer's Agent in 2023
Diana Ahlf
RE/MAX
(847) 894-0115
4 in this area
104 Total Sales
-
A
Seller's Agent in 2018
Andrew Starck
Right Hand Property Management
Map
Source: Midwest Real Estate Data (MRED)
MLS Number: MRD10020377
APN: 01-14-430-069
- 339 Ashford Cir Unit 1
- 1661 Penny Ln
- 457 Hadley Ct
- 434 Cromwell Cir Unit 3
- 262 Hawk Hollow Dr
- 355 Wentworth Ln Unit 5
- 246 Hawk Hollow Dr
- 2363 Cove Dr
- 1803 Rizzi Ln
- 1835 Rizzi Ln
- 1697 Gerber Rd
- 1751 Rizzi Ln
- 272 Village Ln
- 3920 Greenbay Dr
- 2320 Bayside Dr
- 1631 Columbia Cir Unit 2
- 1639 Colfax Ct Unit 3
- 2123 Mallard Ln
- 1329 Gloucester Cir
- 1081 Lakewood Cir Unit 88
