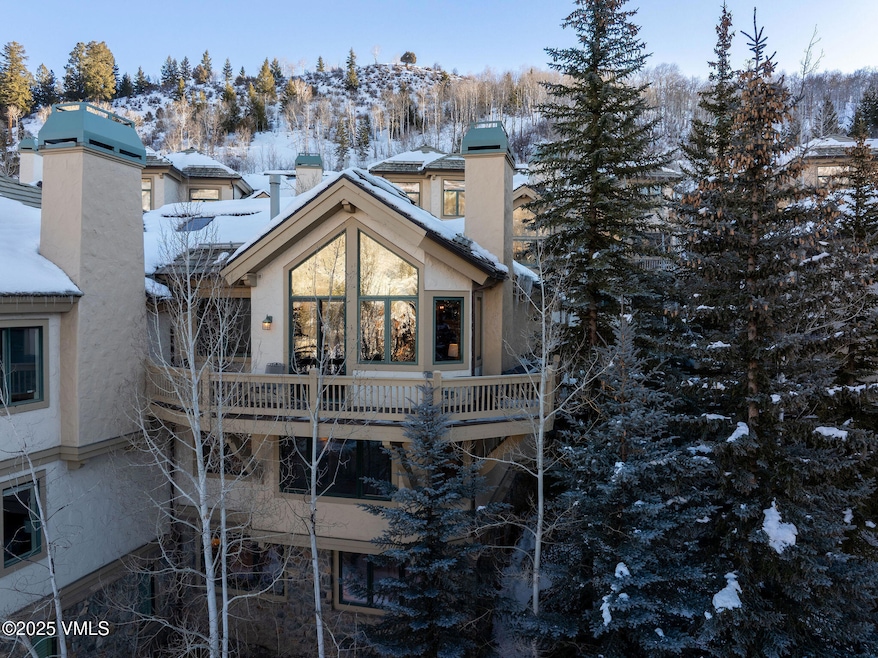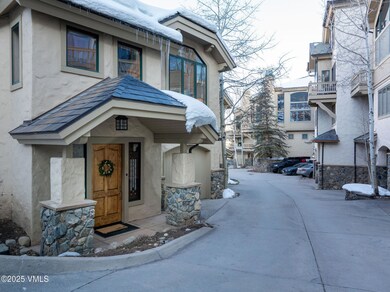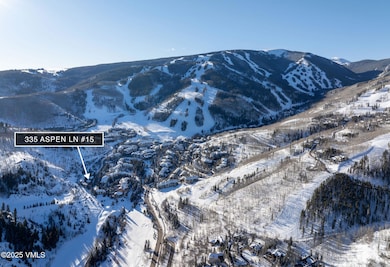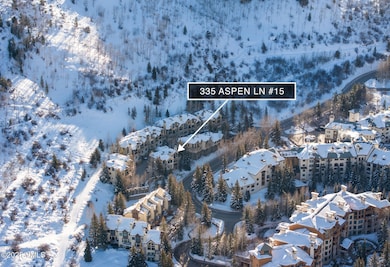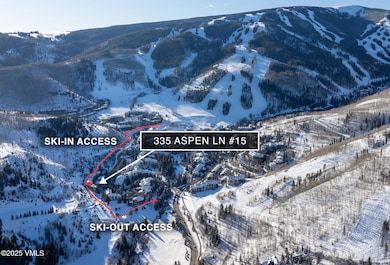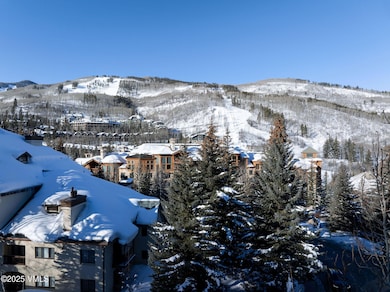
$5,700,000
- 5 Beds
- 3.5 Baths
- 3,331 Sq Ft
- 83 Offerson Rd
- Unit 1
- Beaver Creek, CO
A newly remodeled contemporary ski in ski out townhome with incredible views of the mountains, Beaver Creek golf course as well as the Beaver Creek ski slopes! The bright and airy interior invites you to make it your new happy place. A true golfer and skiers' paradise, only 150 feet to the Beaver Creek Golf Club and 300 feet to the Elk Horn ski lift. Ski down the Charter Ski Way and click off
Kathy Bellamy Slifer Smith & Frampton - Hyatt
