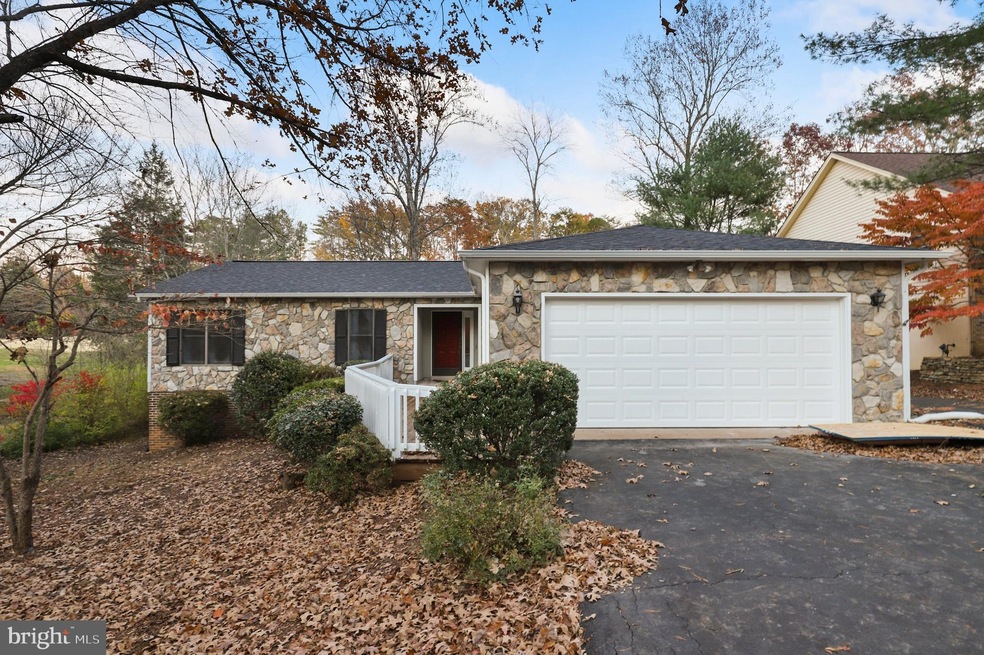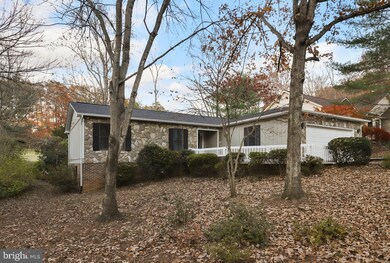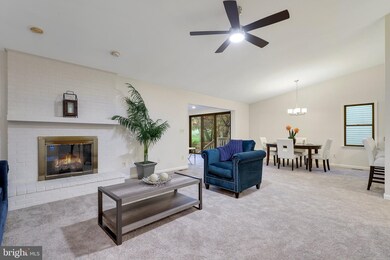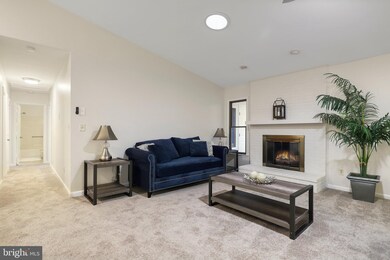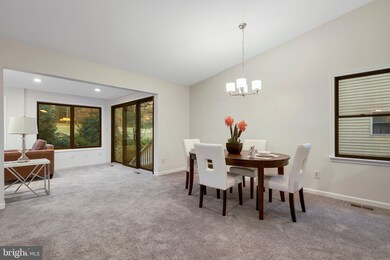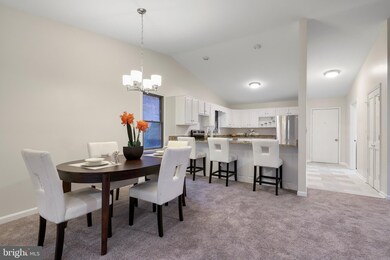
335 Birchside Cir Locust Grove, VA 22508
Highlights
- Marina
- Community Stables
- Gated Community
- Golf Course Community
- Fitness Center
- Open Floorplan
About This Home
As of January 2022Bright and open home that backs to the golf course in the beautiful gated community of Lake of the Woods. The spacious open floor plan ranch home is move-in ready with an updated kitchen, bathrooms, flooring and paint, plus a BRAND NEW ROOF. It has 3 nicely sized bedrooms and 2.5 bathrooms, plus a large living room and a sunroom that overlooks the 4th hole and can be enjoyed all year round. The kitchen is open to the living room and has generous countertop space and storage cabinets. The view out the back is beautiful and there are deer that will come through often to visit! Under the home is a large storage area, previously used to store a golf cart, that you can drive across a small bridge to the 4th hole. The neighborhood is quiet and the neighbors are friendly! Home comes with a whole house generator and pull-down gutters for easy, convenient cleaning. Live a great lifestyle with community trails for exercise and horse riding, beach/lake access and swimming, a clubhouse, boat ramps, docks, playgrounds, sporting fields and courts, security and a golf course. Plus only minutes from a grocery store and shopping center. Book your tour today!
Last Agent to Sell the Property
Danielle Carter
Redfin Corporation Listed on: 11/17/2021

Home Details
Home Type
- Single Family
Est. Annual Taxes
- $1,713
Year Built
- Built in 1986
Lot Details
- Property is zoned R3
HOA Fees
- $145 Monthly HOA Fees
Parking
- 2 Car Attached Garage
- Front Facing Garage
- Driveway
Home Design
- Traditional Architecture
Interior Spaces
- 1,880 Sq Ft Home
- Property has 1 Level
- Open Floorplan
- Cathedral Ceiling
- 1 Fireplace
- Carpet
- Security Gate
Kitchen
- Electric Oven or Range
- Ice Maker
- Dishwasher
Bedrooms and Bathrooms
- 3 Main Level Bedrooms
- Bathtub with Shower
Laundry
- Dryer
- Washer
Schools
- Locust Grove Elementary And Middle School
- Orange High School
Utilities
- Central Air
- Heat Pump System
- Electric Water Heater
Listing and Financial Details
- Tax Lot 69
- Assessor Parcel Number 012A0000300690
Community Details
Overview
- Association fees include common area maintenance, pool(s), security gate, snow removal, trash, health club
- Lake Of The Woods Association, Phone Number (540) 972-2237
- Lake Of The Woods Subdivision
- Community Lake
Amenities
- Day Care Facility
- Picnic Area
- Clubhouse
- Community Center
- Party Room
- Recreation Room
Recreation
- Marina
- Golf Course Community
- Community Playground
- Fitness Center
- Community Pool
- Community Stables
- Jogging Path
Security
- Gated Community
Ownership History
Purchase Details
Home Financials for this Owner
Home Financials are based on the most recent Mortgage that was taken out on this home.Purchase Details
Purchase Details
Home Financials for this Owner
Home Financials are based on the most recent Mortgage that was taken out on this home.Similar Homes in Locust Grove, VA
Home Values in the Area
Average Home Value in this Area
Purchase History
| Date | Type | Sale Price | Title Company |
|---|---|---|---|
| Bargain Sale Deed | $50,000 | 83680 Rosenberg Pllc | |
| Bargain Sale Deed | $290,000 | New Title Company Name | |
| Deed | $217,000 | First American Title Ins Co |
Mortgage History
| Date | Status | Loan Amount | Loan Type |
|---|---|---|---|
| Open | $338,318 | FHA | |
| Previous Owner | $213,069 | FHA |
Property History
| Date | Event | Price | Change | Sq Ft Price |
|---|---|---|---|---|
| 01/24/2022 01/24/22 | Sold | $350,000 | 0.0% | $186 / Sq Ft |
| 11/17/2021 11/17/21 | For Sale | $350,000 | +61.3% | $186 / Sq Ft |
| 09/15/2016 09/15/16 | Sold | $217,000 | -3.6% | $115 / Sq Ft |
| 07/11/2016 07/11/16 | Pending | -- | -- | -- |
| 05/06/2016 05/06/16 | For Sale | $225,000 | -- | $120 / Sq Ft |
Tax History Compared to Growth
Tax History
| Year | Tax Paid | Tax Assessment Tax Assessment Total Assessment is a certain percentage of the fair market value that is determined by local assessors to be the total taxable value of land and additions on the property. | Land | Improvement |
|---|---|---|---|---|
| 2024 | $1,785 | $229,000 | $32,000 | $197,000 |
| 2023 | $1,785 | $229,000 | $32,000 | $197,000 |
| 2022 | $1,785 | $229,000 | $32,000 | $197,000 |
| 2021 | $1,714 | $238,000 | $32,000 | $206,000 |
| 2020 | $1,714 | $238,000 | $32,000 | $206,000 |
| 2019 | $1,659 | $206,400 | $32,000 | $174,400 |
| 2018 | $1,659 | $206,400 | $32,000 | $174,400 |
| 2017 | $1,659 | $206,400 | $32,000 | $174,400 |
| 2016 | $1,659 | $206,400 | $32,000 | $174,400 |
| 2015 | $1,328 | $188,400 | $30,000 | $158,400 |
| 2014 | $1,328 | $184,400 | $30,000 | $154,400 |
Agents Affiliated with this Home
-
D
Seller's Agent in 2022
Danielle Carter
Redfin Corporation
-
Ralanda Brewer

Buyer's Agent in 2022
Ralanda Brewer
CTI Real Estate
(571) 451-5742
17 Total Sales
-
Patricia Licata

Seller's Agent in 2016
Patricia Licata
EXP Realty, LLC
(540) 735-7998
400 Total Sales
-
John Licata

Buyer's Agent in 2016
John Licata
EXP Realty, LLC
(703) 928-5467
25 Total Sales
Map
Source: Bright MLS
MLS Number: VAOR2001176
APN: 012-A0-00-03-0069-0
- 322 Birchside Cir
- 201 Happy Creek Rd
- 3906 Lakeview Pkwy
- 4000 Lakeview Pkwy
- 119 Birchside Cir
- 121 Birchside Cir
- 312 Limestone Ln
- 213 Birchside Cir
- 105 Marble Ct
- 104 Gold Valley Rd
- 703 Gold Valley Rd
- 137 Eagle Ct
- 317 Edgehill Dr
- 302 Gold Valley Rd
- 304 Gold Valley Rd
- 123 Gold Rush Dr
- 102 Eagle Ct
- 3409 Lakeview Pkwy
- 127 Gold Rush Dr
- 127 Fairway Dr
