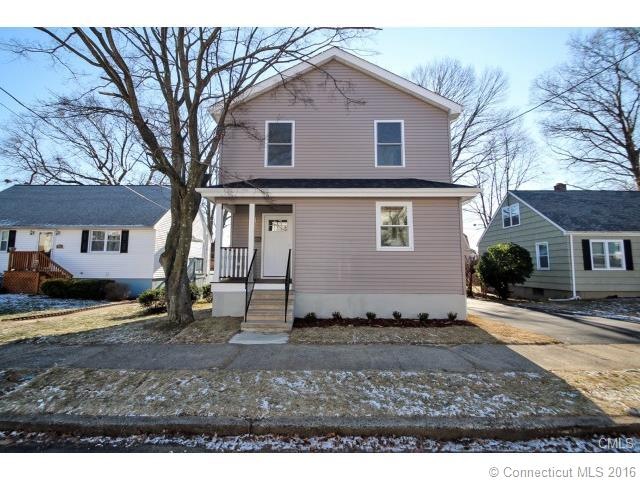
335 Birmingham St Bridgeport, CT 06606
North End NeighborhoodHighlights
- Deck
- Storm Windows
- Private Driveway
- Porch
- Central Air
About This Home
As of September 2021Move right in to this like-new construction home in a wonderful, desirable location! Feel the elegance as you enter the versatile, easy flow layout with all hardwood floors, crown moldings and high ceilings. Continue into the kitchen w/ granite counters, custom cherry cabinets and new stainless steel appliances. The half bath and yet one more room, possible office or work room complete the first floor. Meander upstairs to your master suite with luxury shower and tile, over to the laundry area and closet, with two additional good sized bedrooms, all with hardwood floors & high ceilings. Many uses for the light, bright lower level! Nicely finished complete with a new furnace for natural gas and central air. Welcome Home!
Last Agent to Sell the Property
Keller Williams Realty License #RES.0791443 Listed on: 01/13/2015

Home Details
Home Type
- Single Family
Est. Annual Taxes
- $8,135
Year Built
- 2014
Home Design
- Vinyl Siding
Kitchen
- Oven or Range
- Microwave
- Dishwasher
Parking
- Parking Deck
- Private Driveway
Outdoor Features
- Deck
- Porch
Schools
- Blackham Elementary School
Additional Features
- Laundry on upper level
- Central Air
Ownership History
Purchase Details
Home Financials for this Owner
Home Financials are based on the most recent Mortgage that was taken out on this home.Purchase Details
Purchase Details
Purchase Details
Similar Homes in Bridgeport, CT
Home Values in the Area
Average Home Value in this Area
Purchase History
| Date | Type | Sale Price | Title Company |
|---|---|---|---|
| Warranty Deed | $242,500 | -- | |
| Warranty Deed | $242,500 | -- | |
| Warranty Deed | $75,000 | -- | |
| Warranty Deed | $75,000 | -- | |
| Foreclosure Deed | -- | -- | |
| Foreclosure Deed | -- | -- | |
| Warranty Deed | $150,000 | -- | |
| Warranty Deed | $150,000 | -- |
Mortgage History
| Date | Status | Loan Amount | Loan Type |
|---|---|---|---|
| Open | $333,485 | FHA | |
| Closed | $238,107 | New Conventional | |
| Previous Owner | $180,000 | No Value Available |
Property History
| Date | Event | Price | Change | Sq Ft Price |
|---|---|---|---|---|
| 09/28/2021 09/28/21 | Sold | $345,000 | 0.0% | $227 / Sq Ft |
| 08/18/2021 08/18/21 | For Sale | $344,900 | +42.2% | $227 / Sq Ft |
| 03/25/2015 03/25/15 | Sold | $242,500 | -11.8% | $110 / Sq Ft |
| 02/11/2015 02/11/15 | Pending | -- | -- | -- |
| 01/13/2015 01/13/15 | For Sale | $275,000 | -- | $125 / Sq Ft |
Tax History Compared to Growth
Tax History
| Year | Tax Paid | Tax Assessment Tax Assessment Total Assessment is a certain percentage of the fair market value that is determined by local assessors to be the total taxable value of land and additions on the property. | Land | Improvement |
|---|---|---|---|---|
| 2025 | $8,135 | $187,230 | $75,310 | $111,920 |
| 2024 | $8,135 | $187,230 | $75,310 | $111,920 |
| 2023 | $8,135 | $187,230 | $75,310 | $111,920 |
| 2022 | $8,135 | $187,230 | $75,310 | $111,920 |
| 2021 | $8,135 | $187,230 | $75,310 | $111,920 |
| 2020 | $8,914 | $165,110 | $43,270 | $121,840 |
| 2019 | $8,914 | $165,110 | $43,270 | $121,840 |
| 2018 | $8,977 | $165,110 | $43,270 | $121,840 |
| 2017 | $8,977 | $165,110 | $43,270 | $121,840 |
| 2016 | $8,977 | $165,110 | $43,270 | $121,840 |
| 2015 | $3,876 | $91,850 | $49,980 | $41,870 |
| 2014 | $3,330 | $78,900 | $49,980 | $28,920 |
Agents Affiliated with this Home
-
Sandra Maleton

Seller's Agent in 2021
Sandra Maleton
Keller Williams Realty Prtnrs.
(203) 395-3582
4 in this area
20 Total Sales
-
Momodou Savage
M
Buyer's Agent in 2021
Momodou Savage
Door to Door Real Estate
4 in this area
22 Total Sales
-
Gabby Addison

Seller's Agent in 2015
Gabby Addison
Keller Williams Realty
(203) 837-0050
35 Total Sales
Map
Source: SmartMLS
MLS Number: F10015213
APN: BRID-002325-000030
- 275 Burnsford Ave
- 315 Clark St
- 184 Merritt St
- 113 Clark St
- 385 Burnsford Ave
- 295 Bartlett St
- 3401 Main St
- 325 Goldenrod Ave
- 26 Stoehrs Place
- 1095 Wayne St
- 187 Jewett Ave
- 44 Wentworth St
- 405 Ruth St
- 240 Beechmont Ave
- 520 Savoy St
- 311 Westfield Ave
- 1852 Madison Ave
- 405 Glendale Ave Unit A3
- 669 Clark St
- 671 Fairview Ave
