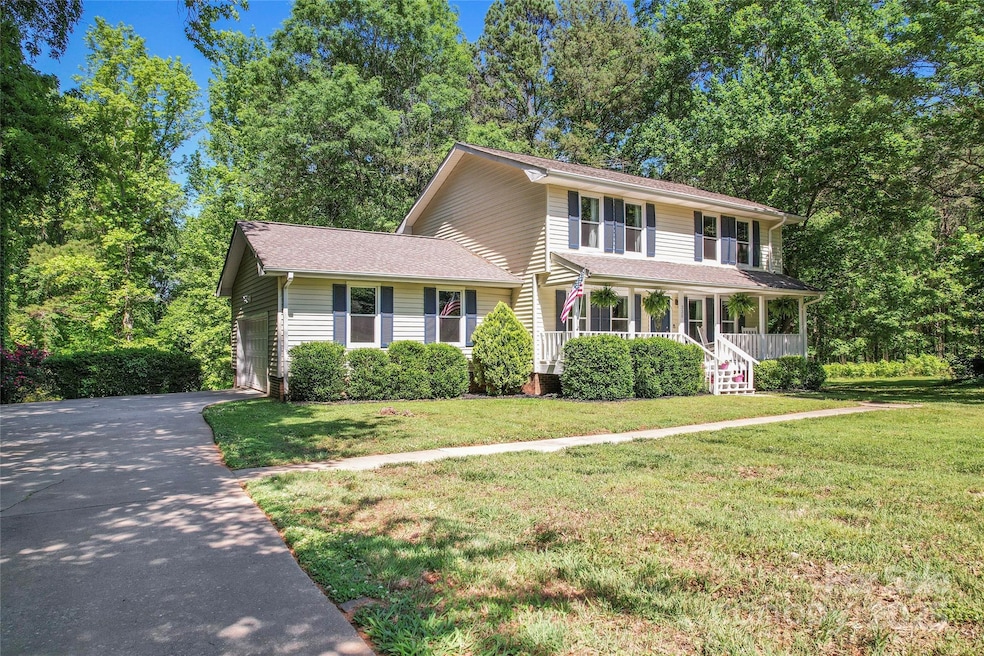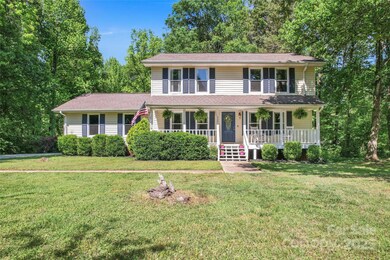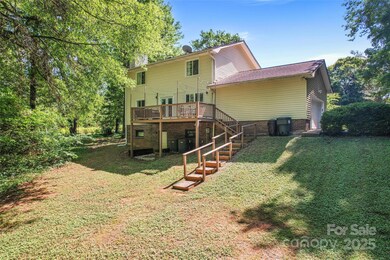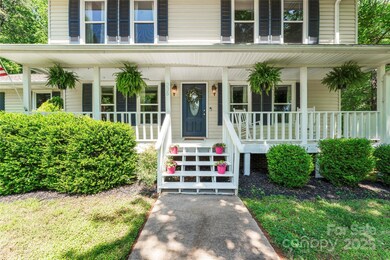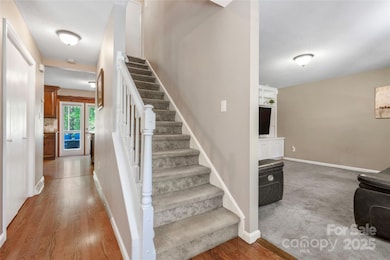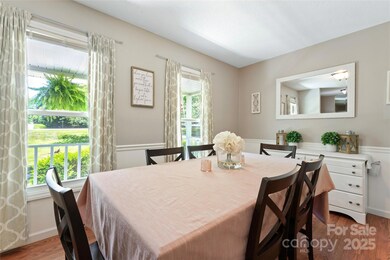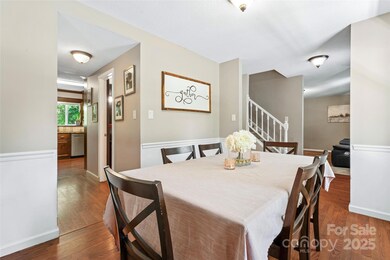
335 Bob White Run Salisbury, NC 28147
Highlights
- Traditional Architecture
- 2 Car Attached Garage
- Breakfast Bar
- Fireplace
- Walk-In Closet
- Laundry Room
About This Home
As of June 2025Welcome to this stunning traditional home in the charming Summerfield! Offering comfort, style, and space with 4 spacious bedrooms & 2.5 well-appointed bathrooms. Ideal for multi-generational, work from home or home-schooling living. Enjoy summer breezes on the front porch or the expansive deck. The kitchen has granite countertops, inviting island/eat-in bar, and nearby flex space. Two new HVAC units (2023) & ventilation systems for enhanced climate control, which includes an HVAC system with elevated ductwork/increased ceiling height in the ready-to-finish basement. Remodeled bathrooms with tiled surfaces, modern fixtures, newer windows (2022), new garage door/opener (2023), new disposal & dishwasher (2025), slide-in range (2021), recent paint and trim. Nestled on a private 1 ac lot, with space for gardening, entertaining, or enjoying nature. Easy commute to Concord, Charlotte or Mooresville. Affordable 100% financing/down payment assistance program options available.
Last Agent to Sell the Property
Red Door Realty & Associates Brokerage Email: bette@bettemdixon.com License #212028 Listed on: 05/04/2025
Home Details
Home Type
- Single Family
Est. Annual Taxes
- $2,014
Year Built
- Built in 1980
HOA Fees
- $6 Monthly HOA Fees
Parking
- 2 Car Attached Garage
Home Design
- Traditional Architecture
- Composition Roof
- Vinyl Siding
Interior Spaces
- 2-Story Property
- Ceiling Fan
- Fireplace
- Unfinished Basement
- Interior and Exterior Basement Entry
- Laundry Room
Kitchen
- Breakfast Bar
- Electric Oven
- Electric Cooktop
- Dishwasher
- Kitchen Island
Bedrooms and Bathrooms
- 4 Bedrooms
- Walk-In Closet
Schools
- Hurley Elementary School
- Southeast Middle School
- West Rowan High School
Utilities
- Two cooling system units
- Forced Air Heating and Cooling System
- Septic Tank
Additional Features
- Fire Pit
- Property is zoned RS, R-S
Community Details
- Summerfield Subdivision
Listing and Financial Details
- Assessor Parcel Number 462052
Ownership History
Purchase Details
Home Financials for this Owner
Home Financials are based on the most recent Mortgage that was taken out on this home.Purchase Details
Home Financials for this Owner
Home Financials are based on the most recent Mortgage that was taken out on this home.Purchase Details
Home Financials for this Owner
Home Financials are based on the most recent Mortgage that was taken out on this home.Purchase Details
Home Financials for this Owner
Home Financials are based on the most recent Mortgage that was taken out on this home.Similar Homes in Salisbury, NC
Home Values in the Area
Average Home Value in this Area
Purchase History
| Date | Type | Sale Price | Title Company |
|---|---|---|---|
| Warranty Deed | $390,000 | None Listed On Document | |
| Interfamily Deed Transfer | -- | None Available | |
| Special Warranty Deed | $136,000 | Servicelink | |
| Warranty Deed | $138,500 | -- |
Mortgage History
| Date | Status | Loan Amount | Loan Type |
|---|---|---|---|
| Open | $390,000 | New Conventional | |
| Previous Owner | $147,000 | New Conventional | |
| Previous Owner | $133,536 | FHA | |
| Previous Owner | $12,317 | Unknown | |
| Previous Owner | $163,000 | Fannie Mae Freddie Mac | |
| Previous Owner | $136,360 | FHA |
Property History
| Date | Event | Price | Change | Sq Ft Price |
|---|---|---|---|---|
| 06/03/2025 06/03/25 | Sold | $390,000 | +1.3% | $197 / Sq Ft |
| 05/04/2025 05/04/25 | For Sale | $385,000 | -- | $194 / Sq Ft |
Tax History Compared to Growth
Tax History
| Year | Tax Paid | Tax Assessment Tax Assessment Total Assessment is a certain percentage of the fair market value that is determined by local assessors to be the total taxable value of land and additions on the property. | Land | Improvement |
|---|---|---|---|---|
| 2024 | $2,014 | $297,220 | $36,500 | $260,720 |
| 2023 | $2,014 | $297,220 | $36,500 | $260,720 |
| 2022 | $1,340 | $177,524 | $34,000 | $143,524 |
| 2021 | $1,327 | $177,524 | $34,000 | $143,524 |
| 2020 | $1,327 | $177,524 | $34,000 | $143,524 |
| 2019 | $1,327 | $177,524 | $34,000 | $143,524 |
| 2018 | $1,209 | $163,065 | $34,000 | $129,065 |
| 2017 | $1,209 | $163,065 | $34,000 | $129,065 |
| 2016 | $1,209 | $163,065 | $34,000 | $129,065 |
| 2015 | $1,223 | $163,065 | $34,000 | $129,065 |
| 2014 | $1,222 | $170,944 | $34,000 | $136,944 |
Agents Affiliated with this Home
-
Bette Dixon

Seller's Agent in 2025
Bette Dixon
Red Door Realty & Associates
(704) 202-1002
28 Total Sales
-
Ashlee McNabb

Buyer's Agent in 2025
Ashlee McNabb
Century 21 Towne and Country
(704) 267-3371
109 Total Sales
Map
Source: Canopy MLS (Canopy Realtor® Association)
MLS Number: 4253836
APN: 462-052
- 104 Chalfont Ct
- 635 Timberlane Trail
- 102 Wyndham Way
- 275 Bonaventure Dr
- 315 Bonaventure Dr
- 325 Bonaventure Dr
- 280 Bonaventure Dr
- 0 Windmill Rd
- 109 Windmill Rd
- 104 Ardsley Way
- 414 E Glenview Dr
- 2220 Mooresville Rd
- 308 Home Rd
- 830 John Rainey Rd
- 144 Stoneybrook Rd
- 1011 Rachel Ln
- 235 John Rainey Rd
- 105 Overbrook Rd
- 120 Southern Oaks Ln
- 106 Abbey Cir
