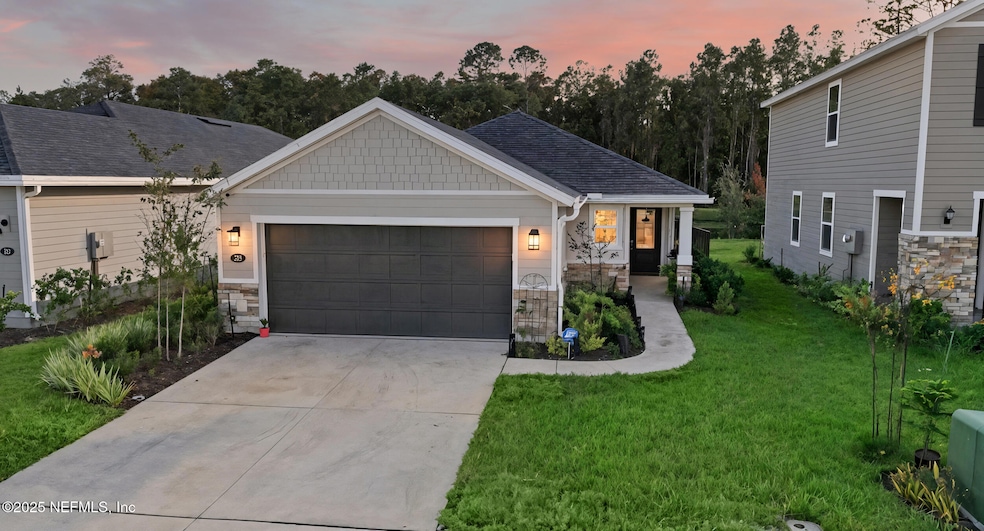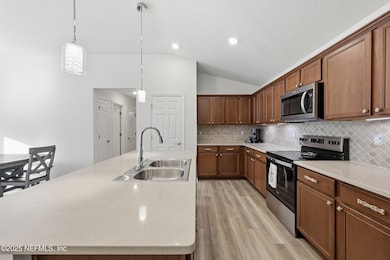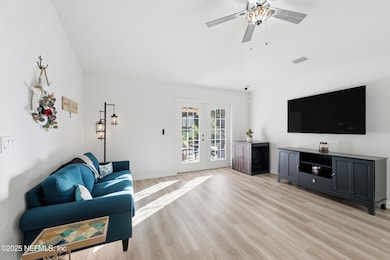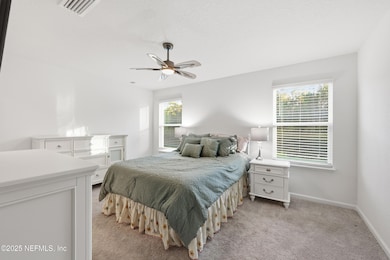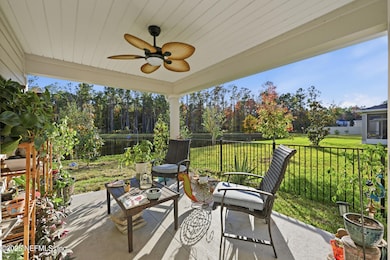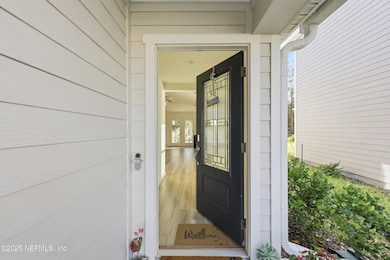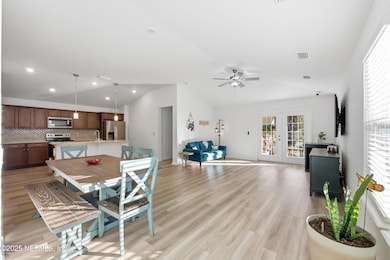335 Boulder Ln Saint Johns, FL 32259
Estimated payment $2,746/month
Highlights
- Water Views
- Home fronts a pond
- Clubhouse
- Durbin Creek Elementary School Rated A
- Open Floorplan
- Vaulted Ceiling
About This Home
Move-in Ready w NO CDD, zoned for TOP Rated St Johns County Schools! This better-than-new, 3 bed, 2 bath ENERGY STAR Certified home is within walking distance of the amenity center & is situated on a premium water-to-preserve lot. You're welcomed w beautiful landscaping & fully fenced backyard-perfect for outdoor living. Enjoy peaceful mornings & relaxing evenings on the covered lanai w ceiling fan while taking in the tranquil water views. Step through the modern glass-inset front door into an open floor plan filled w natural light, luxury vinyl plank flooring, vaulted ceilings & elegant lighting. The gorgeous kitchen offers warm wood cabinetry w custom-made handles, attractive quartz island, & lovely tile backsplash. The inviting living room welcomes you with a vaulted ceilings & lovely French doors that lead to the covered lanai. Retreat to the spacious primary bedroom, featuring serene views, ceiling fan, HUGE walk-in closet & handicap-accessible en suite w dual-sink vanity & tiled frameless walk-in shower. Secondary bedrooms include walk-in closets & upgraded remote-controlled ceiling fans. Additional highlights include handicap-accessible bathrooms w comfort-height toilet, rocker light switches, water softener hookup, Home Warranty & ENERGY STAR Certification for year-round comfort & savings. Walk to the community's amenity center: resort-style pool, playground & gas grill - perfect for weekend fun! Prime location: Commuter-friendly & just minutes from I-95, Hwy 9B, top-rated St. Johns County schools, medical facilities, shopping, dining, and entertainment at Pavilion at Durbin Park & Shoppes at Bartram Park. This gem is a must-see!
Home Details
Home Type
- Single Family
Year Built
- Built in 2024
Lot Details
- 5,227 Sq Ft Lot
- Lot Dimensions are 43x120
- Home fronts a pond
HOA Fees
- $114 Monthly HOA Fees
Parking
- 2 Car Attached Garage
Property Views
- Water
- Woods
Home Design
- Traditional Architecture
- Brick Exterior Construction
- Shingle Roof
Interior Spaces
- 1,503 Sq Ft Home
- 1-Story Property
- Open Floorplan
- Vaulted Ceiling
- Ceiling Fan
- Entrance Foyer
- Fire and Smoke Detector
Kitchen
- Breakfast Area or Nook
- Breakfast Bar
- Microwave
- Dishwasher
- Disposal
Flooring
- Carpet
- Tile
- Vinyl
Bedrooms and Bathrooms
- 3 Bedrooms
- Split Bedroom Floorplan
- Walk-In Closet
- 2 Full Bathrooms
Laundry
- Dryer
- Washer
Accessible Home Design
- Accessible Full Bathroom
- Grip-Accessible Features
- Accessible Bedroom
- Accessibility Features
Outdoor Features
- Covered Patio or Porch
Utilities
- Central Air
- Heating Available
- Tankless Water Heater
Listing and Financial Details
- Assessor Parcel Number 0234961060
Community Details
Overview
- Stonecrest Subdivision
Amenities
- Clubhouse
Recreation
- Community Playground
- Community Pool
- Jogging Path
Map
Tax History
| Year | Tax Paid | Tax Assessment Tax Assessment Total Assessment is a certain percentage of the fair market value that is determined by local assessors to be the total taxable value of land and additions on the property. | Land | Improvement |
|---|---|---|---|---|
| 2025 | -- | $358,377 | $95,000 | $263,377 |
| 2024 | -- | $80,000 | $80,000 | -- |
| 2023 | -- | $336,708 | $80,000 | $256,708 |
Property History
| Date | Event | Price | List to Sale | Price per Sq Ft |
|---|---|---|---|---|
| 01/06/2026 01/06/26 | Price Changed | $424,900 | -1.0% | $283 / Sq Ft |
| 11/21/2025 11/21/25 | For Sale | $429,000 | -- | $285 / Sq Ft |
Purchase History
| Date | Type | Sale Price | Title Company |
|---|---|---|---|
| Special Warranty Deed | $468,219 | First American Title |
Mortgage History
| Date | Status | Loan Amount | Loan Type |
|---|---|---|---|
| Open | $459,738 | FHA |
Source: realMLS (Northeast Florida Multiple Listing Service)
MLS Number: 2119031
APN: 023496-1060
- 322 Boulder Ln
- 346 Boulder Ln
- 378 Boulder Ln
- 80 Boulder Ln
- 78 Stonecrest Dr
- 500 Walnut Dr
- 800 S Black Cherry Dr
- 843 S Black Cherry Dr
- 1039 N Black Cherry Dr
- 827 S Black Cherry Dr
- 808 S Black Cherry Dr
- 6151 Bartram Village Dr
- 6155 Bartram Village Dr
- 6119 Bartram Village Dr
- 273 Caribbean Place
- 244 Caribbean Place
- 381 Caribbean Place
- 91 Tilloo Ct
- 5922 Bartram Village Dr
- 5926 Bartram Village Dr
- 198 Stonecrest Dr
- 125 Grand Cypress Dr
- 408 Walnut Dr
- 845 Black Cherry Dr S
- 50 Lago Mar Way
- 302 Cherry Way
- 1048 N Black Cherry Dr
- 130 N Big Cypress Dr
- 6119 Bartram Village Dr
- 351 Caribbean Place
- 14561 Starbuck Springs Way
- 160 Bowling Green Way
- 55 Rum Runner Way
- 511 Marquesa Cir
- 12053 Williamstown Dr
- 14575 Needham Dr
- 643 Rum Runner Way
- 646 Rum Runner Way
- 290 Rum Runner Way
- 152 Clifton Bay Loop
