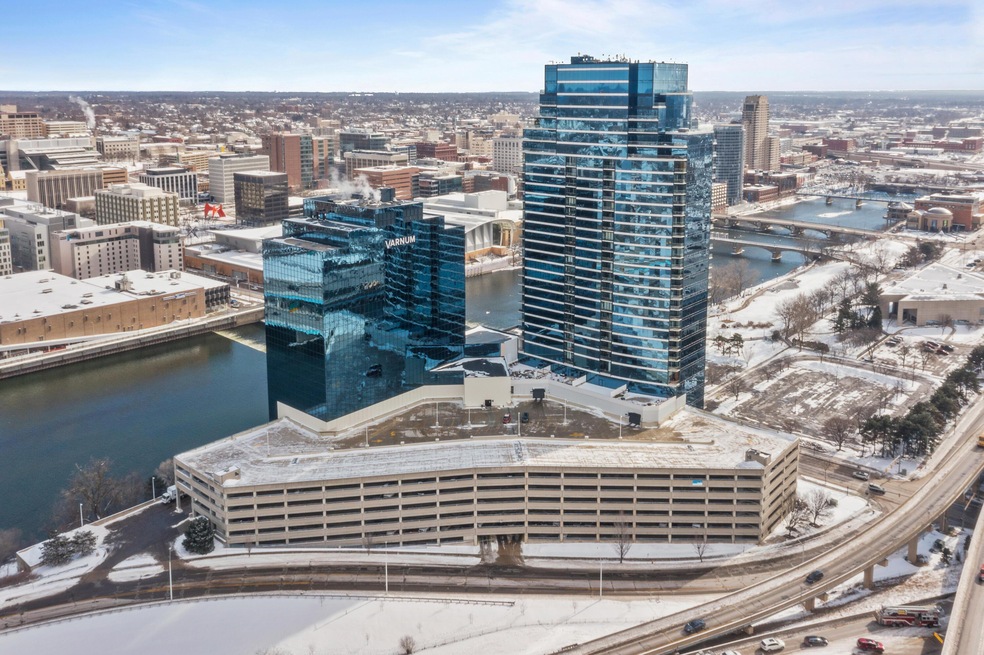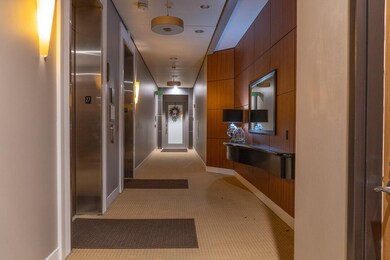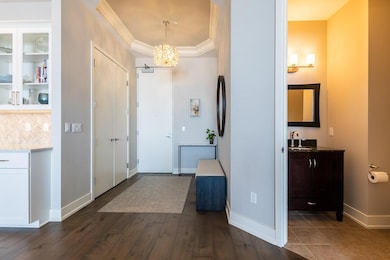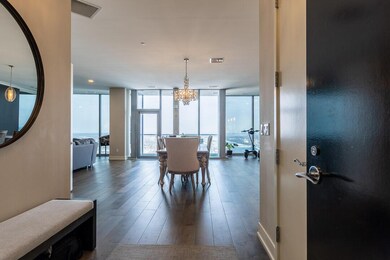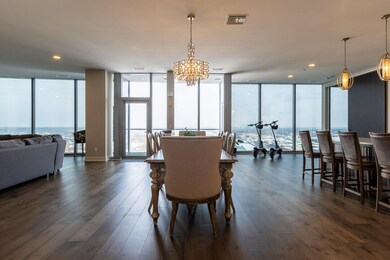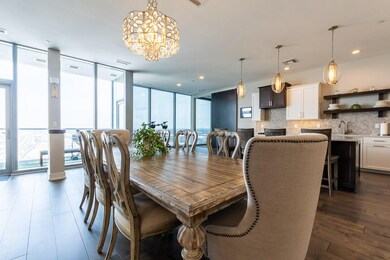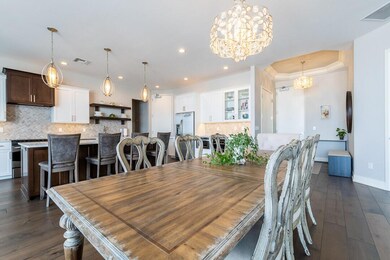
River House At Bridgewater Place Condominiums 335 Bridge St NW Unit 2705 Grand Rapids, MI 49504
West Grand NeighborhoodHighlights
- Indoor Pool
- Clubhouse
- Home Gym
- Waterfront
- Wood Flooring
- 3-minute walk to Ah-Nab-Awen Park
About This Home
As of April 2022An absolute honor to present this gorgeous Penthouse in River House Condominiums. As open as open gets...views from one end to the other, and out across the beautiful city a far as the eye can see! Floor to ceiling windows that provide unobstructed views from the 27th floor. Offering two primary suites with private baths and walk in closets, this condo is perfect for hosting out of town guests or friends alike. The sizable kitchen with huge island/snack bar and walk in pantry overlooks nearly the entire floor, including the living room, office area and dining room, not to mention the refreshing balcony. This is one of the best floorplans in River House! Included with this unit are 2 onsite parking spots on Level G, a fitness facility, indoor pool, hot tub, club room, lounge, 24 hour security/concierge and storage. Parking on Level G is heated to 40 degrees in the winter. Bike storage is located on this level as well.
Reserved: TV's and mounts, Computer Monitor and mount in office, pull up bar and shelf over bed
Last Agent to Sell the Property
Brad Ditmar
Keller Williams GR East Listed on: 03/01/2022
Property Details
Home Type
- Condominium
Est. Annual Taxes
- $10,036
Year Built
- Built in 2010
HOA Fees
- $1,012 Monthly HOA Fees
Parking
- Attached Garage
Interior Spaces
- 2,223 Sq Ft Home
- Insulated Windows
- Home Gym
Kitchen
- Oven
- Microwave
- Dishwasher
- Disposal
Flooring
- Wood
- Ceramic Tile
Bedrooms and Bathrooms
- 2 Bedrooms
Accessible Home Design
- Accessible Bathroom
- Accessible Bedroom
- Doors are 36 inches wide or more
- Accessible Ramps
Utilities
- Central Air
- Heating Available
Additional Features
- Indoor Pool
- Waterfront
Community Details
Overview
- Association fees include water, trash, snow removal, sewer, lawn/yard care
- 32-Story Property
Amenities
- Meeting Room
- Elevator
- Community Storage Space
Pet Policy
- Pets Allowed
Ownership History
Purchase Details
Home Financials for this Owner
Home Financials are based on the most recent Mortgage that was taken out on this home.Purchase Details
Home Financials for this Owner
Home Financials are based on the most recent Mortgage that was taken out on this home.Similar Homes in Grand Rapids, MI
Home Values in the Area
Average Home Value in this Area
Purchase History
| Date | Type | Sale Price | Title Company |
|---|---|---|---|
| Warranty Deed | $740,000 | Chicago Title Of Mi Inc | |
| Warranty Deed | $605,000 | Chicago Title |
Mortgage History
| Date | Status | Loan Amount | Loan Type |
|---|---|---|---|
| Open | $718,250 | New Conventional | |
| Closed | $417,000 | New Conventional | |
| Closed | $417,000 | New Conventional | |
| Closed | $436,000 | New Conventional | |
| Previous Owner | $484,000 | Adjustable Rate Mortgage/ARM |
Property History
| Date | Event | Price | Change | Sq Ft Price |
|---|---|---|---|---|
| 04/12/2022 04/12/22 | Sold | $799,000 | -4.3% | $359 / Sq Ft |
| 03/11/2022 03/11/22 | Pending | -- | -- | -- |
| 03/01/2022 03/01/22 | For Sale | $835,000 | +12.8% | $376 / Sq Ft |
| 11/06/2019 11/06/19 | Sold | $740,000 | -1.3% | $333 / Sq Ft |
| 10/04/2019 10/04/19 | Pending | -- | -- | -- |
| 09/19/2019 09/19/19 | For Sale | $750,000 | +24.0% | $337 / Sq Ft |
| 12/04/2017 12/04/17 | Sold | $605,000 | -19.3% | $272 / Sq Ft |
| 11/01/2017 11/01/17 | Pending | -- | -- | -- |
| 05/22/2017 05/22/17 | For Sale | $749,900 | +66.8% | $337 / Sq Ft |
| 08/08/2012 08/08/12 | Sold | $449,500 | -10.1% | $202 / Sq Ft |
| 07/12/2012 07/12/12 | Pending | -- | -- | -- |
| 02/04/2011 02/04/11 | For Sale | $499,900 | -- | $225 / Sq Ft |
Tax History Compared to Growth
Tax History
| Year | Tax Paid | Tax Assessment Tax Assessment Total Assessment is a certain percentage of the fair market value that is determined by local assessors to be the total taxable value of land and additions on the property. | Land | Improvement |
|---|---|---|---|---|
| 2024 | $19,104 | $386,100 | $0 | $0 |
| 2023 | $18,866 | $364,700 | $0 | $0 |
| 2022 | $10,265 | $337,100 | $0 | $0 |
| 2021 | $10,037 | $295,100 | $0 | $0 |
| 2020 | $10,263 | $311,300 | $0 | $0 |
| 2019 | $9,537 | $290,200 | $0 | $0 |
| 2018 | $9,537 | $274,100 | $0 | $0 |
| 2017 | $10,541 | $217,800 | $0 | $0 |
| 2016 | $10,592 | $197,600 | $0 | $0 |
| 2015 | $10,092 | $197,600 | $0 | $0 |
| 2013 | -- | $212,300 | $0 | $0 |
Agents Affiliated with this Home
-
B
Seller's Agent in 2022
Brad Ditmar
Keller Williams GR East
-
Eric Haddad
E
Buyer's Agent in 2022
Eric Haddad
Childress & Associates Realty
(616) 459-7932
1 in this area
1 Total Sale
-
CHUCK GALLAGHER

Seller's Agent in 2019
CHUCK GALLAGHER
Greenridge Realty (Downtown)
(616) 299-5837
39 in this area
75 Total Sales
-
H
Seller Co-Listing Agent in 2017
Holly Keiser
Greenridge Realty (Downtown)
(616) 635-9370
-
Julie Grevengoed

Buyer's Agent in 2017
Julie Grevengoed
Clarity Realty LLC
(616) 466-4539
5 in this area
126 Total Sales
-
Kate Bylsma

Buyer's Agent in 2012
Kate Bylsma
Patriot Realty
(616) 822-7843
12 in this area
162 Total Sales
About River House At Bridgewater Place Condominiums
Map
Source: Southwestern Michigan Association of REALTORS®
MLS Number: 22006130
APN: 41-13-24-453-209
- 335 Bridge St NW Unit 2000
- 335 Bridge St NW Unit 704
- 335 Bridge St NW Unit 2106
- 335 Bridge St NW Unit 2903
- 335 Bridge St NW Unit 2001
- 335 Bridge St NW Unit 1007
- 335 Bridge St NW Unit 2105
- 335 Bridge St NW Unit 1503
- 335 Bridge St NW Unit 901
- 335 Bridge St NW Unit 2602
- 335 Bridge St NW Unit 2503
- 335 Bridge St NW Unit 907
- 335 Bridge (River House Condos) St NW Unit 2005
- 600 Broadway Ave NW Unit 117
- 600 Broadway Ave NW Unit Suite 414
- 600 Broadway Ave NW Unit 317
- 600 Broadway Ave NW Unit 234
- 600 Broadway Ave NW Unit 116
- 600 Broadway Ave NW Unit 603
- 600 Broadway Ave NW Unit 113
