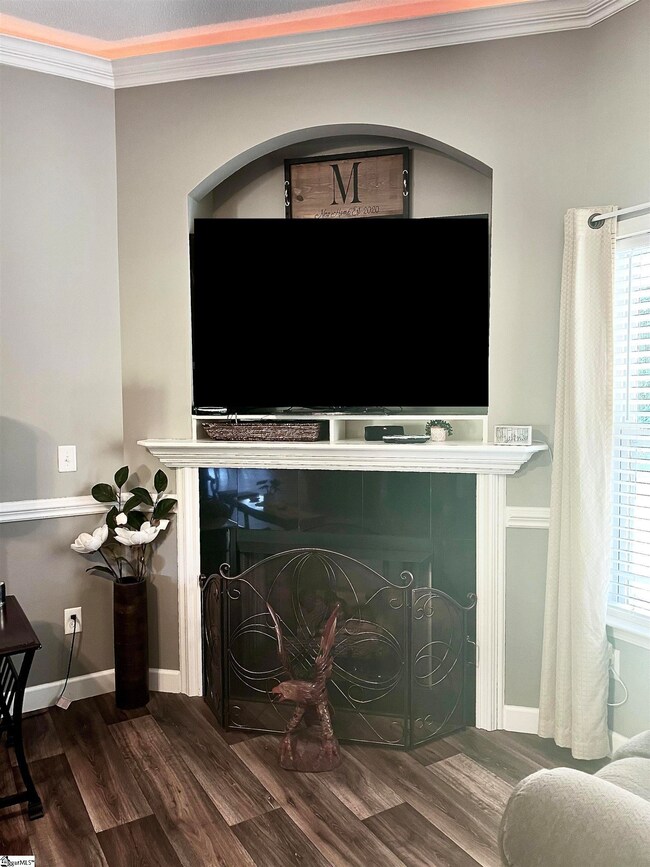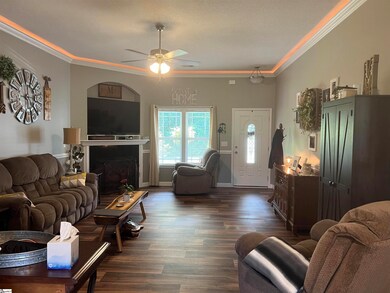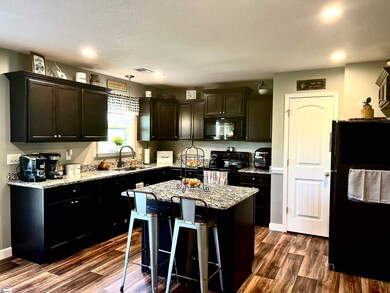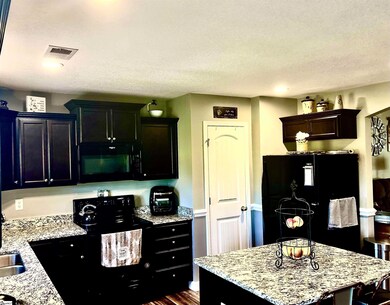
Highlights
- Craftsman Architecture
- Granite Countertops
- Walk-In Closet
- James H. Hendrix Elementary School Rated A-
- 2 Car Attached Garage
- Living Room
About This Home
As of October 2022Price Improvement **NO HOA**Like New home with a Half ACRE lot in District 2 Schools. This 3 bedroom, 2 bathroom plan features an open floor plan, fireplace in your living room and a covered back porch with ceiling fan to enjoy your morning coffee or afternoon beverage. Great Started home or downsize.
Last Agent to Sell the Property
Sherry Thomas
Realty One Group Freedom Listed on: 08/22/2022

Last Buyer's Agent
NON MLS MEMBER
Non MLS
Home Details
Home Type
- Single Family
Est. Annual Taxes
- $1,405
Lot Details
- 0.54 Acre Lot
- Lot Dimensions are 60x325x66x332
- Gentle Sloping Lot
Parking
- 2 Car Attached Garage
Home Design
- Craftsman Architecture
- Slab Foundation
- Architectural Shingle Roof
- Vinyl Siding
Interior Spaces
- 1,613 Sq Ft Home
- 1,400-1,599 Sq Ft Home
- 1-Story Property
- Smooth Ceilings
- Ceiling Fan
- Ventless Fireplace
- Gas Log Fireplace
- Window Treatments
- Living Room
- Dining Room
Kitchen
- Free-Standing Electric Range
- Built-In Microwave
- Dishwasher
- Granite Countertops
- Disposal
Flooring
- Carpet
- Stone
Bedrooms and Bathrooms
- 3 Main Level Bedrooms
- Walk-In Closet
- 2 Full Bathrooms
- Dual Vanity Sinks in Primary Bathroom
- Shower Only
Laundry
- Laundry Room
- Electric Dryer Hookup
Attic
- Storage In Attic
- Pull Down Stairs to Attic
Schools
- Hendrix Elementary School
- Boiling Springs Middle School
- Boiling Springs High School
Utilities
- Forced Air Heating System
- Electric Water Heater
- Septic Tank
- Cable TV Available
Listing and Financial Details
- Assessor Parcel Number 2-42-00-053.08
Ownership History
Purchase Details
Home Financials for this Owner
Home Financials are based on the most recent Mortgage that was taken out on this home.Purchase Details
Home Financials for this Owner
Home Financials are based on the most recent Mortgage that was taken out on this home.Purchase Details
Similar Homes in Inman, SC
Home Values in the Area
Average Home Value in this Area
Purchase History
| Date | Type | Sale Price | Title Company |
|---|---|---|---|
| Deed | $260,000 | -- | |
| Deed | $260,000 | -- | |
| Interfamily Deed Transfer | -- | None Available | |
| Deed | $188,750 | None Available | |
| Quit Claim Deed | -- | None Available |
Mortgage History
| Date | Status | Loan Amount | Loan Type |
|---|---|---|---|
| Open | $237,500 | Balloon | |
| Closed | $237,500 | Balloon | |
| Previous Owner | $186,280 | VA | |
| Previous Owner | $188,750 | VA |
Property History
| Date | Event | Price | Change | Sq Ft Price |
|---|---|---|---|---|
| 10/11/2022 10/11/22 | Sold | $260,000 | -3.7% | $186 / Sq Ft |
| 09/04/2022 09/04/22 | Pending | -- | -- | -- |
| 08/28/2022 08/28/22 | Price Changed | $269,900 | -1.9% | $193 / Sq Ft |
| 08/22/2022 08/22/22 | For Sale | $275,000 | +45.7% | $196 / Sq Ft |
| 04/17/2020 04/17/20 | Sold | $188,750 | +0.7% | $118 / Sq Ft |
| 09/03/2019 09/03/19 | Price Changed | $187,500 | +1.4% | $117 / Sq Ft |
| 07/25/2019 07/25/19 | For Sale | $184,900 | -- | $116 / Sq Ft |
Tax History Compared to Growth
Tax History
| Year | Tax Paid | Tax Assessment Tax Assessment Total Assessment is a certain percentage of the fair market value that is determined by local assessors to be the total taxable value of land and additions on the property. | Land | Improvement |
|---|---|---|---|---|
| 2024 | $1,864 | $10,400 | $1,244 | $9,156 |
| 2023 | $1,864 | $10,400 | $1,244 | $9,156 |
| 2022 | $1,405 | $7,552 | $836 | $6,716 |
| 2021 | $1,405 | $7,552 | $836 | $6,716 |
| 2020 | $474 | $1,254 | $1,254 | $0 |
| 2019 | $474 | $450 | $450 | $0 |
| 2018 | $373 | $1,014 | $1,014 | $0 |
Agents Affiliated with this Home
-
S
Seller's Agent in 2022
Sherry Thomas
Realty One Group Freedom
-
N
Buyer's Agent in 2022
NON MLS MEMBER
Non MLS
-

Seller's Agent in 2020
Steven Long
Cornerstone Real Estate Group
(864) 978-3104
337 Total Sales
Map
Source: Greater Greenville Association of REALTORS®
MLS Number: 1480017
APN: 2-42-00-053.08
- 161 Green Rd
- 0 Bryant Rd
- 3117 Whispering Willow Ct
- 3117 Whispering Willow Ct Unit MD 229 Frost VE C
- 3127 Whispering Willow Ct
- 3127 Whispering Willow Ct Unit MD 230 Frost VE B
- 3020 Whispering Willow Ct
- 3020 Whispering Willow Ct Unit MT 80 Chestnut A
- 3064 Whispering Willow Ct
- 3064 Whispering Willow Ct Unit MT 69 Magnolia BEL
- 3052 Whispering Willow Ct
- 3052 Whispering Willow Ct Unit MT 72 Chestnut A
- 3056 Whispering Willow Ct
- 3056 Whispering Willow Ct Unit MT 71 Chestnut B
- 4042 Rustling Grass Trail
- 4042 Rustling Grass Trail Unit MD 206 Crane VE C
- 301 Valleydale Dr
- 3075 Whispering Willow Ct Unit MD 225 Emerson VE B
- 3075 Whispering Willow Ct
- 3008 Whispering Willow Ct






