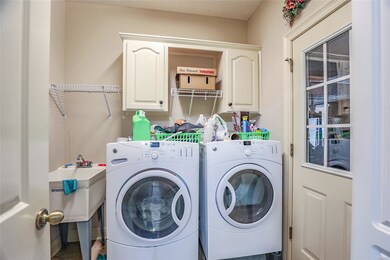
335 Buck Run Rd Wetumpka, AL 36093
Estimated Value: $317,000 - $365,787
Highlights
- Mature Trees
- Deck
- No HOA
- Redland Elementary School Rated A-
- Wood Flooring
- 2 Car Attached Garage
About This Home
As of October 2021Welcome to Buck Run Estates! A fabulous neighborhood of large homes on large lots. Elbow room! Are you tired of being able to see straight into your neighbors kitchen window from your own kitchen window? Not in Buck Run Estates. This neighborhood offers space, privacy, while still having neighbors close by. 335 Buck Run is a very pretty, 4 bedroom, 2 bath brick home that has been cared for by the same owners since it was built. The large open living and dinning rooms offer excellent entertaining spaces and flow easily into the eat in kitchen. Lots of cabinets, storage, and a pantry. White cabinets with granite counter tops. Tons of natural lighting from the bay window in the breakfast area. Off the living room is a huge, separate den for the overflow crowd or a game room with a door to the deck in the fenced back yard. With this split floor plan, the 3 guest bedrooms and a hall bath are on one side of the house while the master suite is on the other allowing for ample privacy for all parties. Don't miss the laundry room, tucked away by the 2 car garage or the walk up attic storage in the garage. This room could easily be completed for an office or craft space.
Last Agent to Sell the Property
REMAX Cornerstone Realty License #0053356 Listed on: 09/23/2021

Last Buyer's Agent
Houghton Smith
Montgomery Metro Realty License #0025997
Home Details
Home Type
- Single Family
Est. Annual Taxes
- $427
Year Built
- Built in 2006
Lot Details
- 2.31 Acre Lot
- Lot Dimensions are 131x637x190x626
- Privacy Fence
- Mature Trees
Parking
- 2 Car Attached Garage
Home Design
- Brick Exterior Construction
- Slab Foundation
Interior Spaces
- 2,400 Sq Ft Home
- 1-Story Property
- Ventless Fireplace
- Storage In Attic
- Washer and Dryer Hookup
Kitchen
- Electric Cooktop
- Dishwasher
Flooring
- Wood
- Wall to Wall Carpet
- Tile
Bedrooms and Bathrooms
- 4 Bedrooms
- Bathroom on Main Level
- 2 Full Bathrooms
- Double Vanity
- Separate Shower
Outdoor Features
- Deck
Schools
- Redland Elementary School
- Wetumpka Middle School
- Wetumpka High School
Utilities
- Central Heating and Cooling System
- Electric Water Heater
- Septic System
- High Speed Internet
- Cable TV Available
Community Details
- No Home Owners Association
Listing and Financial Details
- Assessor Parcel Number 17-06-14-0-000-004021-0
Ownership History
Purchase Details
Home Financials for this Owner
Home Financials are based on the most recent Mortgage that was taken out on this home.Similar Homes in Wetumpka, AL
Home Values in the Area
Average Home Value in this Area
Purchase History
| Date | Buyer | Sale Price | Title Company |
|---|---|---|---|
| Cater Kay Allison | $308,900 | None Available |
Mortgage History
| Date | Status | Borrower | Loan Amount |
|---|---|---|---|
| Open | Cater Kay Allison | $208,900 | |
| Previous Owner | Riggins Kathleen C | $228,000 | |
| Previous Owner | Riggins Kathleen C | $143,000 |
Property History
| Date | Event | Price | Change | Sq Ft Price |
|---|---|---|---|---|
| 10/29/2021 10/29/21 | Sold | $308,900 | -0.3% | $129 / Sq Ft |
| 10/14/2021 10/14/21 | Pending | -- | -- | -- |
| 09/23/2021 09/23/21 | For Sale | $309,900 | -- | $129 / Sq Ft |
Tax History Compared to Growth
Tax History
| Year | Tax Paid | Tax Assessment Tax Assessment Total Assessment is a certain percentage of the fair market value that is determined by local assessors to be the total taxable value of land and additions on the property. | Land | Improvement |
|---|---|---|---|---|
| 2024 | $748 | $296,200 | $35,000 | $261,200 |
| 2023 | $748 | $302,700 | $35,000 | $267,700 |
| 2022 | $414 | $23,270 | $3,500 | $19,770 |
| 2021 | $418 | $23,500 | $3,500 | $20,000 |
| 2020 | $427 | $23,970 | $3,500 | $20,470 |
| 2019 | $613 | $24,210 | $3,500 | $20,710 |
| 2018 | $512 | $22,170 | $3,500 | $18,670 |
| 2017 | $512 | $22,180 | $3,502 | $18,678 |
| 2016 | $607 | $23,960 | $4,050 | $19,910 |
| 2014 | $602 | $237,800 | $40,500 | $197,300 |
Agents Affiliated with this Home
-
Angie Carter

Seller's Agent in 2021
Angie Carter
RE/MAX
(334) 850-1955
190 Total Sales
-

Buyer's Agent in 2021
Houghton Smith
Montgomery Metro Realty
(334) 207-0154
Map
Source: Montgomery Area Association of REALTORS®
MLS Number: 503649
APN: 17-06-14-0-000-004021-0
- 420 Arrowhead Trail
- 0 Lakeview Ct Unit 557182
- 0 Lakeview Ct Unit 557181
- 2238 Jug Factory Rd
- 2242 Jug Factory Rd
- 2286 Jug Factory Rd
- 2290 Jug Factory Rd
- 7 Jug Factory Rd
- 1 Jug Factory Rd
- 730 Fairliewood Dr
- 9 Jug Factory Rd
- 320 Wildwood Ln
- 0 Marshell Rd
- 5 Tallassee Hwy
- 3695 Georgia Rd
- 0 Jug Factory Rd
- 400 Millcreek Rd
- 3657 Firetower Rd
- 804 Otter Track Rd
- 475 Chubbehatchee Cir



