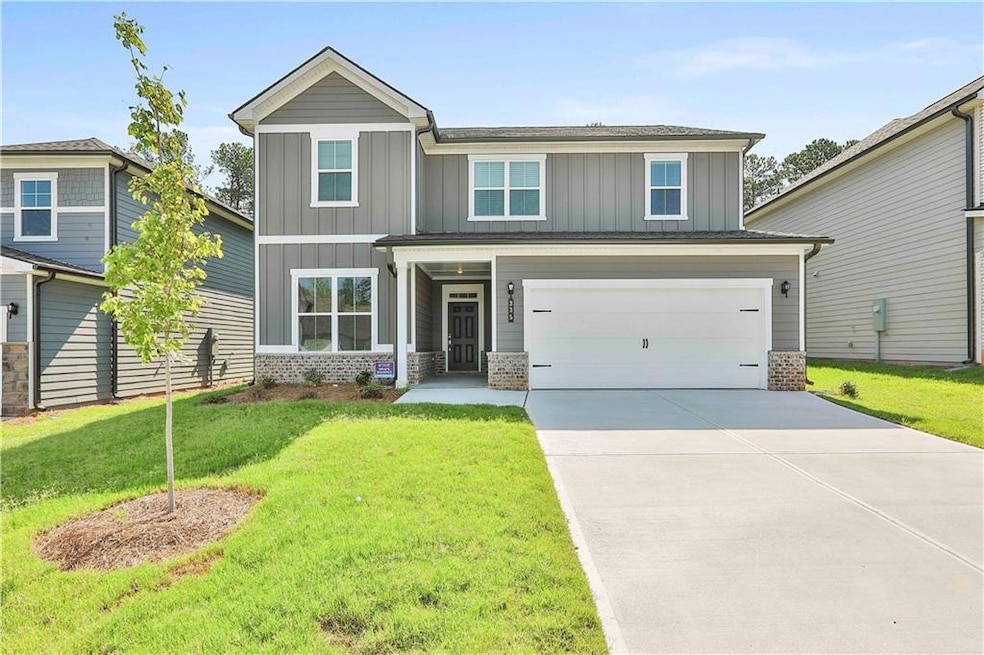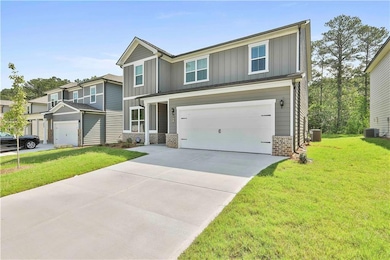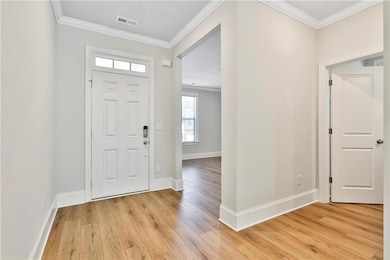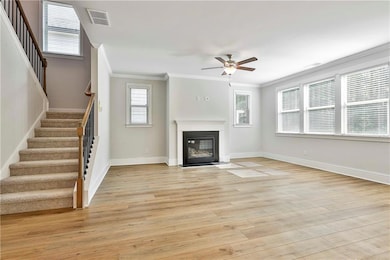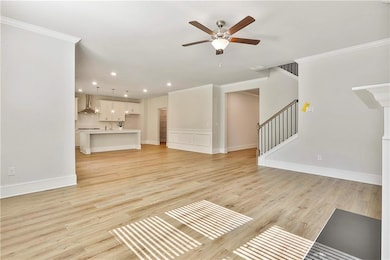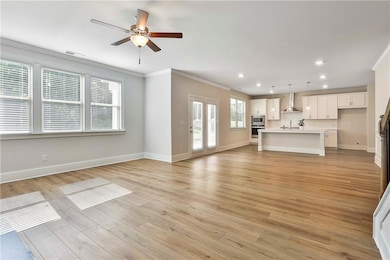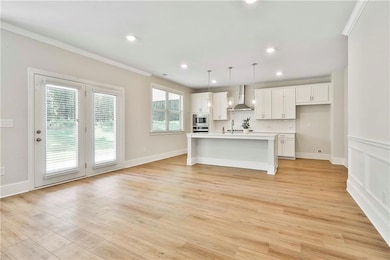335 Caledonia Ct Peachtree City, GA 30269
Highlights
- Open-Concept Dining Room
- View of Trees or Woods
- Oversized primary bedroom
- Crabapple Lane Elementary School Rated A
- Wooded Lot
- Traditional Architecture
About This Home
Very nice home. Newer construction . . . clean and fresh. Open floor plan & tons of windows provide for tons of light in living spaces. Separate Den and Family rooms. Family room is exceptionally large with fireplace. Stunning white kitchen with island/breakfast bar. Deep kitchen sink - stainless appliances and huge pantry. Upstairs is open flex space along with 4 bedrooms and 3 full baths. Large Master with walk-in closet and well appointed master bath with two separate vanities, large glass surround shower w/ seating. Separate large soaking tub. 2nd bathroom has double vanity. Wonderful place to call home.
Home Details
Home Type
- Single Family
Est. Annual Taxes
- $6,237
Year Built
- Built in 2022
Lot Details
- Private Entrance
- Landscaped
- Level Lot
- Wooded Lot
Parking
- 2 Car Garage
- Parking Accessed On Kitchen Level
- Front Facing Garage
- Garage Door Opener
- Driveway Level
Home Design
- Traditional Architecture
- Composition Roof
- Cement Siding
Interior Spaces
- 2,900 Sq Ft Home
- 2-Story Property
- Crown Molding
- Ceiling height of 10 feet on the main level
- Insulated Windows
- Entrance Foyer
- Family Room with Fireplace
- Great Room
- Open-Concept Dining Room
- Den
- Bonus Room
- Views of Woods
- Pull Down Stairs to Attic
Kitchen
- Open to Family Room
- Breakfast Bar
- Self-Cleaning Oven
- Gas Cooktop
- Range Hood
- Microwave
- Dishwasher
- Kitchen Island
- Solid Surface Countertops
- White Kitchen Cabinets
- Disposal
Flooring
- Carpet
- Vinyl
Bedrooms and Bathrooms
- 4 Bedrooms
- Oversized primary bedroom
- Walk-In Closet
- Dual Vanity Sinks in Primary Bathroom
- Low Flow Plumbing Fixtures
- Separate Shower in Primary Bathroom
- Soaking Tub
Laundry
- Laundry in Hall
- Laundry on upper level
Accessible Home Design
- Accessible Kitchen
- Accessible Entrance
Outdoor Features
- Patio
- Rain Gutters
Schools
- Kedron Elementary School
- Flat Rock Middle School
- Sandy Creek High School
Utilities
- Central Heating and Cooling System
- Underground Utilities
- Gas Water Heater
- High Speed Internet
- Phone Available
- Cable TV Available
Listing and Financial Details
- Security Deposit $3,600
- 12 Month Lease Term
- $65 Application Fee
Community Details
Overview
- Application Fee Required
- Wilksmoor Woods Subdivision
Recreation
- Community Pool
Map
Source: First Multiple Listing Service (FMLS)
MLS Number: 7640960
APN: 07-35-30-018
- 325 Caledonia Ct
- 510 Cunninghame Ct
- 549 Colebrook Way
- 324 Elkins Place
- 203 Lenox Dr
- 454 Bandon Way
- 120 Red Maple Dr
- 308 Corrigan Trace
- 218 Florence Rd
- 544 Colebrook Way
- 219 Florence Rd
- 319 Corrigan Trace
- 125 Red Maple Dr
- 413 Silverbell Ct
- 134 Mellington Ln
- 112 Bridgewater Dr
- 223 Sweetbay Ct
- 109 Denham Square Unit I
- 231 Clifton Ln
- 916 Gambino Trace
- 331 Caledonia Ct
- 603 Skye Ct
- 705 Lanarck Way
- 504 Cunninghame Ct
- 416 Kinross Ln
- 100 Hyacinth Ln
- 450 Bandon Way
- 147 Soundview Trace
- 207 Randall Dr
- 504 Fallside Ct
- 609 Tulip Poplar Dr
- 315 Lovell Ave
- 208 Swanson Ridge
- 1000 Newgate Rd
- 638 N Fairfield Dr
- 645 N Fairfield Dr
- 300 N Meade Dr
- 318 Preston Chase Dr
- 36 Cobblestone Creek
- 728 Gittings Ave
