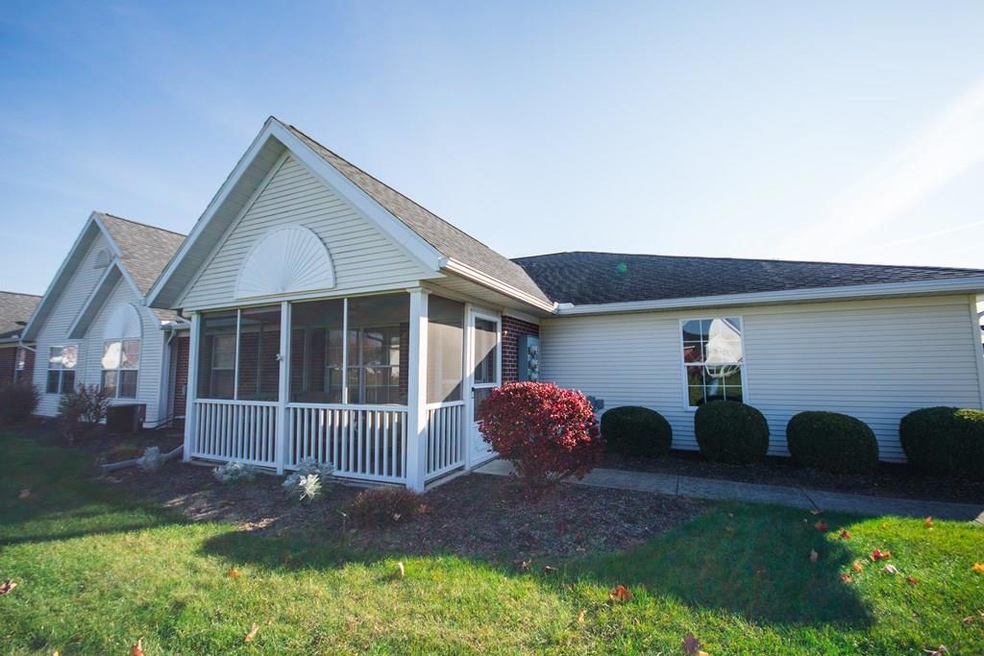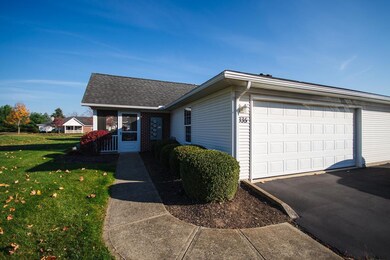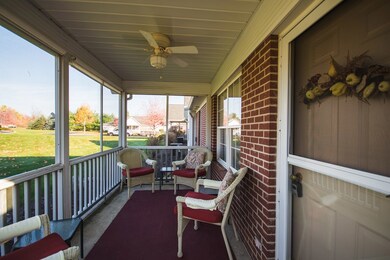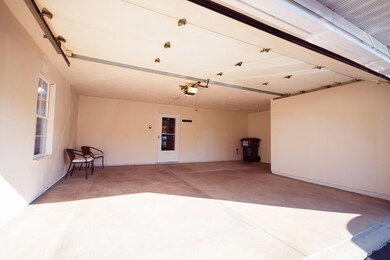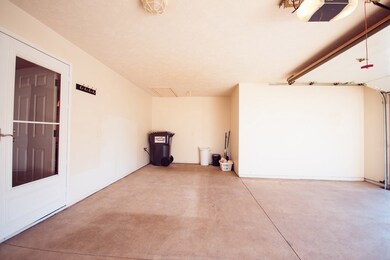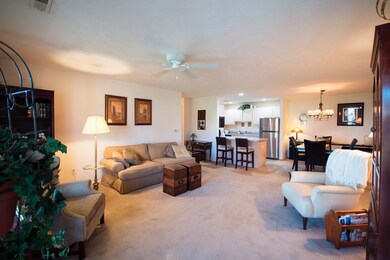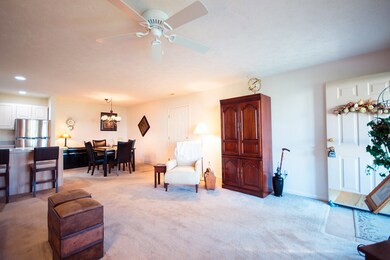
335 Chapman Way Unit 335 Mansfield, OH 44904
Highlights
- Lawn
- 2 Car Attached Garage
- Walk-In Closet
- Enclosed patio or porch
- Double Pane Windows
- Living Room
About This Home
As of December 2024Beautiful condo in the desirable McIntosh Reserve Condominium Development. This 2 bedroom, 2 full bath condo with a 7x13 screened porch is ready for you to call home. All appliances, to include washer and dryer, are included. The 2 car garage with bump out and attic space above offer ample room for parking storage. The oversized primary suite includes a private full bath with walk in shower and a large walk in closet. Enjoy the open floorpan of the living, dining and kitchen areas. Handicap Accessible. $275/mo HOA fees include lawn care, landscaping, snow removal, water, sewer, trash, exterior insurance and a roof replacement reserve.
Last Agent to Sell the Property
Key Realty Brokerage Email: 8775397589, realtor.cassieparsons@gmail.com License #2016004687 Listed on: 11/01/2024

Property Details
Home Type
- Condominium
Est. Annual Taxes
- $2,135
Year Built
- Built in 2004
Lot Details
- Landscaped with Trees
- Lawn
Parking
- 2 Car Attached Garage
- Garage Door Opener
- Open Parking
Home Design
- Brick Exterior Construction
- Slab Foundation
- Vinyl Siding
Interior Spaces
- 1,132 Sq Ft Home
- 1-Story Property
- Paddle Fans
- Double Pane Windows
- Living Room
- Dining Room
- Wall to Wall Carpet
Kitchen
- Range
- Microwave
- Dishwasher
- Disposal
Bedrooms and Bathrooms
- 2 Main Level Bedrooms
- En-Suite Primary Bedroom
- Walk-In Closet
- 2 Full Bathrooms
Laundry
- Laundry on main level
- Dryer
- Washer
Utilities
- Forced Air Heating and Cooling System
- Heating System Uses Natural Gas
- Gas Water Heater
Additional Features
- Handicap Accessible
- Enclosed patio or porch
- City Lot
Listing and Financial Details
- Assessor Parcel Number 0482711713070
Community Details
Overview
- Property has a Home Owners Association
- Association fees include bldg/common main, insurance, ground maintenance, snow removal, trash, water
Pet Policy
- Pets Allowed
Ownership History
Purchase Details
Home Financials for this Owner
Home Financials are based on the most recent Mortgage that was taken out on this home.Purchase Details
Similar Homes in Mansfield, OH
Home Values in the Area
Average Home Value in this Area
Purchase History
| Date | Type | Sale Price | Title Company |
|---|---|---|---|
| Warranty Deed | $175,000 | American Title | |
| Warranty Deed | $117,900 | Lawyers Title |
Property History
| Date | Event | Price | Change | Sq Ft Price |
|---|---|---|---|---|
| 12/04/2024 12/04/24 | Sold | $175,000 | -5.4% | $155 / Sq Ft |
| 11/22/2024 11/22/24 | Pending | -- | -- | -- |
| 11/01/2024 11/01/24 | For Sale | $185,000 | -- | $163 / Sq Ft |
Tax History Compared to Growth
Tax History
| Year | Tax Paid | Tax Assessment Tax Assessment Total Assessment is a certain percentage of the fair market value that is determined by local assessors to be the total taxable value of land and additions on the property. | Land | Improvement |
|---|---|---|---|---|
| 2024 | $2,113 | $48,490 | $3,580 | $44,910 |
| 2023 | $2,113 | $48,490 | $3,580 | $44,910 |
| 2022 | $1,823 | $37,320 | $3,100 | $34,220 |
| 2021 | $1,829 | $37,320 | $3,100 | $34,220 |
| 2020 | $1,830 | $37,320 | $3,100 | $34,220 |
| 2019 | $1,602 | $31,630 | $2,630 | $29,000 |
| 2018 | $1,391 | $31,630 | $2,630 | $29,000 |
| 2017 | $1,378 | $31,630 | $2,630 | $29,000 |
| 2016 | $1,424 | $31,890 | $2,500 | $29,390 |
| 2015 | $1,424 | $31,890 | $2,500 | $29,390 |
| 2014 | $1,377 | $31,890 | $2,500 | $29,390 |
| 2012 | $1,390 | $33,570 | $2,630 | $30,940 |
Agents Affiliated with this Home
-
Cassie Parsons

Seller's Agent in 2024
Cassie Parsons
Key Realty
(254) 760-1147
1 in this area
8 Total Sales
-
Stephanie Webb

Buyer's Agent in 2024
Stephanie Webb
Keller Williams Legacy Group Realty
(419) 709-0489
92 in this area
513 Total Sales
Map
Source: Mansfield Association of REALTORS®
MLS Number: 9065419
APN: 048-27-117-13-070
- 209 Hanover Rd
- 52 Mayfair Rd
- 278 W Main St
- 290 Oxford Rd
- 88 Sherwood Dr
- 85 Essex Cir
- 147 Mohican Trail
- 153 Templeton Terrace
- 119 Otterbein Dr
- 167 Plymouth St
- 0 Crossbridge Ct
- 39 1st Ave
- 122 Woodside Blvd
- 51 Plymouth St
- 0 Highridge Rd
- 3843 U S Highway 42
- 1 Frederick St
- 2 Frederick St
- 169 Woodside Ct
- 191 Valley hi Dr
