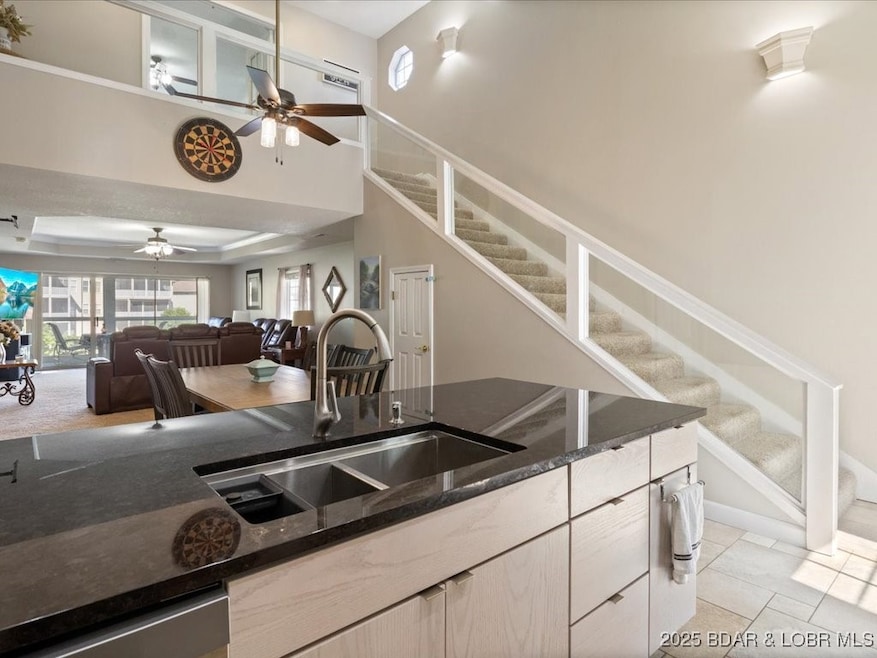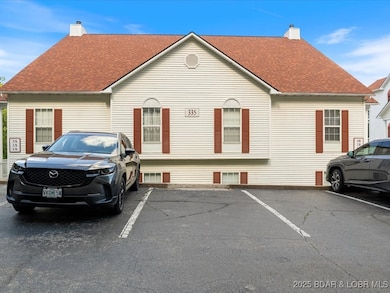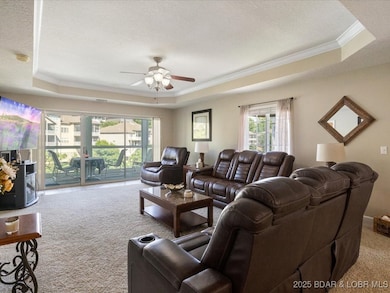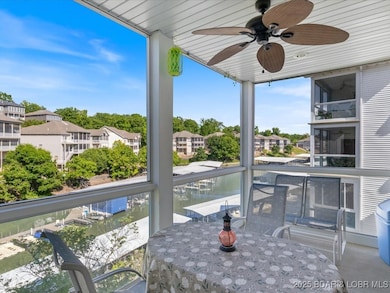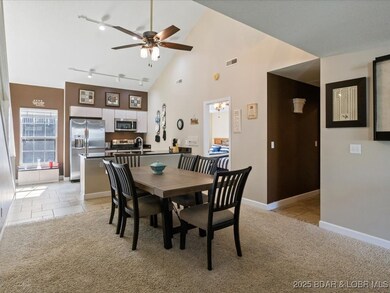335 Charleston Dr Unit 3b Lake Ozark, MO 65049
Estimated payment $2,699/month
Highlights
- Lake Front
- Clubhouse
- Hydromassage or Jetted Bathtub
- Boat Dock
- Deck
- Furnished
About This Home
Your Lake Life Begins Here—Priced to Sell! If you’ve been dreaming of a laid-back lake lifestyle, this is your chance to make it happen. This spacious 3-bedroom, 3-bath turn-key top-floor condo offers the perfect blend of comfort, convenience, and connection to the lake. Nestled in a quiet cove just off the main channel, you’ll enjoy peaceful mornings, quiet evenings, and the ease of boating right from your own 12x30 boat slip w/ hoist and PWC slip w/hoist. Whether you’re cruising the lake, fishing from the dock, golfing with friends, exploring local shops, or dining waterfront, everything you love about Lake of the Ozarks is right at your fingertips. Inside, you’ll find an open, light-filled layout with stainless appliances, coffered ceilings, and a welcoming space for family and friends. The upper-level primary suite with private deck is ideal for coffee at sunrise or a relaxing nightcap. Just bring your essentials and start living your lake life. This property is under contract with a kick-out clause.
Listing Agent
RE/MAX Lake of the Ozarks Brokerage Phone: (573) 302-2300 License #2021011145 Listed on: 05/23/2025

Property Details
Home Type
- Condominium
Est. Annual Taxes
- $2,033
Year Built
- Built in 1993
Lot Details
- Lake Front
- Home fronts a seawall
HOA Fees
- $711 Monthly HOA Fees
Home Design
- Shingle Roof
- Architectural Shingle Roof
Interior Spaces
- 2,198 Sq Ft Home
- 2-Story Property
- Furnished
- Coffered Ceiling
- Tray Ceiling
- Ceiling Fan
- Skylights
- Window Treatments
- Intercom
Kitchen
- Stove
- Range
- Microwave
- Dishwasher
- Disposal
Bedrooms and Bathrooms
- 3 Bedrooms
- Walk-In Closet
- 3 Full Bathrooms
- Hydromassage or Jetted Bathtub
- Walk-in Shower
Laundry
- Dryer
- Washer
Parking
- No Garage
- Driveway
Accessible Home Design
- Low Threshold Shower
Outdoor Features
- Cove
- Deck
- Enclosed Patio or Porch
Utilities
- Forced Air Heating and Cooling System
- Cable TV Available
Listing and Financial Details
- Exclusions: Personals and items excluded on inventory list. Oversized Recliner in Great Room is not included.
- Assessor Parcel Number 01802800000010005804
Community Details
Overview
- Association fees include cable TV, dock reserve, internet, ground maintenance, reserve fund, road maintenance, sewer, trash, water
- Charleston Subdivision
Amenities
- Clubhouse
Recreation
- Boat Dock
- Community Boat Facilities
- Community Pool
Map
Home Values in the Area
Average Home Value in this Area
Tax History
| Year | Tax Paid | Tax Assessment Tax Assessment Total Assessment is a certain percentage of the fair market value that is determined by local assessors to be the total taxable value of land and additions on the property. | Land | Improvement |
|---|---|---|---|---|
| 2025 | $1,702 | $32,160 | $0 | $0 |
| 2024 | $1,767 | $32,160 | $0 | $0 |
| 2023 | $1,718 | $32,160 | $0 | $0 |
| 2022 | $1,718 | $32,160 | $0 | $0 |
| 2021 | $1,718 | $32,160 | $0 | $0 |
| 2020 | $1,730 | $32,160 | $0 | $0 |
| 2019 | $1,724 | $32,160 | $0 | $0 |
| 2018 | $1,733 | $32,160 | $0 | $0 |
| 2017 | $1,571 | $32,160 | $0 | $0 |
| 2016 | $1,541 | $32,160 | $0 | $0 |
| 2015 | $1,502 | $32,160 | $0 | $0 |
| 2014 | $1,469 | $32,160 | $0 | $0 |
| 2013 | -- | $32,160 | $0 | $0 |
Property History
| Date | Event | Price | List to Sale | Price per Sq Ft | Prior Sale |
|---|---|---|---|---|---|
| 06/23/2025 06/23/25 | Price Changed | $347,000 | -3.1% | $158 / Sq Ft | |
| 05/23/2025 05/23/25 | For Sale | $358,000 | +2.4% | $163 / Sq Ft | |
| 05/30/2023 05/30/23 | Sold | -- | -- | -- | View Prior Sale |
| 04/06/2023 04/06/23 | Price Changed | $349,500 | -2.6% | $159 / Sq Ft | |
| 03/08/2023 03/08/23 | For Sale | $359,000 | -- | $163 / Sq Ft |
Purchase History
| Date | Type | Sale Price | Title Company |
|---|---|---|---|
| Warranty Deed | -- | Integrity Title Solutions | |
| Warranty Deed | -- | Integrity Title Solutions | |
| Grant Deed | $281,250 | Great American Title | |
| Deed | -- | -- |
Mortgage History
| Date | Status | Loan Amount | Loan Type |
|---|---|---|---|
| Previous Owner | $225,000 | Construction |
Source: Bagnell Dam Association of REALTORS®
MLS Number: 3577526
APN: 01-8.0-28.0-000.0-010-005.804
- 188 Charleston Dr Unit 2A
- 289 Charleston Dr Unit 2 B
- 237 Southwood Shores Cir Unit 3B
- 304 Southwood Shores Dr Unit 2C
- 71 Southwood Shores Cir Unit 4A
- 23 Southwood Shores Dr Unit 3B
- 320 Southwood Shores Dr Unit 2A
- 45 Southwood Shores Place Unit 2A
- 45 Southwood Shores Place Unit 2B
- 45 Southwood Shores Place Unit 2A
- 71 Southwood Shores Place Unit 1B
- 71 Southwood Shores Place Unit 4C
- 71 Southwood Shores Place Unit 2C
- 135 Windjammer Estates Dr
- 150 Southwood Shores Dr Unit 291-3A
- 67 Windjammer Estates Dr
- 91 Southwood Shores Place Unit 1C
- 91 Southwood Shores Dr Unit 3B
- 159 Southwood Shores Place Unit 2A
- 159 Southwood Shores Place
