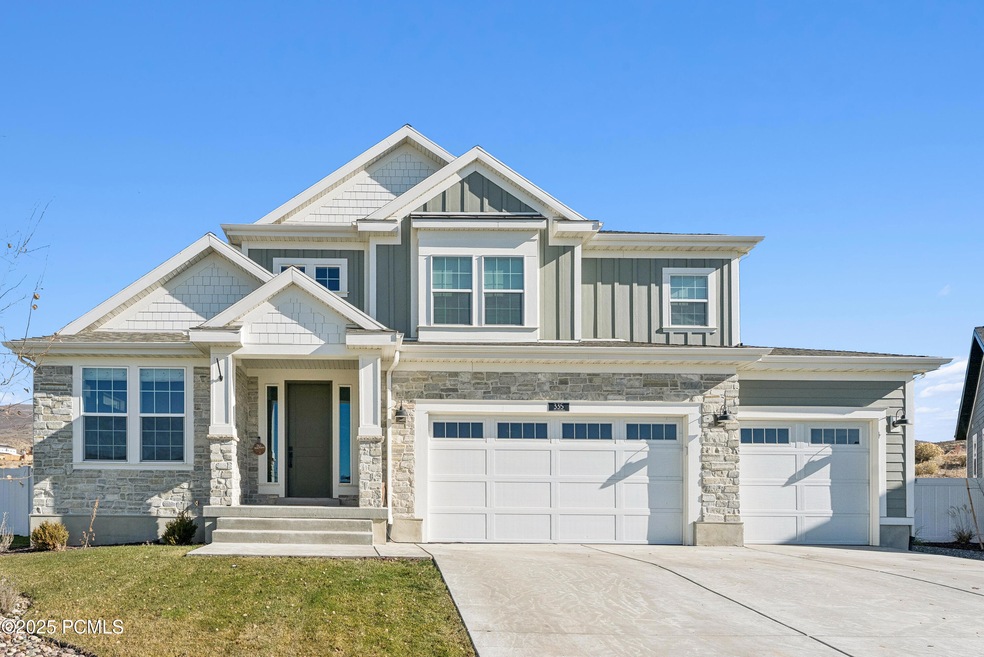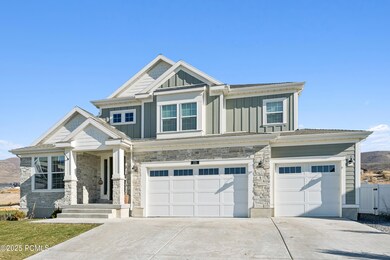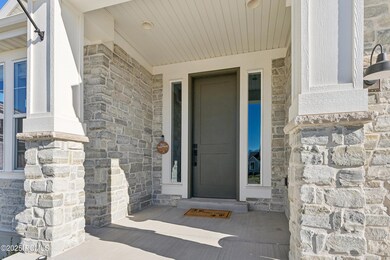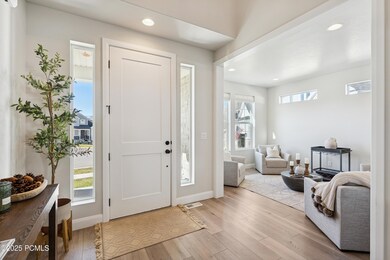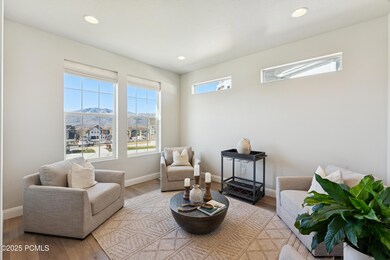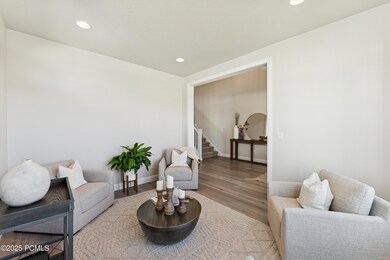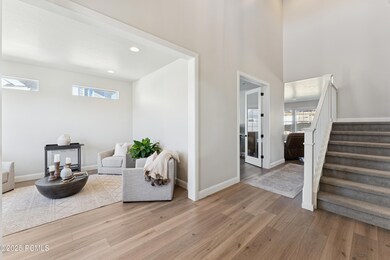335 E 1980 N Heber City, UT 84032
Estimated payment $7,087/month
Highlights
- Sauna
- Open Floorplan
- Contemporary Architecture
- Views of Trees
- Deck
- Secluded Lot
About This Home
Beautiful Heber City home with mountain views, located at the end of a quiet cul-de-sac with direct views of Mt. Timpanogos and Deer Valley East Village. This spacious property offers 4,355 total sq ft with 2,820 finished sq ft plus a 1,535 sq ft unfinished basement—perfect for adding bedrooms, a family room, a home theater, gym, or creating instant equity. Ideal for buyers needing extra space, storage, or future expansion. The main level features an open floor plan, a large kitchen island, spacious dining area, and bright living room—great for entertaining and everyday living. The front flex room/office/den provides a quiet workspace or sitting room. Three bedrooms upstairs, including a comfortable primary suite. The home sits on .29 acres with a fully landscaped, fenced backyard. A rare highlight is the backyard sauna. The 3-car garage with epoxy flooring offers exceptional storage for vehicles, gear, tools, and toys. Located in Coyote Ridge, a desirable neighborhood close to schools, parks, trails, shopping, and outdoor recreation. Easy access to skiing, hiking, reservoirs, and all that the Wasatch Back offers. This move-in ready home combines space, views, functionality, and a fantastic location—ideal for families, remote workers, and anyone wanting a Heber City home with room to grow. Buyer to verify all information.
Listing Agent
KW Park City Keller Williams Real Estate License #14153752-SA00 Listed on: 11/17/2025

Open House Schedule
-
Saturday, November 22, 202511:00 am to 3:00 pm11/22/2025 11:00:00 AM +00:0011/22/2025 3:00:00 PM +00:00Add to Calendar
-
Saturday, November 29, 20251:00 to 4:00 pm11/29/2025 1:00:00 PM +00:0011/29/2025 4:00:00 PM +00:00Add to Calendar
Home Details
Home Type
- Single Family
Est. Annual Taxes
- $3,127
Year Built
- Built in 2023
Lot Details
- 0.29 Acre Lot
- Cul-De-Sac
- Property is Fully Fenced
- Secluded Lot
HOA Fees
- $80 Monthly HOA Fees
Parking
- 3 Car Garage
- Garage Door Opener
Property Views
- Trees
- Mountain
Home Design
- Contemporary Architecture
- Slab Foundation
- Frame Construction
- Shingle Roof
- Asphalt Roof
- Stone
Interior Spaces
- 2,820 Sq Ft Home
- Open Floorplan
- Vaulted Ceiling
- Gas Fireplace
- Great Room
- Family Room
- Dining Room
- Home Office
- Loft
- Sauna
- Basement
Kitchen
- Double Oven
- Microwave
- Dishwasher
- Kitchen Island
- Disposal
Flooring
- Carpet
- Vinyl
Bedrooms and Bathrooms
- 4 Bedrooms
Laundry
- Laundry Room
- Washer
Eco-Friendly Details
- Sprinklers on Timer
Outdoor Features
- Deck
- Patio
Utilities
- Cooling Available
- Forced Air Heating System
- Programmable Thermostat
- Natural Gas Connected
- Gas Water Heater
- High Speed Internet
- Cable TV Available
Community Details
- Association fees include internet
- Coyote Ridge Subdivision
Listing and Financial Details
- Assessor Parcel Number 00-0021-6578
Map
Home Values in the Area
Average Home Value in this Area
Tax History
| Year | Tax Paid | Tax Assessment Tax Assessment Total Assessment is a certain percentage of the fair market value that is determined by local assessors to be the total taxable value of land and additions on the property. | Land | Improvement |
|---|---|---|---|---|
| 2025 | $3,127 | $610,356 | $240,000 | $370,356 |
| 2024 | $5,588 | $603,991 | $280,000 | $323,991 |
| 2023 | $5,588 | $280,000 | $280,000 | $0 |
| 2022 | $2,529 | $250,000 | $250,000 | $0 |
Property History
| Date | Event | Price | List to Sale | Price per Sq Ft |
|---|---|---|---|---|
| 11/17/2025 11/17/25 | For Sale | $1,280,000 | -- | $294 / Sq Ft |
Purchase History
| Date | Type | Sale Price | Title Company |
|---|---|---|---|
| Special Warranty Deed | -- | Cottonwood Title |
Mortgage History
| Date | Status | Loan Amount | Loan Type |
|---|---|---|---|
| Previous Owner | $818,995 | New Conventional |
Source: Park City Board of REALTORS®
MLS Number: 12504918
APN: 00-0021-6578
- 291 E 1980 N
- Copenhagen Grand Plan at Coyote Ridge - Cottages
- Stockholm Plan at Coyote Ridge - Cottages
- Brinton Signature Plan at Coyote Ridge - Signature
- Sundborn Plan at Coyote Ridge - Townhomes
- Brinton Signature Plan at Coyote Ridge - Cottages
- Nyborg Plan at Coyote Ridge - Cottages
- Brinton Signature Plan at Coyote Ridge - Townhomes
- 1343 E Coyote View Cir
- 1343 E Coyote View Cir Unit 239
- 2057 N High Uintas Ln Unit 101
- 2057 N High Uintas Ln
- 1914 N Anderson Pass Loop
- 2141 Coyote Bend Way
- Forde Plan at Jordanelle Ridge
- Bane Plan at Jordanelle Ridge
- Berkenshaw Plan at Jordanelle Ridge
- Grayling Plan at Jordanelle Ridge
- Millcreek Plan at Jordanelle Ridge
- 2198 N Coyote Bend Way
- 1854 N High Uintas Ln Unit ID1249882P
- 212 E 1720 N
- 2573 N Wildflower Ln
- 2455 N Meadowside Way
- 2377 N Wildwood Ln
- 2389 N Wildwood Ln
- 2503 Wildwood Ln
- 2790 N Commons Blvd
- 1235 N 1350 E Unit A
- 2005 N Lookout Peak Cir
- 814 N 1490 E Unit Apartment
- 2689 N River Meadows Dr
- 625 E 1200 S
- 1218 S Sawmill Blvd
- 541 Craftsman Way
- 884 E Hamlet Cir S
- 105 E Turner Mill Rd
- 144 E Turner Mill Rd
- 532 N Farm Hill Ln
- 284 S 550 E
