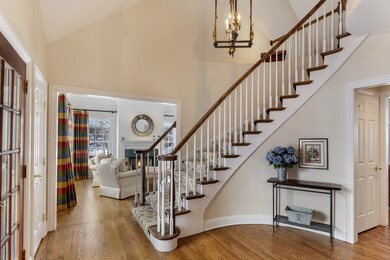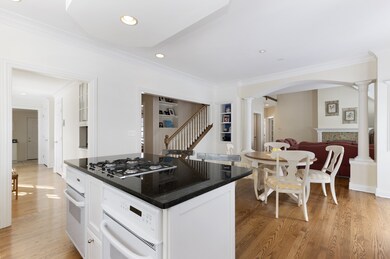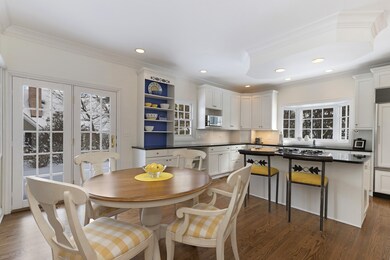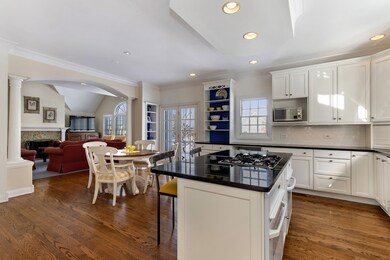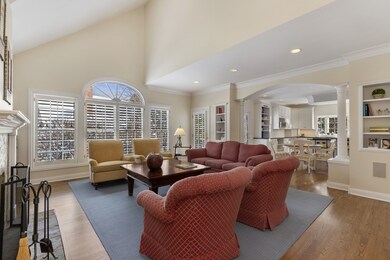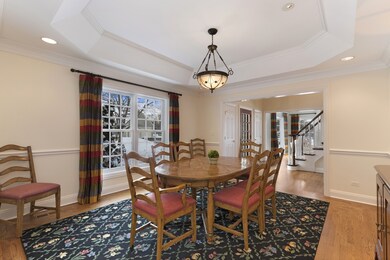
335 Edgefield Ln Lake Forest, IL 60045
Estimated Value: $1,168,027 - $1,373,000
Highlights
- Landscaped Professionally
- Mature Trees
- Vaulted Ceiling
- Deer Path Middle School East Rated A
- Recreation Room
- Traditional Architecture
About This Home
As of June 2019Stunning move-in ready home AND value! Custom-designed, architecturally-rich Conway Farms with rare appointments. Limestone walkway leads to Cotswold brick entry, vaulted foyer and dual staircase. Interiors further enhanced by up-lit tray ceilings, intricate moldings, handsome built-ins, showcase-home quality. Surround sound in FR. Awash in natural light, home is pristine haven of comfort on large landscaped lot. Flow and flexibiilty are fabulous! Chef's kitchen delights in white w/ black granite, Sub-Zero, Bosch, Gaggenau. Big breakfast area opens to stunning FR w/FP - and out to private paver patio. Sleek butler pantry/bar connects kitchen to elegant DR, with LR w/FP beyond. 1st floor office is a stand-out. Upstairs offers privacy and nature views for luxurious master suite and 3 more BRS - the largest bonus-room-sized. Basement is a media/rec/exercise mecca, w/ surround sound, elegant bar, bath. Home's 3.1 baths, all beauties. 1st flr laundry. HOA pool, tennis, playground nearby!
Last Agent to Sell the Property
@properties Christie's International Real Estate License #471018830 Listed on: 02/21/2019

Home Details
Home Type
- Single Family
Est. Annual Taxes
- $21,711
Year Built | Renovated
- 1997 | 2011
Lot Details
- Cul-De-Sac
- Southern Exposure
- Landscaped Professionally
- Mature Trees
HOA Fees
- $295 per month
Parking
- Attached Garage
- Garage Door Opener
- Brick Driveway
- Garage Is Owned
Home Design
- Traditional Architecture
- Brick Exterior Construction
- Slab Foundation
- Wood Shingle Roof
- Cedar
Interior Spaces
- Wet Bar
- Built-In Features
- Bar Fridge
- Vaulted Ceiling
- Gas Log Fireplace
- Entrance Foyer
- Home Office
- Recreation Room
- Wood Flooring
Kitchen
- Breakfast Bar
- Walk-In Pantry
- Butlers Pantry
- Double Oven
- Microwave
- High End Refrigerator
- Bar Refrigerator
- Dishwasher
- Wine Cooler
- Kitchen Island
- Disposal
Bedrooms and Bathrooms
- Walk-In Closet
- Primary Bathroom is a Full Bathroom
- Dual Sinks
- Whirlpool Bathtub
- Separate Shower
Laundry
- Laundry on main level
- Dryer
- Washer
Finished Basement
- Basement Fills Entire Space Under The House
- Finished Basement Bathroom
- Crawl Space
Outdoor Features
- Brick Porch or Patio
Utilities
- Forced Air Zoned Cooling and Heating System
- Heating System Uses Gas
Listing and Financial Details
- Homeowner Tax Exemptions
Ownership History
Purchase Details
Purchase Details
Home Financials for this Owner
Home Financials are based on the most recent Mortgage that was taken out on this home.Purchase Details
Purchase Details
Purchase Details
Home Financials for this Owner
Home Financials are based on the most recent Mortgage that was taken out on this home.Purchase Details
Similar Homes in Lake Forest, IL
Home Values in the Area
Average Home Value in this Area
Purchase History
| Date | Buyer | Sale Price | Title Company |
|---|---|---|---|
| Behrens Ann E | -- | None Available | |
| Behrens Ann E | $792,000 | Fort Dearborn Title | |
| Waldeck Lisa A | $828,000 | None Available | |
| Earhart Barrie M | $1,150,000 | -- | |
| Click James W | $141,500 | -- | |
| The Northern Tr Bank Lake Forest Natl As | $83,333 | Chicago Title Insurance Co |
Mortgage History
| Date | Status | Borrower | Loan Amount |
|---|---|---|---|
| Open | Ann E Behrens Declaration Of T | $608,000 | |
| Closed | Behrens Ann E | $633,600 | |
| Previous Owner | Click James W | $875,500 | |
| Previous Owner | Click James | $479,000 | |
| Previous Owner | Click James W | $479,500 | |
| Previous Owner | Click James W | $401,950 | |
| Previous Owner | Click James W | $480,000 | |
| Previous Owner | Click James W | $485,000 | |
| Previous Owner | Click James W | $393,100 | |
| Previous Owner | Click James W | $99,000 | |
| Closed | Click James W | $21,275 |
Property History
| Date | Event | Price | Change | Sq Ft Price |
|---|---|---|---|---|
| 06/21/2019 06/21/19 | Sold | $792,000 | -1.0% | $225 / Sq Ft |
| 04/17/2019 04/17/19 | Pending | -- | -- | -- |
| 02/21/2019 02/21/19 | For Sale | $799,900 | -- | $228 / Sq Ft |
Tax History Compared to Growth
Tax History
| Year | Tax Paid | Tax Assessment Tax Assessment Total Assessment is a certain percentage of the fair market value that is determined by local assessors to be the total taxable value of land and additions on the property. | Land | Improvement |
|---|---|---|---|---|
| 2024 | $21,711 | $373,203 | $74,350 | $298,853 |
| 2023 | $18,146 | $352,145 | $70,155 | $281,990 |
| 2022 | $18,146 | $307,699 | $61,300 | $246,399 |
| 2021 | $17,609 | $302,081 | $60,639 | $241,442 |
| 2020 | $17,177 | $303,112 | $60,846 | $242,266 |
| 2019 | $16,577 | $301,995 | $60,622 | $241,373 |
| 2018 | $16,064 | $313,231 | $65,899 | $247,332 |
| 2017 | $15,748 | $305,920 | $64,361 | $241,559 |
| 2016 | $15,202 | $292,943 | $61,631 | $231,312 |
| 2015 | $14,909 | $273,958 | $57,637 | $216,321 |
| 2014 | $14,418 | $265,810 | $61,903 | $203,907 |
| 2012 | $13,873 | $266,343 | $62,027 | $204,316 |
Agents Affiliated with this Home
-
Julie Morse

Seller's Agent in 2019
Julie Morse
@ Properties
(847) 830-4356
50 Total Sales
-
Patricia Carollo

Seller Co-Listing Agent in 2019
Patricia Carollo
Jameson Sotheby's International Realty
(847) 995-1887
35 Total Sales
-
Abbie Joseph

Buyer's Agent in 2019
Abbie Joseph
Compass
(847) 530-1906
55 Total Sales
Map
Source: Midwest Real Estate Data (MRED)
MLS Number: MRD10278833
APN: 15-01-202-047
- 289 S South Shore Ln
- 430 Woodward Ct
- 165 S Danbury Ct
- 155 S Bradford Ct
- 2200 W Saunders Rd
- 1515 Sage Ct
- 45 S Asbury Ct
- 480 Saunders Rd
- 410 Oak Knoll Dr
- 706 Tanglewood Ct
- 2000 W Southmeadow Ln
- 1412 Lakewood Dr
- 1161 Gavin Ct
- 490 S Waukegan Rd
- 1036 Barrys Ct
- 1765 Bowling Green Dr
- 1041 Newcastle Dr
- 30 Rue Foret
- 205 N Savanna Ct
- 1050 Cedar Ln
- 335 Edgefield Ln
- 345 Edgefield Ln
- 310 Meadow Lake Ln
- 330 Edgefield Ln
- 340 Edgefield Ln
- 350 Edgefield Ln
- 297 S South Shore Ln
- 360 Edgefield Ln
- 300 S South Shore Ln
- 360 Edge Field Ln
- 345 S Ashland Ln
- 289 S Shore Ln
- 335 S Ashland Ln
- 365 Edgefield Ln
- 355 S Ashland Ln
- 293 S South Shore Ln
- 305 Meadow Lake Ln
- 285 S South Shore Ln
- 340 Meadow Lake Ln
- 370 Edgefield Ln

