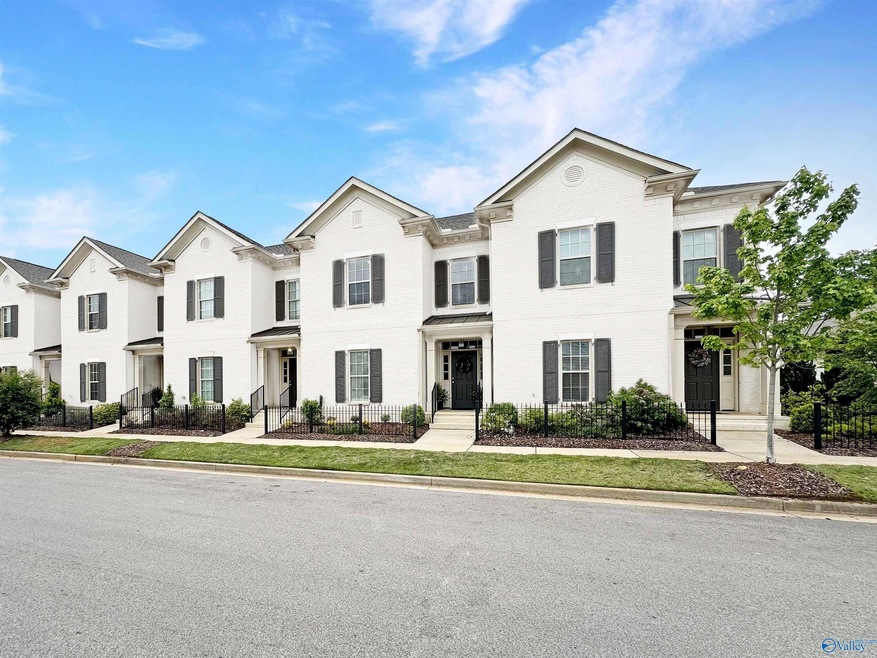
335 Hay Rake Dr Madison, AL 35757
Monrovia NeighborhoodHighlights
- New Construction
- Open Floorplan
- Home Security System
- Endeavor Elementary School Rated A-
- Clubhouse
- Tankless Water Heater
About This Home
As of November 2024*30 year fixed rates* Zero down program available. Restrictions apply. Book Appt TODAY to tour and learn more! *The Williamsburg. A spacious open floorplan allows for effortless flow between the Great Room, kitchen and dining room on the first level of this two-story home, while double doors open to a courtyard for seamless indoor-outdoor living and entertaining. Golf cart friendly community with dining, retail, and grocery. Everything you need is steps away! Photos of similar model. Finish may vary.
Last Buyer's Agent
NonMLSmember MEMBER
NON VALLEYMLS OFFICE
Townhouse Details
Home Type
- Townhome
Est. Annual Taxes
- $238
Lot Details
- 2,614 Sq Ft Lot
HOA Fees
- $140 Monthly HOA Fees
Home Design
- New Construction
- Slab Foundation
Interior Spaces
- 2,047 Sq Ft Home
- Property has 1 Level
- Open Floorplan
- Home Security System
Kitchen
- Gas Cooktop
- Microwave
- Dishwasher
- Wine Cooler
- Disposal
Bedrooms and Bathrooms
- 3 Bedrooms
Parking
- 3 Car Garage
- Side Facing Garage
- Garage Door Opener
Schools
- Monrovia Elementary School
- Sparkman High School
Utilities
- Central Heating and Cooling System
- Tankless Water Heater
Listing and Financial Details
- Tax Lot 23
Community Details
Overview
- Clift Farm Neighborhood Association
- Built by LENNAR HOMES
- Clift Farm Subdivision
Amenities
- Common Area
- Clubhouse
Ownership History
Purchase Details
Home Financials for this Owner
Home Financials are based on the most recent Mortgage that was taken out on this home.Similar Homes in Madison, AL
Home Values in the Area
Average Home Value in this Area
Purchase History
| Date | Type | Sale Price | Title Company |
|---|---|---|---|
| Warranty Deed | $355,000 | Lennar Title | |
| Warranty Deed | $355,000 | Lennar Title |
Property History
| Date | Event | Price | Change | Sq Ft Price |
|---|---|---|---|---|
| 07/08/2025 07/08/25 | Price Changed | $2,100 | -4.5% | $1 / Sq Ft |
| 05/12/2025 05/12/25 | For Rent | $2,200 | 0.0% | -- |
| 11/15/2024 11/15/24 | Sold | $355,000 | -2.7% | $173 / Sq Ft |
| 11/12/2024 11/12/24 | Price Changed | $365,000 | 0.0% | $178 / Sq Ft |
| 11/12/2024 11/12/24 | Pending | -- | -- | -- |
| 10/21/2024 10/21/24 | Pending | -- | -- | -- |
| 10/11/2024 10/11/24 | Price Changed | $365,000 | -4.3% | $178 / Sq Ft |
| 09/20/2024 09/20/24 | Price Changed | $381,500 | -0.7% | $186 / Sq Ft |
| 09/19/2024 09/19/24 | Price Changed | $384,000 | -0.3% | $188 / Sq Ft |
| 09/06/2024 09/06/24 | Price Changed | $385,000 | -13.1% | $188 / Sq Ft |
| 09/03/2024 09/03/24 | Price Changed | $442,900 | +1.1% | $216 / Sq Ft |
| 09/01/2024 09/01/24 | For Sale | $437,900 | -- | $214 / Sq Ft |
Tax History Compared to Growth
Tax History
| Year | Tax Paid | Tax Assessment Tax Assessment Total Assessment is a certain percentage of the fair market value that is determined by local assessors to be the total taxable value of land and additions on the property. | Land | Improvement |
|---|---|---|---|---|
| 2024 | $238 | $6,920 | $5,000 | $1,920 |
| 2023 | $238 | $10,000 | $10,000 | $0 |
| 2022 | $251 | $7,500 | $7,500 | $0 |
Agents Affiliated with this Home
-
Jayne Pittman

Seller's Agent in 2025
Jayne Pittman
Keller Williams Realty
(256) 603-2563
2 in this area
81 Total Sales
-
N
Buyer's Agent in 2024
NonMLSmember MEMBER
NON VALLEYMLS OFFICE
Map
Source: ValleyMLS.com
MLS Number: 21869882
APN: 15-09-29-0-001-006.148
- 334 Hay Rake Dr
- 346 Hay Rake Dr
- 387 Hay Rake Dr
- 227 Haystack Dr
- 106 Moss Brook Ln
- 101 Shylock Ln
- 101 Shylock Ln
- 101 Shylock Ln
- 101 Shylock Ln
- 241 Farmhouse Dr
- 108 Moss Brook Ln
- 119 Moss Brook Ln
- 123 Moss Brook Ln
- 131 Moss Brook Ln
- 211 Osceola Cir
- 9 acres Highway 72
- 30633 Highway 72
- 211 Farmhouse Dr
- 205 Farmhouse Dr
- 201 Farmhouse Dr






