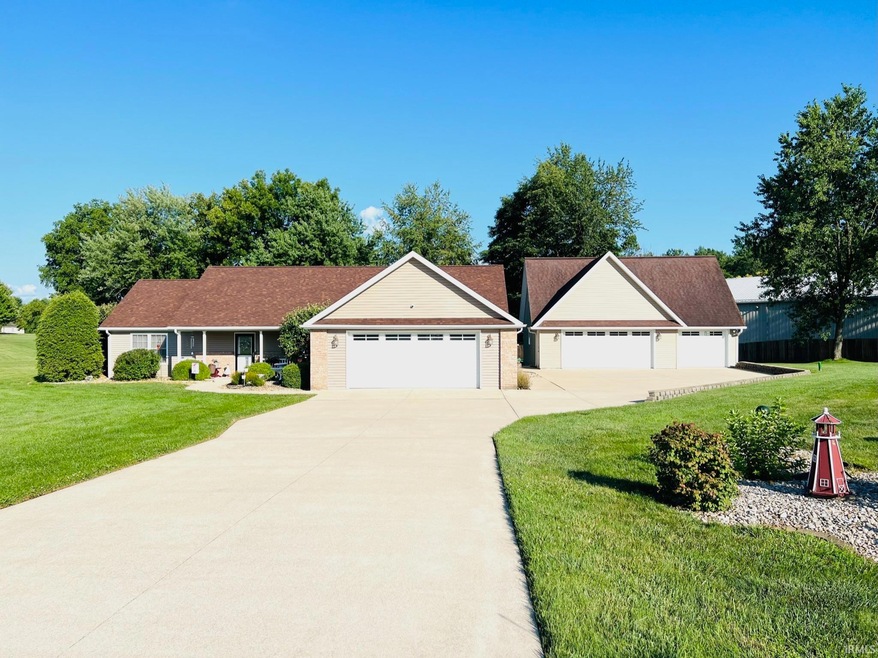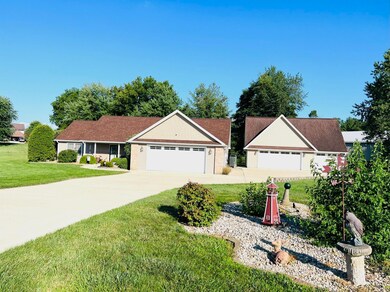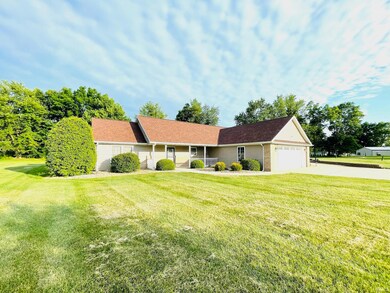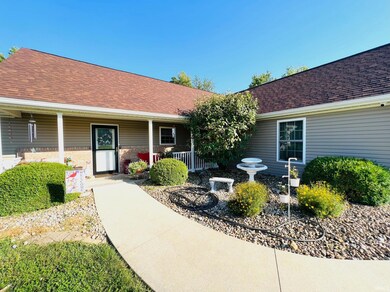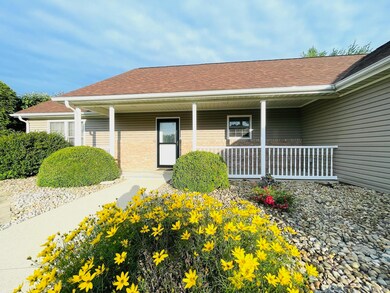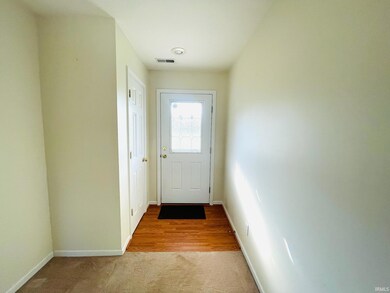
335 Hillcrest Ct Springville, IN 47462
Highlights
- Primary Bedroom Suite
- Cul-De-Sac
- Bar
- Ranch Style House
- 2 Car Attached Garage
- Entrance Foyer
About This Home
As of July 2024Welcome home to your 3 bedroom, 2 bath home in Maple Run Addition! Nestled in a peaceful cul-de-sac and a large yard, is this 1,632 SF home. This split bedroom design has cathedral ceilings and lots of natural light. The primary bathroom has a brand new walk-in shower. Boasting of a large detached garage with upstairs storage, equipped with speakers throughout, heated and has a handsink, also a gardening door on the back side of the garage. Comes with a one year America's Preferred Home Warranty.
Last Agent to Sell the Property
Hawkins & Root Real Estate Brokerage Phone: 812-675-6952
Home Details
Home Type
- Single Family
Est. Annual Taxes
- $1,688
Year Built
- Built in 2007
Lot Details
- 1.02 Acre Lot
- Cul-De-Sac
- Landscaped
Parking
- 2 Car Attached Garage
- Driveway
Home Design
- Ranch Style House
- Slab Foundation
- Shingle Roof
- Vinyl Construction Material
Interior Spaces
- 1,632 Sq Ft Home
- Bar
- Entrance Foyer
- Carpet
- Block Basement Construction
Bedrooms and Bathrooms
- 3 Bedrooms
- Primary Bedroom Suite
- 2 Full Bathrooms
Schools
- Needmore Elementary School
- Bedford Middle School
- Bedford-North Lawrence High School
Utilities
- Forced Air Heating and Cooling System
- Septic System
Community Details
- Maple Run Estates Subdivision
Listing and Financial Details
- Home warranty included in the sale of the property
- Assessor Parcel Number 47-04-01-133-011.000-007
Ownership History
Purchase Details
Home Financials for this Owner
Home Financials are based on the most recent Mortgage that was taken out on this home.Purchase Details
Map
Similar Homes in Springville, IN
Home Values in the Area
Average Home Value in this Area
Purchase History
| Date | Type | Sale Price | Title Company |
|---|---|---|---|
| Deed | $335,000 | Classic Title Inc | |
| Corporate Deed | $135,000 | -- |
Mortgage History
| Date | Status | Loan Amount | Loan Type |
|---|---|---|---|
| Previous Owner | $15,300 | Unknown |
Property History
| Date | Event | Price | Change | Sq Ft Price |
|---|---|---|---|---|
| 07/03/2024 07/03/24 | Sold | $335,000 | -4.3% | $205 / Sq Ft |
| 06/05/2024 06/05/24 | For Sale | $349,900 | -- | $214 / Sq Ft |
Tax History
| Year | Tax Paid | Tax Assessment Tax Assessment Total Assessment is a certain percentage of the fair market value that is determined by local assessors to be the total taxable value of land and additions on the property. | Land | Improvement |
|---|---|---|---|---|
| 2024 | $1,694 | $237,400 | $33,400 | $204,000 |
| 2023 | $1,688 | $227,700 | $32,000 | $195,700 |
| 2022 | $1,821 | $217,700 | $30,900 | $186,800 |
| 2021 | $1,645 | $194,700 | $30,000 | $164,700 |
| 2020 | $1,604 | $189,400 | $29,700 | $159,700 |
| 2019 | $1,585 | $183,900 | $29,400 | $154,500 |
| 2018 | $1,556 | $179,900 | $29,200 | $150,700 |
| 2017 | $1,481 | $174,200 | $29,200 | $145,000 |
| 2016 | $1,425 | $171,200 | $28,900 | $142,300 |
| 2014 | $1,350 | $164,700 | $28,600 | $136,100 |
Source: Indiana Regional MLS
MLS Number: 202420402
APN: 47-04-01-133-011.000-007
- 807 Spyglass Dr
- 805 Spyglass Dr
- 829 Spyglass Hill Dr
- 823 Spyglass Hill Dr
- 819 Spyglass Hill Dr
- 831 Spyglass Hill Dr
- 708 Crystal Ct
- 720 Crystal Ct
- 719 Crystal Ct
- 717 Crystal Ct
- 716 Crystal Court Dr
- 713 Crystal Court Dr
- 712 Crystal Court Dr
- 709 Crystal Court Dr
- 707 Crystal Court Dr
- 929 Stonehenge Dr
- 704 Crystal Ct
- 108 Stonecrest Dr
- 104 Stonecrest Dr
- 706 Crystal Ct
