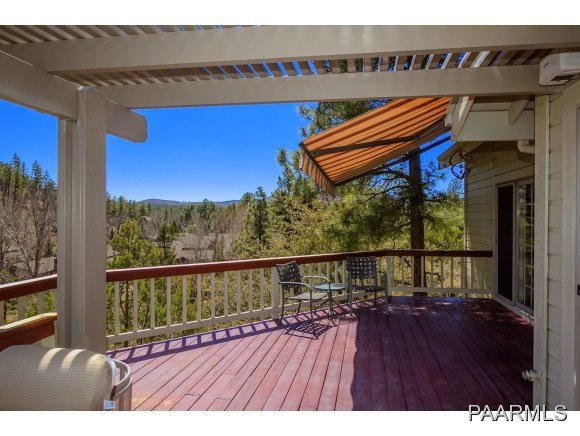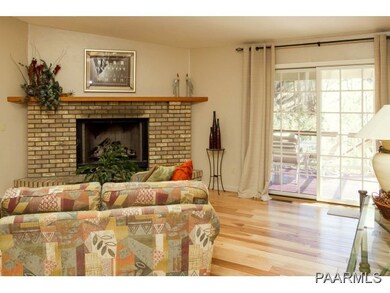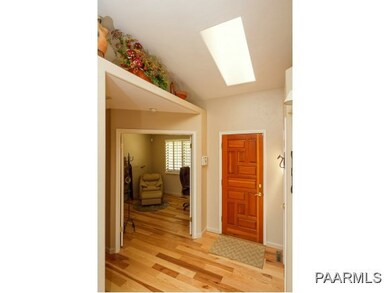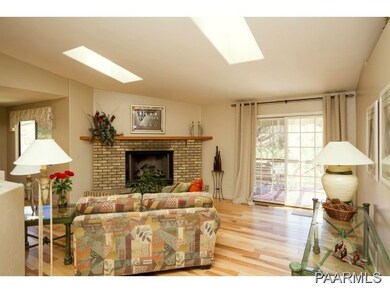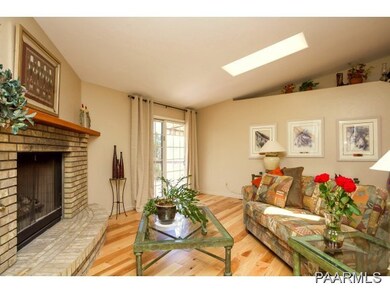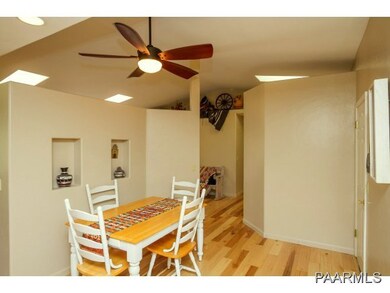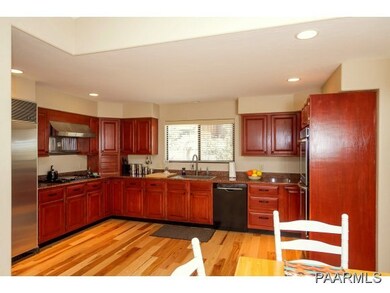
335 Laureleaf Dr Prescott, AZ 86303
Hidden Valley Ranch NeighborhoodEstimated Value: $694,514 - $827,000
Highlights
- Panoramic View
- Pine Trees
- Marble Flooring
- Lincoln Elementary School Rated A-
- Covered Deck
- Main Floor Primary Bedroom
About This Home
As of September 2013Live in one of the most desirable neighborhoods in Prescott in this newly remodeled beauty in Hidden Valley Ranch. Enjoy sweeping views of the forest off 3 decks or warm yourself in front of the fireplace in the cozy living room. Features include granite counters, hardwood floors, stainless appliances, plantation shutters & highly customized bathrooms throughout. Main level living with a generous in-law suite below. Level driveway
Last Agent to Sell the Property
BRAD BERGAMINI
Realty Executives Northern AZ Listed on: 06/21/2013
Last Buyer's Agent
ROSE GOWEN
ANCHOR REALTY
Home Details
Home Type
- Single Family
Est. Annual Taxes
- $1,894
Year Built
- Built in 1990
Lot Details
- 7,405 Sq Ft Lot
- Landscaped
- Native Plants
- Gentle Sloping Lot
- Hillside Location
- Pine Trees
- Property is zoned SF-18
HOA Fees
- $21 Monthly HOA Fees
Parking
- 2 Car Garage
- Garage Door Opener
- Driveway
Property Views
- River
- Lake
- Panoramic
- Woods
- Trees
- Creek or Stream
- Bradshaw Mountain
- Forest
Home Design
- Brick Exterior Construction
- Wood Frame Construction
- Composition Roof
- Cedar
Interior Spaces
- 2,429 Sq Ft Home
- 2-Story Property
- Wired For Sound
- Ceiling height of 9 feet or more
- Ceiling Fan
- Wood Burning Fireplace
- Self Contained Fireplace Unit Or Insert
- Gas Fireplace
- Double Pane Windows
- Drapes & Rods
- Blinds
- Wood Frame Window
- Aluminum Window Frames
- Window Screens
- Formal Dining Room
- Fire and Smoke Detector
- Washer and Dryer Hookup
Kitchen
- Eat-In Kitchen
- Built-In Double Convection Oven
- Gas Range
- Dishwasher
- Disposal
Flooring
- Wood
- Carpet
- Stone
- Marble
- Tile
Bedrooms and Bathrooms
- 4 Bedrooms
- Primary Bedroom on Main
- Walk-In Closet
- 3 Full Bathrooms
- Granite Bathroom Countertops
- Low Flow Plumbing Fixtures
Finished Basement
- Walk-Out Basement
- Stubbed For A Bathroom
Accessible Home Design
- Level Entry For Accessibility
Outdoor Features
- Access to stream, creek or river
- Covered Deck
- Covered patio or porch
- Separate Outdoor Workshop
- Rain Gutters
Utilities
- Forced Air Heating and Cooling System
- Heating System Uses Natural Gas
- Radiant Heating System
- Underground Utilities
- 220 Volts
- Natural Gas Water Heater
- Phone Available
- Satellite Dish
- Cable TV Available
Community Details
- Hidden Valley Ranch Subdivision
Listing and Financial Details
- Assessor Parcel Number 18
Ownership History
Purchase Details
Home Financials for this Owner
Home Financials are based on the most recent Mortgage that was taken out on this home.Purchase Details
Purchase Details
Purchase Details
Purchase Details
Purchase Details
Similar Homes in Prescott, AZ
Home Values in the Area
Average Home Value in this Area
Purchase History
| Date | Buyer | Sale Price | Title Company |
|---|---|---|---|
| Compton Marianne Bales | $370,000 | Yavapai Title Agency Inc | |
| Stephens Susan M | -- | None Available | |
| Stephens Susan M | -- | None Available | |
| Stephens Peter E | -- | None Available | |
| Stephens Susan Marie | -- | -- | |
| Stephens Susan Marie | -- | -- | |
| Jsg Investments Ltd Partnership | -- | -- |
Mortgage History
| Date | Status | Borrower | Loan Amount |
|---|---|---|---|
| Open | Marianne Bales Compton Living | $164,000 |
Property History
| Date | Event | Price | Change | Sq Ft Price |
|---|---|---|---|---|
| 09/16/2013 09/16/13 | Sold | $370,000 | 0.0% | $152 / Sq Ft |
| 08/17/2013 08/17/13 | Pending | -- | -- | -- |
| 06/21/2013 06/21/13 | For Sale | $370,000 | -- | $152 / Sq Ft |
Tax History Compared to Growth
Tax History
| Year | Tax Paid | Tax Assessment Tax Assessment Total Assessment is a certain percentage of the fair market value that is determined by local assessors to be the total taxable value of land and additions on the property. | Land | Improvement |
|---|---|---|---|---|
| 2026 | $2,032 | $63,954 | -- | -- |
| 2024 | $1,989 | $65,237 | -- | -- |
| 2023 | $1,989 | $52,854 | $5,996 | $46,858 |
| 2022 | $1,961 | $43,926 | $5,890 | $38,036 |
| 2021 | $2,104 | $43,874 | $5,117 | $38,757 |
| 2020 | $2,114 | $0 | $0 | $0 |
| 2019 | $2,099 | $0 | $0 | $0 |
| 2018 | $2,005 | $0 | $0 | $0 |
| 2017 | $2,271 | $0 | $0 | $0 |
| 2016 | $2,285 | $0 | $0 | $0 |
| 2015 | -- | $0 | $0 | $0 |
| 2014 | -- | $0 | $0 | $0 |
Agents Affiliated with this Home
-
B
Seller's Agent in 2013
BRAD BERGAMINI
Realty Executives Northern AZ
-
R
Buyer's Agent in 2013
ROSE GOWEN
ANCHOR REALTY
Map
Source: Prescott Area Association of REALTORS®
MLS Number: 971208
APN: 107-27-018
- 285 Crestwood E
- 1330 Solar Heights Dr
- 125 Partridge Ln
- 155 Valley Ranch N
- 1255 Solar Heights Dr Unit 8
- 1585 Range Rd
- 1291 Tanglewood Rd
- 210 Partridge Ln
- 245 High Chaparral
- 918 Marcus Dr
- 305 High Chaparral Loop
- 605 Haisley Rd
- 1141 Deerfield Rd
- 35 E Colonels Way
- 1434 Haisley Ct Unit 27
- 1432 Haisley Ct Unit 26
- 956 Buck Hill Rd
- 904 Forest Hylands Rd
- 700 Haisley Rd
- 1165 Gambel Oak Trail
- 335 Laureleaf Dr
- 325 Laureleaf Dr
- 325 Laureleaf Dr Unit 13
- 345 Laureleaf Dr
- 320 Laureleaf Dr
- 269 Laureleaf Dr
- 262 Laureleaf Dr
- 0 Laureleaf Dr
- 310 Laureleaf Dr
- 305 Laureleaf Dr
- 330 Laureleaf Dr
- 190 Maple Leaf Ln
- 300 Laureleaf Dr
- 180 Maple Leaf Ln
- 340 Laureleaf Dr
- 295 Laureleaf Dr
- 200 Maple Leaf Ln
- 246 Mahogany Ln
- 244 Mahogany Ln
- 242 Mahogany Ln
