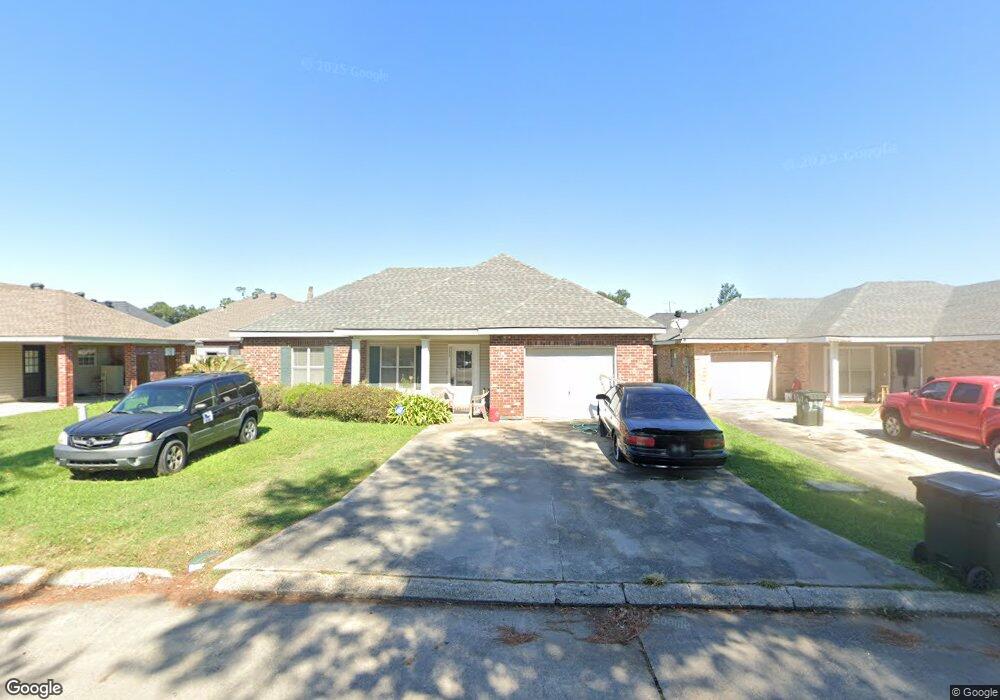Estimated Value: $171,000 - $225,000
3
Beds
2
Baths
1,592
Sq Ft
$130/Sq Ft
Est. Value
About This Home
This home is located at 335 Monarch Dr, Houma, LA 70364 and is currently estimated at $207,326, approximately $130 per square foot. 335 Monarch Dr is a home located in Terrebonne Parish with nearby schools including Lisa Park Elementary School, Houma Junior High School, and Terrebonne High School.
Ownership History
Date
Name
Owned For
Owner Type
Purchase Details
Closed on
Mar 10, 2025
Sold by
Pacas Lisa M and Lisa Pacas Pellegrin Trust
Bought by
Pacas Lisa M
Current Estimated Value
Create a Home Valuation Report for This Property
The Home Valuation Report is an in-depth analysis detailing your home's value as well as a comparison with similar homes in the area
Purchase History
| Date | Buyer | Sale Price | Title Company |
|---|---|---|---|
| Pacas Lisa M | -- | None Listed On Document | |
| Pacas Lisa M | -- | None Listed On Document |
Source: Public Records
Tax History
| Year | Tax Paid | Tax Assessment Tax Assessment Total Assessment is a certain percentage of the fair market value that is determined by local assessors to be the total taxable value of land and additions on the property. | Land | Improvement |
|---|---|---|---|---|
| 2024 | $1,774 | $18,870 | $2,790 | $16,080 |
| 2023 | $1,805 | $17,970 | $2,660 | $15,310 |
| 2022 | $1,708 | $17,970 | $2,660 | $15,310 |
| 2021 | $1,494 | $16,440 | $2,660 | $13,780 |
| 2020 | $1,548 | $17,970 | $2,660 | $15,310 |
| 2019 | $1,652 | $17,620 | $2,310 | $15,310 |
| 2018 | $1,600 | $16,780 | $2,200 | $14,580 |
| 2017 | $1,611 | $16,780 | $2,200 | $14,580 |
| 2015 | $1,526 | $15,985 | $2,095 | $13,890 |
| 2014 | $1,518 | $15,985 | $0 | $0 |
| 2013 | $1,503 | $15,985 | $0 | $0 |
Source: Public Records
Map
Nearby Homes
- 353 Monarch Dr
- 509 Highland Dr
- 611 Highland Dr
- 526 S French Quarter Dr
- 503 Quickie Dr
- 511 Holiday Dr
- 314 Highland Dr
- 117 Saxony Dr
- 304 Holiday Dr
- 6856 Gail St
- 318 Estate Dr
- 43 Parkway Cr
- 445 T Leigh Dr
- 301 Highland Dr
- 301 Estate Dr
- 300 Estate Dr
- 254 Carlos St
- 250 Carlos St
- 215 N French Quarter Dr
- 207 N French Quarter Dr
- 339 Monarch Dr
- 350 Garden View Dr
- 346 Garden View Dr
- 356 Garden View Dr
- 325 Monarch Dr
- 360 Garden View Dr
- 342 Garden View Dr
- 349 Monarch Dr
- 349 Garden View Dr
- 355 Garden View Dr
- 0 Garden View Dr
- 364 Garden View Dr
- 345 Garden View Dr
- 359 Garden View Dr
- 332 Monarch Dr
- 0 Le Petite Ct Unit 100355
- 0 Le Petite Ct Unit 100354
- 325 Garden View Dr
- 363 Garden View Dr
- 329 Garden View Dr
