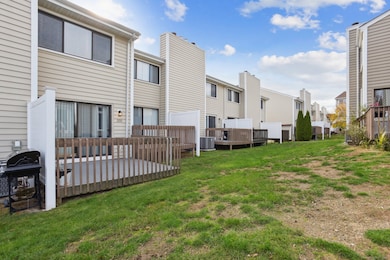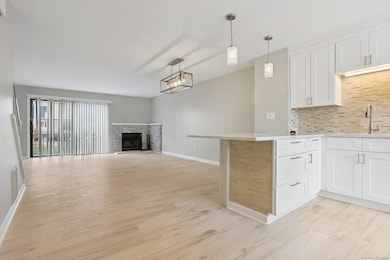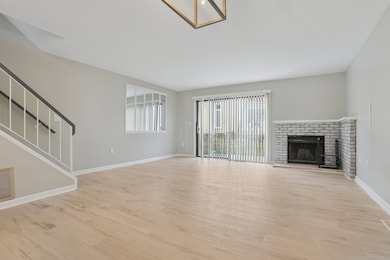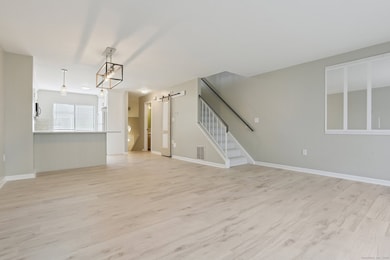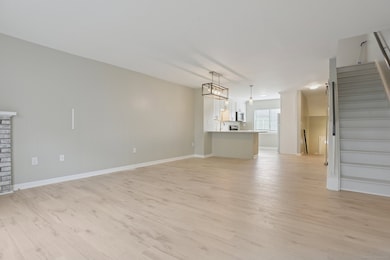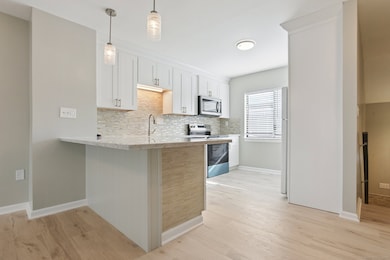
335 Monticello Dr Branford, CT 06405
Highlights
- In Ground Pool
- Attic
- Central Air
- Property is near public transit
- 1 Fireplace
About This Home
An Exceptional Rental Opportunity Awaits! Welcome home to this beautifully updated 2-bedroom, 2.5-bath townhouse with an attached garage in the desirable Jefferson Woods community. Step inside to an inviting open-concept layout featuring a stunning remodeled kitchen with stainless steel appliances, abundant cabinetry, a breakfast bar, and stylish fixtures. The spacious living and dining area is ideal for entertaining, complete with a cozy fireplace and sliders leading to a private deck. Upstairs, the primary suite offers a gorgeous new full bath and generous closet space, while the second bedroom also features its own full bath. Convenient second-floor laundry adds ease to everyday living. The finished lower level provides a versatile space-perfect for a home office, family room, or gym. Enjoy the community amenities, including a sparkling pool and tennis courts. Prime location just minutes to shopping, restaurants, downtown New Haven, Yale University, and major highways. Excellent credit required; two months' security deposit. No pets. Available immediately-this one won't last!
Listing Agent
RE/MAX Alliance Brokerage Phone: (203) 314-7578 License #RES.0539011 Listed on: 10/08/2025

Townhouse Details
Home Type
- Townhome
Est. Annual Taxes
- $4,235
Year Built
- Built in 1988
Parking
- 1 Car Garage
Interior Spaces
- 1 Fireplace
- Partially Finished Basement
- Basement Fills Entire Space Under The House
- Attic or Crawl Hatchway Insulated
- Laundry on upper level
Kitchen
- Oven or Range
- Dishwasher
Bedrooms and Bathrooms
- 2 Bedrooms
Pool
- In Ground Pool
Location
- Property is near public transit
- Property is near shops
Utilities
- Central Air
- Heating System Uses Natural Gas
Listing and Financial Details
- Assessor Parcel Number 1059367
Community Details
Overview
- Association fees include club house, tennis, grounds maintenance, trash pickup, snow removal
- 288 Units
Pet Policy
- No Pets Allowed
Map
About the Listing Agent

"First Class, Personal Service Executed on The Highest Level"
With over 2,200 HOMES SOLD, I am committed to providing an unprecedented depth of real estate expertise that ensures my clients successfully accomplish their personal real estate goals. Distinguishing myself as a member of the RE/MAX prestigious Chairman's Club, inductee into the Hall of Fame and recipient of the Lifetime Achievement Award. I will have appeared in Fortune magazine February 2025 issue: Real Estate Market
Gene's Other Listings
Source: SmartMLS
MLS Number: 24132363
APN: BRAN-000008B-000003-000010-000335
- 192 Monticello Dr Unit 192
- 312 Monticello Dr
- 323 Walden Green Rd
- 137 Florence Rd Unit 1B
- 1 Hoadley Rd
- 3 Lakeview Dr
- 18 Spice Bush Ln
- 34 River St
- 10 Eli Yale Terrace
- 103 Saltonstall Pkwy
- 19 Stonegate Unit D
- 73 Briarwood Ln Unit E
- 14 Vernon St
- 301 Maple St
- 60 Montoya Dr Unit 60
- 18 Linsley St
- 22 Rock Pasture Rd
- 2 Montoya Dr Unit 22-2
- 48 Montoya Dr Unit 48
- 13 Hill St
- 22 Summit Place
- 42 Monticello Dr
- 31 Brainerd Rd Unit 1
- 105 Florence Rd Unit 2B
- 65 Florence Rd
- 75 Saltonstall Pkwy Unit 21
- 129 Main St Unit B
- 110 Montoya Dr Unit 110
- 78 Montoya Cir
- 57 Montoya Cir
- 1 Sundance Dr Unit 1
- 77 Stannard Ave
- 33 Jefferson Place
- 2 Short Beach Rd
- 5 Shore Dr
- 198 Shore Dr
- 44 Brown Rd
- 38 High St
- 190 Short Beach Rd
- 99 Hemingway Ave

