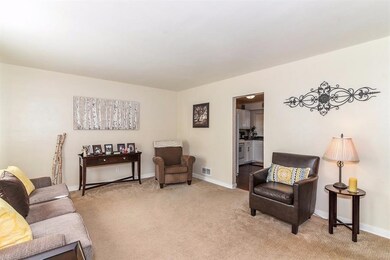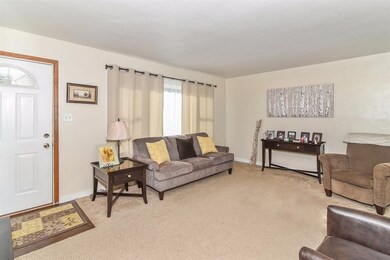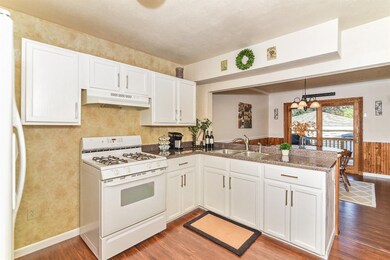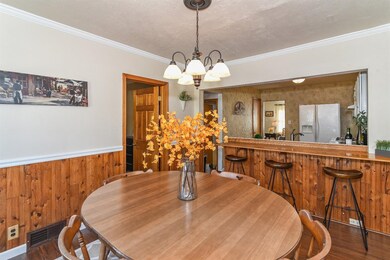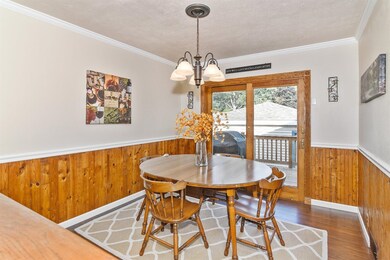
335 N Dwiggins St Griffith, IN 46319
Highlights
- Deck
- Ranch Style House
- Cooling Available
- Recreation Room
- 1.5 Car Detached Garage
- Patio
About This Home
As of August 2021UPDATED and SHARP - 3Bdrm/2Bth Ranch Home w/ FINISHED BASEMENT and Privacy Fenced Backyard w/ Patio, Deck, & 1.5 C Grg. BRIGHT Living Room w/ Large Picture Window WELCOMES YOU into Home w/ Dark Wood Laminate Step-in and NEWER Carpeting. UPDATED Kitchen has WHITE CABINETRY w/ MODERN, Brushed Nickel Hardware. BRAND NEW, Wide Plank, Wood Laminate Flrng runs throughout Kitchen to Dining Section. EAT-IN BAR separates Kitchen from Dining Rm for an OPEN CONCEPT. Sliding Glass Door leads to Backyard Deck. Spacious Mstr Bdrm off Kitchen has NEWER Carpeting and Updated Ceiling Fan. Two Additional Bdrms off Living Rm, with 2nd Bdrm featuring REFINISHED, Dark HARDWOOD Flrng. Main Flr Bthrm has MODERN Mocha Colored Vanity and Tile Flrng. FINISHED BASEMENT offers RECREATION ROOM w/ RECESSED LIGHTING and Vinyl Wood Flrng. 3/4 Bth off Rec Rm, as well as Storage Closet and Laundry Rm. Maintenance Free Vinyl Siding, Andersen Wood Casement Windows, NEWER Architectural Shingled Roof - A TRUE CREAM PUFF!
Last Agent to Sell the Property
@properties/Christie's Intl RE License #RB14031377 Listed on: 08/05/2016

Home Details
Home Type
- Single Family
Est. Annual Taxes
- $876
Year Built
- Built in 1951
Lot Details
- 6,229 Sq Ft Lot
- Lot Dimensions are 125x50
- Fenced
Parking
- 1.5 Car Detached Garage
Home Design
- Ranch Style House
- Vinyl Siding
Interior Spaces
- 1,858 Sq Ft Home
- Living Room
- Dining Room
- Recreation Room
- Basement
Kitchen
- Portable Gas Range
- Range Hood
Bedrooms and Bathrooms
- 3 Bedrooms
- Bathroom on Main Level
- 2 Full Bathrooms
Accessible Home Design
- Handicap Accessible
Outdoor Features
- Deck
- Patio
Utilities
- Cooling Available
- Forced Air Heating System
- Heating System Uses Natural Gas
Community Details
- Original Town Subdivision
- Net Lease
Listing and Financial Details
- Assessor Parcel Number 450735407004000006
Ownership History
Purchase Details
Home Financials for this Owner
Home Financials are based on the most recent Mortgage that was taken out on this home.Purchase Details
Home Financials for this Owner
Home Financials are based on the most recent Mortgage that was taken out on this home.Purchase Details
Home Financials for this Owner
Home Financials are based on the most recent Mortgage that was taken out on this home.Purchase Details
Home Financials for this Owner
Home Financials are based on the most recent Mortgage that was taken out on this home.Similar Homes in the area
Home Values in the Area
Average Home Value in this Area
Purchase History
| Date | Type | Sale Price | Title Company |
|---|---|---|---|
| Warranty Deed | -- | Mtc | |
| Deed | $143,000 | -- | |
| Warranty Deed | -- | None Available | |
| Interfamily Deed Transfer | -- | None Available | |
| Interfamily Deed Transfer | -- | Meridian Title |
Mortgage History
| Date | Status | Loan Amount | Loan Type |
|---|---|---|---|
| Open | $7,110 | FHA | |
| Closed | $7,700 | Stand Alone Second | |
| Open | $216,015 | FHA | |
| Closed | $7,700 | Stand Alone Second | |
| Previous Owner | $140,409 | FHA | |
| Previous Owner | $10,000 | Credit Line Revolving | |
| Previous Owner | $95,890 | New Conventional | |
| Previous Owner | $95,500 | New Conventional | |
| Previous Owner | $17,350 | Unknown | |
| Previous Owner | $15,000 | Unknown |
Property History
| Date | Event | Price | Change | Sq Ft Price |
|---|---|---|---|---|
| 08/05/2021 08/05/21 | Sold | $220,000 | 0.0% | $109 / Sq Ft |
| 06/14/2021 06/14/21 | Pending | -- | -- | -- |
| 06/10/2021 06/10/21 | For Sale | $220,000 | +53.8% | $109 / Sq Ft |
| 10/10/2016 10/10/16 | Sold | $143,000 | 0.0% | $77 / Sq Ft |
| 09/21/2016 09/21/16 | Pending | -- | -- | -- |
| 08/05/2016 08/05/16 | For Sale | $143,000 | -- | $77 / Sq Ft |
Tax History Compared to Growth
Tax History
| Year | Tax Paid | Tax Assessment Tax Assessment Total Assessment is a certain percentage of the fair market value that is determined by local assessors to be the total taxable value of land and additions on the property. | Land | Improvement |
|---|---|---|---|---|
| 2024 | $7,501 | $242,900 | $27,600 | $215,300 |
| 2023 | $2,648 | $229,000 | $27,600 | $201,400 |
| 2022 | $2,474 | $213,100 | $27,600 | $185,500 |
| 2021 | $1,743 | $176,700 | $20,100 | $156,600 |
| 2020 | $1,714 | $173,800 | $20,100 | $153,700 |
| 2019 | $1,697 | $167,600 | $16,900 | $150,700 |
| 2018 | $1,783 | $143,500 | $16,100 | $127,400 |
| 2017 | $1,726 | $140,200 | $16,100 | $124,100 |
| 2016 | $1,846 | $96,700 | $16,100 | $80,600 |
| 2014 | $910 | $91,800 | $16,100 | $75,700 |
| 2013 | $889 | $88,600 | $16,100 | $72,500 |
Agents Affiliated with this Home
-
Jason Moon

Seller's Agent in 2021
Jason Moon
Trueblood Real Estate, LLC
(219) 775-0869
18 in this area
621 Total Sales
-
Jennifer Chuprinskas

Buyer's Agent in 2021
Jennifer Chuprinskas
Realty Executives
(219) 508-0782
1 in this area
45 Total Sales
-
Jamie Crisman-Garcia

Buyer Co-Listing Agent in 2021
Jamie Crisman-Garcia
Realty Executives
(219) 921-6366
7 in this area
214 Total Sales
-
Lisa Thompson

Seller's Agent in 2016
Lisa Thompson
@ Properties
(219) 617-5884
20 in this area
670 Total Sales
Map
Source: Northwest Indiana Association of REALTORS®
MLS Number: GNR399095
APN: 45-07-35-407-004.000-006
- 316 N Dwiggins Ave
- 446 N Elmer St
- 231 N Jay Ave
- 541 N Jay Ave
- 313 N Oakwood St
- 545 N Oakwood St Unit 3
- 1040 E Elm St
- 139 N Dwiggins St
- 416 N Colfax St Unit 12
- 647 N Oakwood St
- 626 N Wheeler St
- 704 N Glenwood Ave
- 722 N Oakwood St
- 737 N Elmer St
- 1703 S Fairbanks St
- 818 N Indiana St
- 217 N Woodlawn Ave
- 410-12 E Glen Park Ave
- 928 N Jay Ave
- 931 N Elmer St

