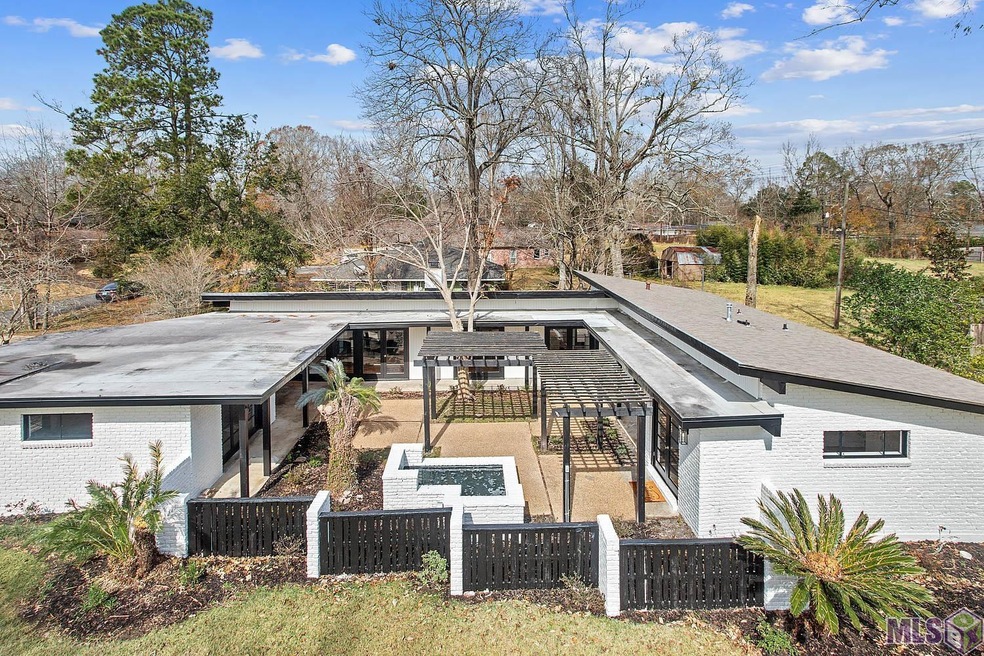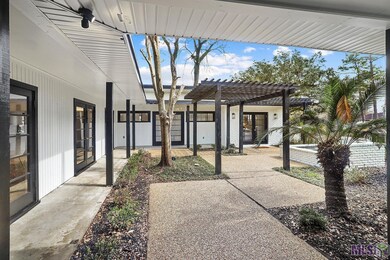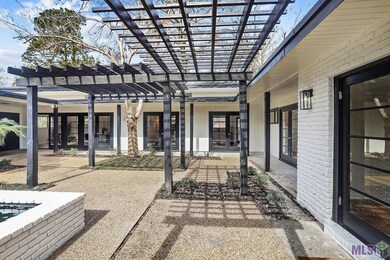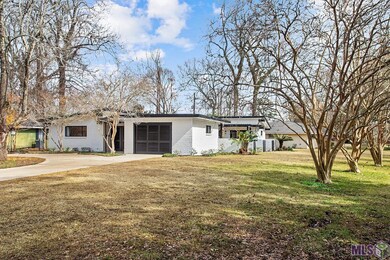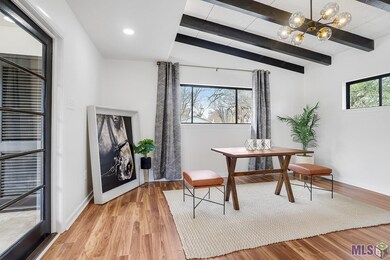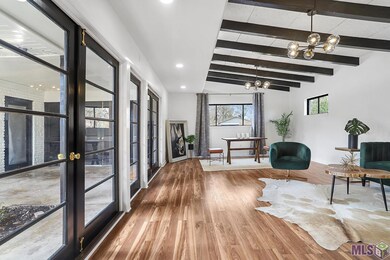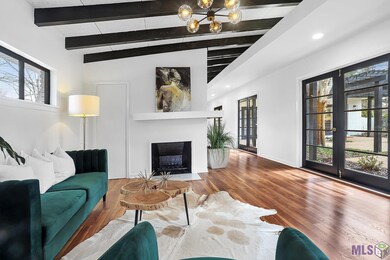
335 N Parkview Place Baton Rouge, LA 70815
Broadmoor/Sherwood NeighborhoodHighlights
- 0.37 Acre Lot
- Solid Surface Countertops
- Formal Dining Room
- Outdoor Kitchen
- Beamed Ceilings
- Fireplace
About This Home
As of November 2022MIDCENTURY MODERN of your dreams!!! This gorgeous 3/2 has been renovated to modern standards while preserving its beautiful midcentury roots. The pictures really say it all. WOW! The front courtyard doors open into a horseshoe shaped courtyard wrapped on three sides by the house. Beautiful views of the courtyard fountain can be seen from every interior room through rows of french doors. New water heater, new appliances, new flooring, lighting, fixtures. This home has the original charm like the dining room built ins and original tile in the hall bath while boasting stylish upgrades in the kitchen and functional areas. Circle drive in front offers plenty of parking for all the entertaining you'll be doing in this stylish party pad.
Last Agent to Sell the Property
Keller Williams Realty Red Stick Partners License #0995687178

Home Details
Home Type
- Single Family
Est. Annual Taxes
- $2,427
Lot Details
- 0.37 Acre Lot
- Lot Dimensions are 156.08 x 84.80 x 145.20 x 122.69
- Partially Fenced Property
- Wood Fence
Parking
- 1 Car Garage
Home Design
- Flat Roof Shape
- Brick Exterior Construction
- Slab Foundation
- Frame Construction
- Architectural Shingle Roof
- Aluminum Siding
Interior Spaces
- 1,928 Sq Ft Home
- 1-Story Property
- Crown Molding
- Beamed Ceilings
- Ceiling height of 9 feet or more
- Fireplace
- Living Room
- Formal Dining Room
- Fire and Smoke Detector
Kitchen
- Breakfast Bar
- Oven or Range
- Electric Cooktop
- Microwave
- Dishwasher
- Solid Surface Countertops
- Disposal
Flooring
- Laminate
- Ceramic Tile
Bedrooms and Bathrooms
- 3 Bedrooms
- En-Suite Primary Bedroom
- 2 Full Bathrooms
Laundry
- Laundry in unit
- Electric Dryer Hookup
Outdoor Features
- Patio
- Outdoor Kitchen
- Porch
Additional Features
- Mineral Rights
- Central Heating and Cooling System
Ownership History
Purchase Details
Home Financials for this Owner
Home Financials are based on the most recent Mortgage that was taken out on this home.Purchase Details
Home Financials for this Owner
Home Financials are based on the most recent Mortgage that was taken out on this home.Purchase Details
Home Financials for this Owner
Home Financials are based on the most recent Mortgage that was taken out on this home.Map
Similar Homes in Baton Rouge, LA
Home Values in the Area
Average Home Value in this Area
Purchase History
| Date | Type | Sale Price | Title Company |
|---|---|---|---|
| Deed | $280,000 | -- | |
| Deed | $255,000 | None Listed On Document | |
| Cash Sale Deed | $60,000 | Baton Rouge Title Co Inc |
Mortgage History
| Date | Status | Loan Amount | Loan Type |
|---|---|---|---|
| Open | $266,000 | New Conventional | |
| Previous Owner | $242,250 | New Conventional | |
| Previous Owner | $136,800 | Future Advance Clause Open End Mortgage |
Property History
| Date | Event | Price | Change | Sq Ft Price |
|---|---|---|---|---|
| 11/16/2022 11/16/22 | Sold | -- | -- | -- |
| 10/18/2022 10/18/22 | Pending | -- | -- | -- |
| 10/17/2022 10/17/22 | For Sale | $280,000 | +12.9% | $149 / Sq Ft |
| 03/11/2022 03/11/22 | Sold | -- | -- | -- |
| 02/02/2022 02/02/22 | Pending | -- | -- | -- |
| 02/02/2022 02/02/22 | For Sale | $248,000 | -- | $129 / Sq Ft |
Tax History
| Year | Tax Paid | Tax Assessment Tax Assessment Total Assessment is a certain percentage of the fair market value that is determined by local assessors to be the total taxable value of land and additions on the property. | Land | Improvement |
|---|---|---|---|---|
| 2024 | $2,427 | $26,600 | $5,600 | $21,000 |
| 2023 | $2,427 | $26,600 | $5,600 | $21,000 |
| 2022 | $942 | $7,050 | $2,000 | $5,050 |
| 2021 | $923 | $7,050 | $2,000 | $5,050 |
| 2020 | $917 | $7,050 | $2,000 | $5,050 |
| 2019 | $954 | $7,050 | $2,000 | $5,050 |
| 2018 | $943 | $7,050 | $2,000 | $5,050 |
| 2017 | $943 | $7,050 | $2,000 | $5,050 |
| 2016 | $91 | $7,050 | $2,000 | $5,050 |
| 2015 | $93 | $7,050 | $2,000 | $5,050 |
| 2014 | $92 | $7,050 | $2,000 | $5,050 |
| 2013 | -- | $7,050 | $2,000 | $5,050 |
Source: Greater Baton Rouge Association of REALTORS®
MLS Number: 2022002069
APN: 01052225
- 744 Elizabeth Dr
- 635 Marilyn Dr
- 625 Elizabeth Dr
- 633 Cora Dr
- 9925 S Riveroaks Dr
- 437 Cora Dr
- 9555 Goodwood Blvd
- 652 N Allyson Dr
- 1175 Cora Dr
- 9525 Southmoor Dr
- 9653 Mollylea Dr
- 9963 Mollylea Dr
- 290 Bracewell Dr Unit D
- 10235 Browning Dr
- 10588 Goodwood Blvd
- 251 Antrim Dr Unit A
- 9755 Diane Ave
- 450 E Riveroaks Dr
- 1449 Broadmoor Ct
- 10555 Barbara St
