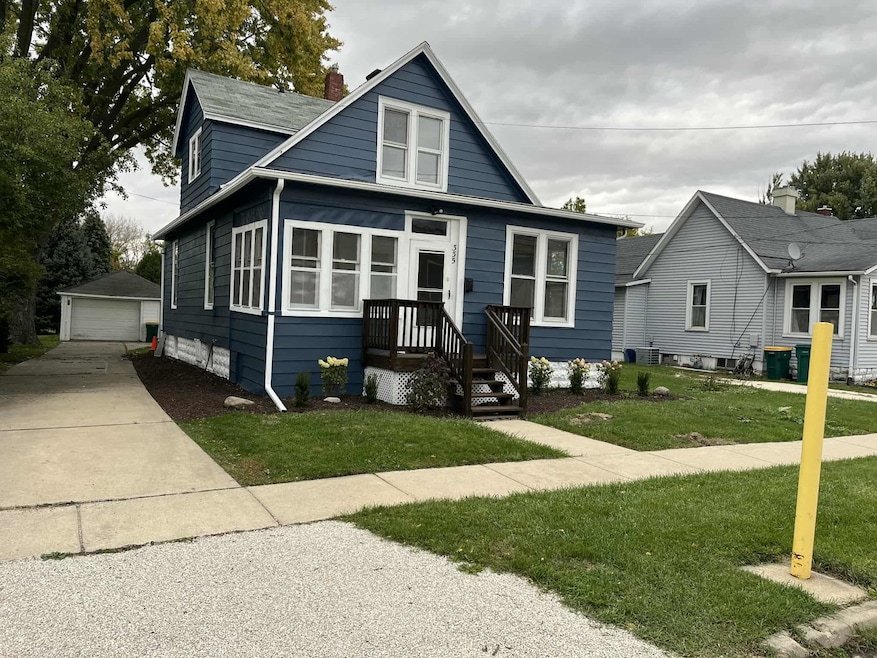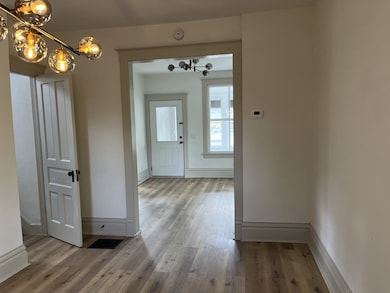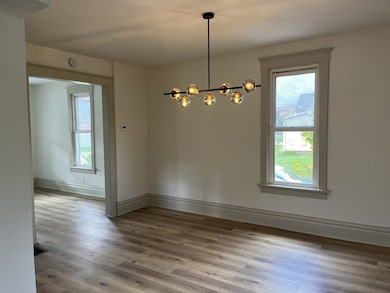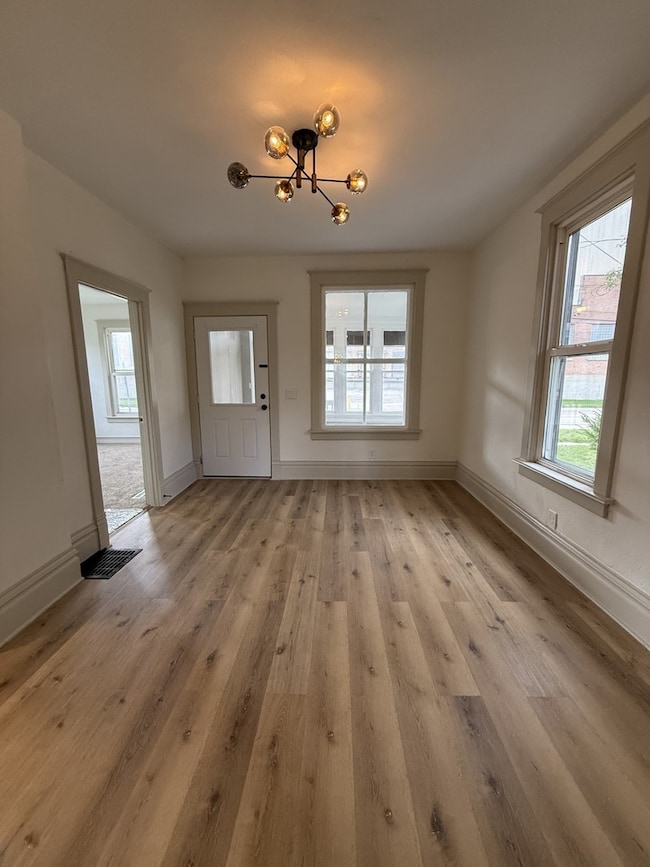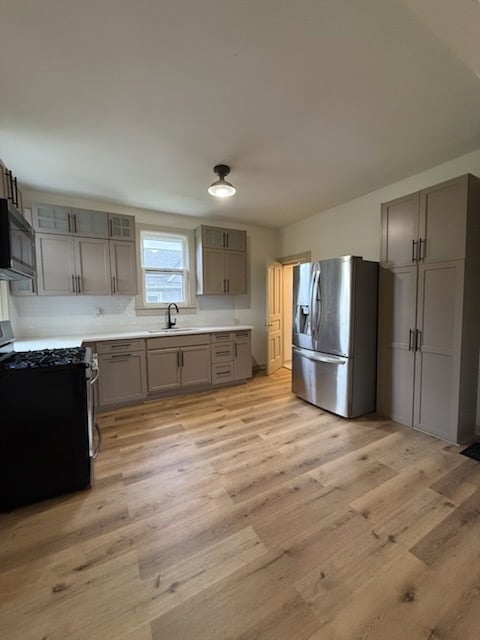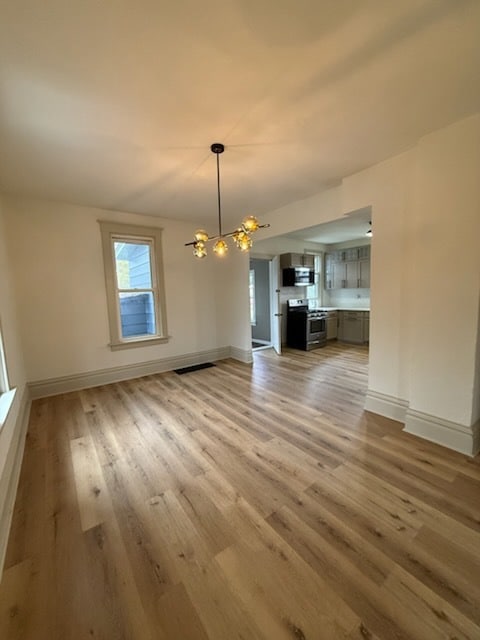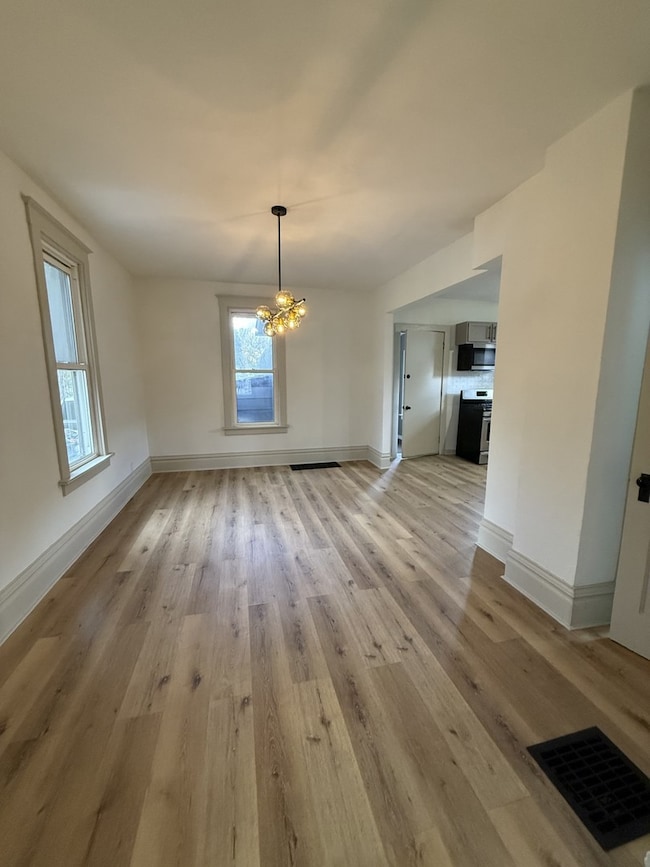335 North Ave Sycamore, IL 60178
Estimated payment $1,670/month
Total Views
4,953
3
Beds
2
Baths
1,500
Sq Ft
$183
Price per Sq Ft
Highlights
- Mature Trees
- Formal Dining Room
- Historic or Period Millwork
- Main Floor Bedroom
- Enclosed Patio or Porch
- Living Room
About This Home
Welcome to this charming and fully updated 3 bedroom, 2.0 bathroom home located in a quiet neighborhood in Sycamore. This move-in ready property features new luxury vinyl flooring throughout, new bathrooms, granite counter top, new stainless steel stove and refrigerator, freezer, washer & dryer in basement all will stay (as is.) Fresh interior paint, newer furnace and AC units. 1.5 car garage, lot is approximately 1/3 of an acre conveniently located near shopping, dining and schools. Schedule your showing today! Property SOLD AS IS.
Home Details
Home Type
- Single Family
Est. Annual Taxes
- $2,665
Year Built
- Built in 1963 | Remodeled in 2025
Lot Details
- 10,019 Sq Ft Lot
- Lot Dimensions are 50x209
- Mature Trees
Parking
- 1.5 Car Garage
- Driveway
- Parking Included in Price
Home Design
- Block Foundation
- Asphalt Roof
- Concrete Perimeter Foundation
Interior Spaces
- 1,500 Sq Ft Home
- 2-Story Property
- Historic or Period Millwork
- Family Room
- Living Room
- Formal Dining Room
- Basement Fills Entire Space Under The House
- Laundry Room
Kitchen
- Range
- Microwave
Flooring
- Carpet
- Vinyl
Bedrooms and Bathrooms
- 3 Bedrooms
- 3 Potential Bedrooms
- Main Floor Bedroom
- 2 Full Bathrooms
Outdoor Features
- Enclosed Patio or Porch
Schools
- North Elementary School
- Sycamore Middle School
- Sycamore High School
Utilities
- Forced Air Heating and Cooling System
- Heating System Uses Natural Gas
Map
Create a Home Valuation Report for This Property
The Home Valuation Report is an in-depth analysis detailing your home's value as well as a comparison with similar homes in the area
Home Values in the Area
Average Home Value in this Area
Tax History
| Year | Tax Paid | Tax Assessment Tax Assessment Total Assessment is a certain percentage of the fair market value that is determined by local assessors to be the total taxable value of land and additions on the property. | Land | Improvement |
|---|---|---|---|---|
| 2024 | $1,325 | $43,050 | $8,036 | $35,014 |
| 2023 | $1,325 | $39,311 | $7,338 | $31,973 |
| 2022 | $1,389 | $36,055 | $6,730 | $29,325 |
| 2021 | $1,414 | $33,848 | $6,318 | $27,530 |
| 2020 | $1,432 | $33,016 | $6,163 | $26,853 |
| 2019 | $1,442 | $32,293 | $6,028 | $26,265 |
| 2018 | $1,465 | $31,313 | $5,845 | $25,468 |
| 2017 | $1,493 | $30,074 | $5,614 | $24,460 |
| 2016 | $1,532 | $28,702 | $5,358 | $23,344 |
| 2015 | -- | $27,014 | $5,043 | $21,971 |
| 2014 | -- | $25,652 | $4,789 | $20,863 |
| 2013 | -- | $26,144 | $4,881 | $21,263 |
Source: Public Records
Property History
| Date | Event | Price | List to Sale | Price per Sq Ft | Prior Sale |
|---|---|---|---|---|---|
| 10/22/2025 10/22/25 | For Sale | $275,000 | +111.5% | $183 / Sq Ft | |
| 07/11/2025 07/11/25 | Sold | $130,000 | -10.3% | $87 / Sq Ft | View Prior Sale |
| 05/29/2025 05/29/25 | Pending | -- | -- | -- | |
| 05/03/2025 05/03/25 | For Sale | $145,000 | -- | $97 / Sq Ft |
Source: Midwest Real Estate Data (MRED)
Purchase History
| Date | Type | Sale Price | Title Company |
|---|---|---|---|
| Deed | -- | American Title Guaranty | |
| Quit Claim Deed | -- | None Listed On Document | |
| Quit Claim Deed | -- | -- |
Source: Public Records
Mortgage History
| Date | Status | Loan Amount | Loan Type |
|---|---|---|---|
| Open | $175,000 | Construction |
Source: Public Records
Source: Midwest Real Estate Data (MRED)
MLS Number: 12501944
APN: 06-29-451-017
Nearby Homes
- 1936 Galloway Ct
- 1929 Galloway Ct
- 321 N Locust St
- 56 Briden Ln Unit 56
- Lot 1 Route 23
- Sun Flower Plan at Old Mill Park Condos
- Blue Bell Plan at Old Mill Park Condos
- Prairie Rose Plan at Old Mill Park Condos
- Cone Flower Plan at Old Mill Park Condos
- 412 W Elm St
- 740 W State St
- 22 Kloe Ln Unit 22
- 224 S Maple St
- 44 Kloe Ln Unit 44
- 60 Kloe Ln Unit 60
- 64 Kloe Ln Unit 64
- 1152 Rose Dr
- 145 Penny Ln Unit 1
- 145 Penny Ln
- 410 Stark Ave
- 330 W Sycamore St Unit 3W
- 330 W Sycamore St Unit 2E
- 128 N Cross St Unit 128 N. Cross
- 728 Dekalb Ave Unit 1
- 326 S Walnut St Unit UPPER
- 473 E Elm St
- 825 Albert Ave
- 639 Stonegate Dr
- 1641 Park Ave
- 2675 Sycamore Rd
- 555 N Strack St Unit 202
- 1600 N 14th St
- 230 Mcmillan Ct
- 807 Ridge Dr
- 94 W Elm Ave
- 808 Ridge Dr
- 688 Fox Hollow
- 809 Edgebrook Dr
- 410 N 4th St Unit 410
- 410 N 4th St Unit 410
