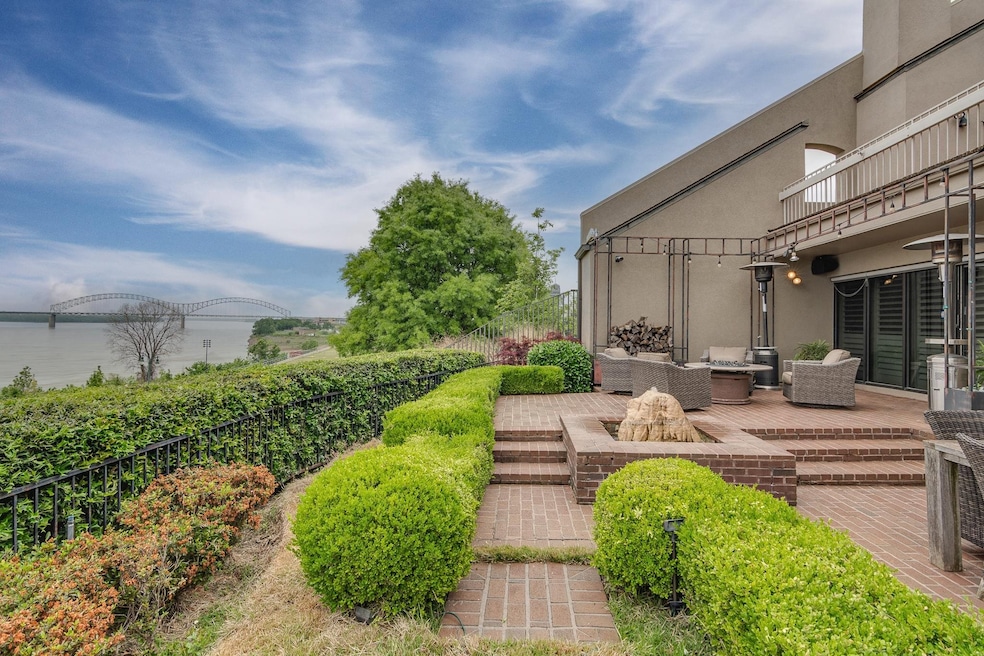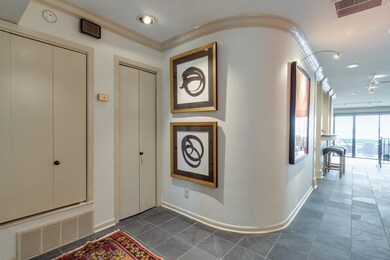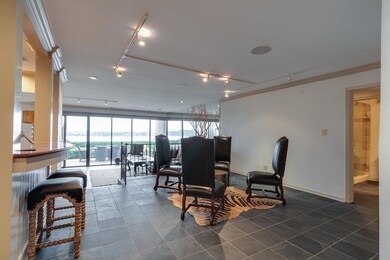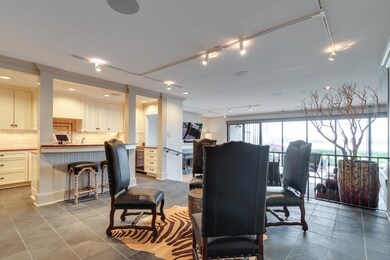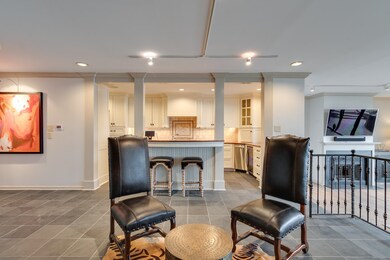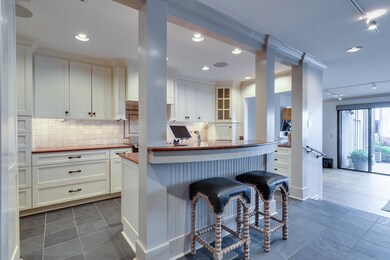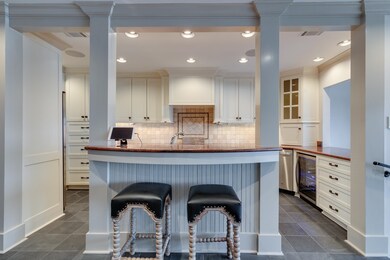
335 Riverbluff Place Unit 1 Memphis, TN 38103
South Main NeighborhoodHighlights
- Gated with Attendant
- Gated Parking
- Fireplace in Primary Bedroom
- The property is located in a historic district
- Waterfront
- 1-minute walk to Vance Park
About This Home
As of September 2024Immediately you're greeted by a seamless fusion of indoor-outdoor living. The expansive patio, extending effortlessly from the living space & offering panoramic views of the gently flowing river. Every moment is an invitation to pause, to savor, & to connect w/beauty that surrounds you. Each detail thoughtfully curated: Sono Sound System, Phillips Hue Lighting, Electronic Blinds, Irrigation System, Samsung TV's in All Rms, Smart Home, Custom Closets, 2 Fireplace & Inspiring Culinary Kitchen.
Last Agent to Sell the Property
BHHS McLemore & Co., Realty License #272321 Listed on: 05/07/2024

Property Details
Home Type
- Condominium
Year Built
- Built in 1983
Lot Details
- Waterfront
- Wrought Iron Fence
- Landscaped
- Sprinklers on Timer
- Few Trees
Home Design
- Soft Contemporary Architecture
- Slab Foundation
- Built-Up Roof
Interior Spaces
- 2,000-2,199 Sq Ft Home
- 2,078 Sq Ft Home
- 1-Story Property
- Built-in Bookshelves
- Smooth Ceilings
- Ceiling Fan
- Fireplace Features Masonry
- Gas Fireplace
- Double Pane Windows
- Window Treatments
- Entrance Foyer
- Dining Room
- Den with Fireplace
- 2 Fireplaces
- Storage Room
- Water Views
- Security Gate
Kitchen
- Breakfast Bar
- Self-Cleaning Oven
- Cooktop
- Microwave
- Ice Maker
- Dishwasher
- Disposal
- Instant Hot Water
Flooring
- Wood
- Partially Carpeted
- Tile
Bedrooms and Bathrooms
- 3 Main Level Bedrooms
- Fireplace in Primary Bedroom
- Walk-In Closet
- Remodeled Bathroom
- 2 Full Bathrooms
- Dual Vanity Sinks in Primary Bathroom
- Whirlpool Bathtub
- Bathtub With Separate Shower Stall
Laundry
- Laundry Room
- Dryer
- Washer
Parking
- 1 Car Attached Garage
- Carport
- Gated Parking
- Assigned Parking
- Unassigned Parking
Outdoor Features
- Patio
- Outdoor Storage
Location
- Ground Level
- The property is located in a historic district
Utilities
- Central Heating and Cooling System
- Electric Water Heater
- Cable TV Available
Community Details
Overview
- Property has a Home Owners Association
- $2,000 Maintenance Fee
- Association fees include trash collection, exterior maintenance, grounds maintenance, management fees, exterior insurance, reserve fund, parking, property tax
- Riverbluff Community
- Riverbluff Condominiums Subdivision
Security
- Gated with Attendant
Similar Homes in Memphis, TN
Home Values in the Area
Average Home Value in this Area
Property History
| Date | Event | Price | Change | Sq Ft Price |
|---|---|---|---|---|
| 09/26/2024 09/26/24 | Sold | $529,000 | -11.7% | $265 / Sq Ft |
| 08/22/2024 08/22/24 | Pending | -- | -- | -- |
| 05/07/2024 05/07/24 | For Sale | $599,000 | +18.6% | $300 / Sq Ft |
| 11/17/2015 11/17/15 | Sold | $505,000 | -8.1% | $253 / Sq Ft |
| 09/25/2015 09/25/15 | Pending | -- | -- | -- |
| 07/20/2015 07/20/15 | For Sale | $549,500 | -- | $275 / Sq Ft |
Tax History Compared to Growth
Agents Affiliated with this Home
-
Tracie Gaia

Seller's Agent in 2024
Tracie Gaia
BHHS McLemore & Co., Realty
(901) 649-6232
15 in this area
116 Total Sales
-
Loyd Templeton

Buyer's Agent in 2024
Loyd Templeton
Ware Jones, REALTORS
(901) 336-1963
3 in this area
68 Total Sales
-
A
Seller's Agent in 2015
Annette Sharp
901 Real Estate Services
(901) 399-8500
-

Seller Co-Listing Agent in 2015
Karen Soro
Adaro Realty, Inc.
(901) 338-4444
1 in this area
7 Total Sales
-
Chris Garland

Buyer's Agent in 2015
Chris Garland
Crye-Leike
(901) 338-3226
38 in this area
129 Total Sales
Map
Source: Memphis Area Association of REALTORS®
MLS Number: 10171791
- 335 Riverbluff Place Unit 2
- 373 Riverbluff Place Unit 3
- 65 W Pontotoc Ave Unit 102
- 65 E Pontotoc Ave Unit 301
- 415 S Front St Unit 114
- 415 S Front St Unit 110
- 415 S Front St Unit 120
- 420 S Front St Unit 306
- 420 S Front St Unit 308
- 408 S Front St Unit 301
- 408 S Front St Unit 305
- 322 S Main St
- 435 S Front St Unit 105
- 435 S Front St Unit 404
- 435 S Front St Unit 101
- 435 S Front St Unit 402
- 448 Tennessee St
- 384 S Main St Unit 3
- 200 Wagner St Unit 604
- 467 Frontline Cove
