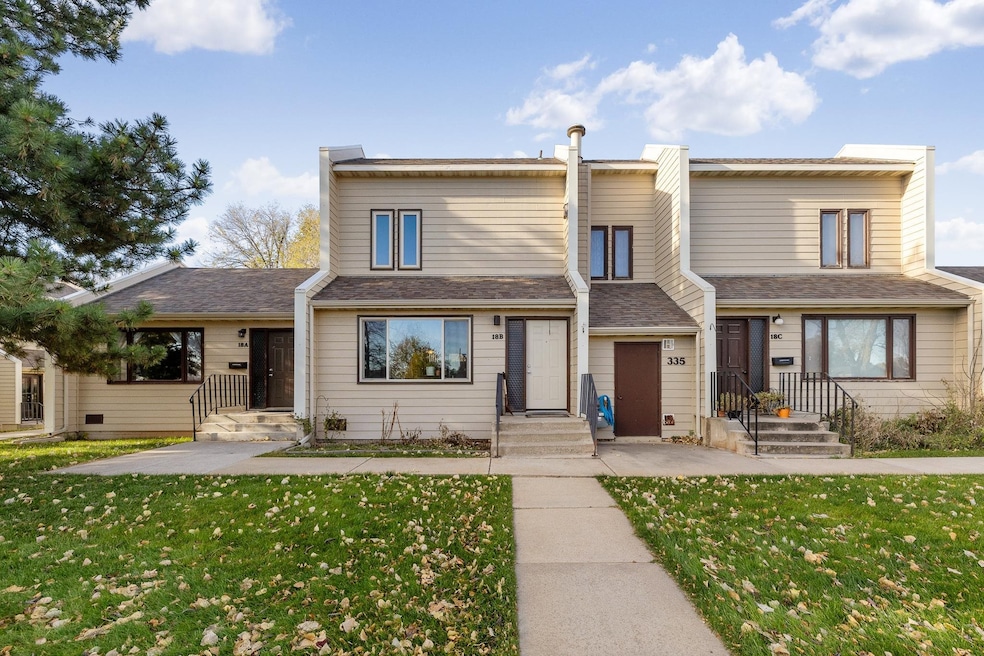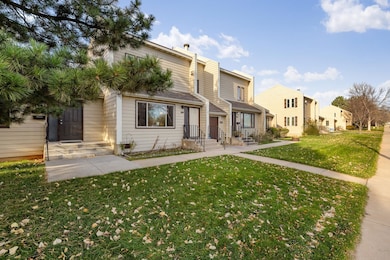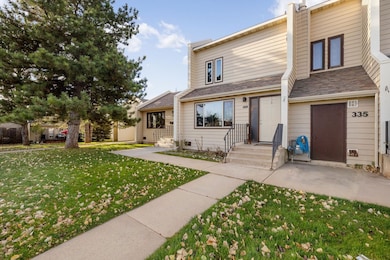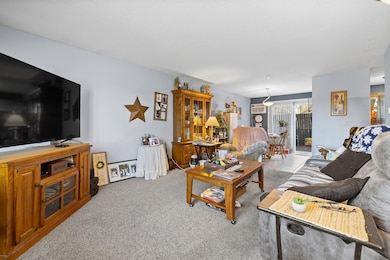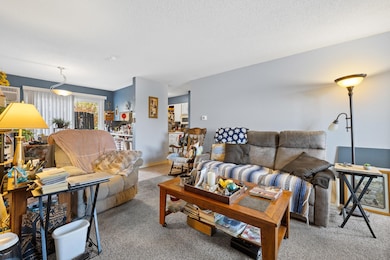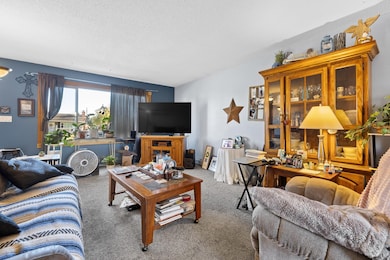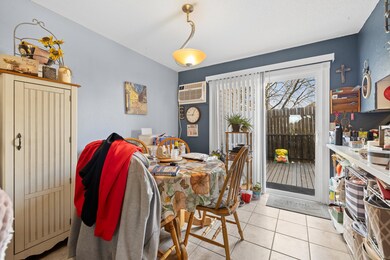335 S Canyon Rd Rapid City, SD 57702
West Rapid City NeighborhoodEstimated payment $1,604/month
Highlights
- Deck
- Tile Flooring
- Refrigerated and Evaporative Cooling System
- Community Pool
- Baseboard Heating
- Wood Fence
About This Home
Listed by Chris Twiggs, REAL Broker Black Hills, 605-545-1218. Unit 18B - A Charming Condo Gem! Tucked into the serene, tree-lined embrace of Rapid City’s beloved westside Village Green Condominiums, this 2-bedroom, 1.5 bath townhouse condo offers 1,100 square feet of bright, efficient living. This gem combines character with modern convenience—perfect for those seeking affordable living or savvy investors seeking low-maintenance Black Hills investments. Step inside to an open-concept flow bathed in natural light. The spacious living room invites relaxation, while the efficient kitchen keeps meal prep simple. Two comfortable bedrooms provide quiet retreats, and the full bathroom boasts a fresh, spa-like feel. Large windows frame leafy views, and ample closet space keeps life organized. Outside your door, the perks multiply. Your own deck for those relaxing morning coffee's and summer BBQ's! Minutes from parks, schools, and downtown Rapid City offering access to all that the area has to offer! HOA covers all exterior maintenance including building maintenance, lawn-care and snow removal! Enjoy the HOA maintained outdoor pool on those hot summer days! Homes in this price range don't last long, contact your favorite agent today for a showing!
Townhouse Details
Home Type
- Townhome
Est. Annual Taxes
- $2,430
Year Built
- Built in 1973
Lot Details
- 1,742 Sq Ft Lot
- Wood Fence
- Sprinkler System
HOA Fees
- $426 Monthly HOA Fees
Home Design
- Frame Construction
- Composition Roof
Interior Spaces
- 1,100 Sq Ft Home
- 2-Story Property
- Laundry on main level
Kitchen
- Electric Oven or Range
- Microwave
- Dishwasher
Flooring
- Carpet
- Tile
Bedrooms and Bathrooms
- 2 Bedrooms
Home Security
Outdoor Features
- Deck
Utilities
- Refrigerated and Evaporative Cooling System
- Baseboard Heating
- Hot Water Heating System
- Electric Water Heater
Community Details
Overview
- Association fees include lawn maintenance, outside building maint, pool maintenance, road maintenance, snow removal, utilities, water
Recreation
- Community Pool
Pet Policy
- Pets Allowed
Security
- Fire and Smoke Detector
Map
Home Values in the Area
Average Home Value in this Area
Property History
| Date | Event | Price | List to Sale | Price per Sq Ft |
|---|---|---|---|---|
| 11/11/2025 11/11/25 | For Sale | $185,000 | -- | $168 / Sq Ft |
Source: Mount Rushmore Area Association of REALTORS®
MLS Number: 86664
- 305 S Canyon Rd Unit 17C
- 305 S Canyon Rd
- 4538 Wentworth Dr
- 116 S Canyon Rd
- 4565 Wentworth Dr
- 4032 W Main St
- 4105 W Chicago St
- 227 Nordby Ln
- 215 Stanley Ct
- 316 N 40th St
- 4808 W Main St
- 3903 W Main St
- 4610 S Canyon Rd
- 4814 W Main St
- 5125 Pinedale Heights Dr
- 4907 Pierre St
- 5109 Pinedale Heights Dr
- 3637 Sturgis Rd
- 4825 Windsor Dr
- 620 Wayside Dr
- 4404 Candlewood Place
- 3737 Sturgis Rd
- 3515 Sturgis Rd Unit 123
- 3741 Canyon Lake Dr
- 1626 Evergreen Dr Unit 10
- 614 Sheridan Lake Rd
- 1819 Harmony Heights Ln
- 314 Founders Park Dr
- 3600 Sheridan Lake Rd Unit 333 Sheridan Lake Road
- 2620 Holiday Ln
- 811 Mallow St Unit 7
- 919 Main St Unit 1 BR
- 901 Fulton St Unit 1
- 1111 Silver St
- 1111 Silver St
- 1158 Anamosa St
- 618 Saint Joseph St Unit 4
- 714 Joy Ave
- 612 6th St
- 909 N 7th St
