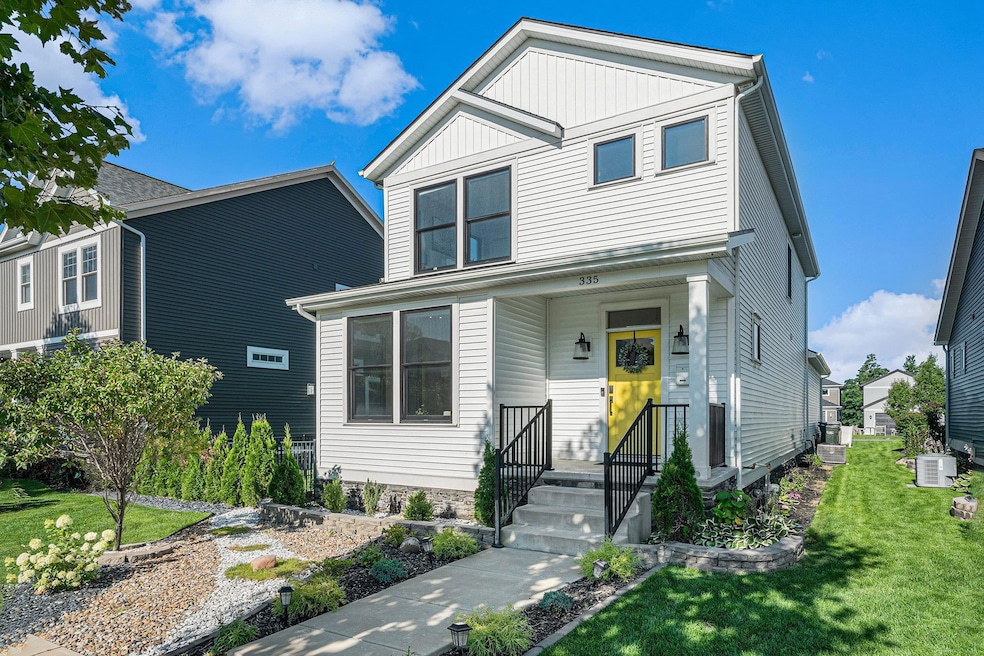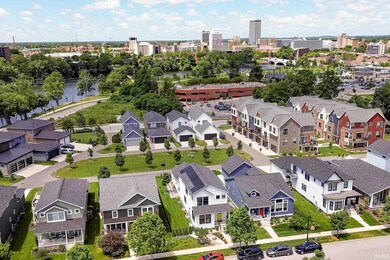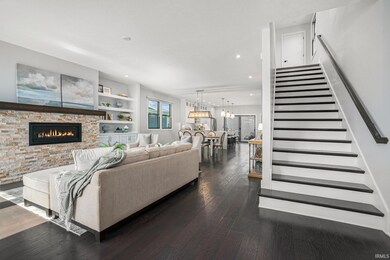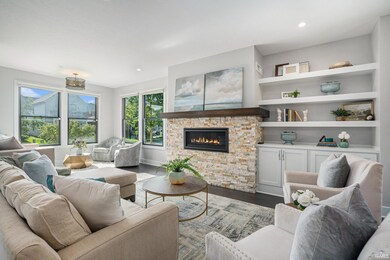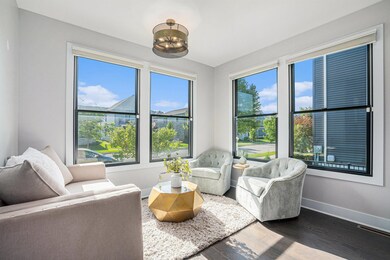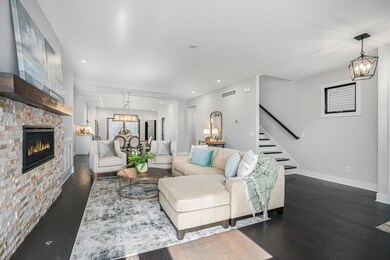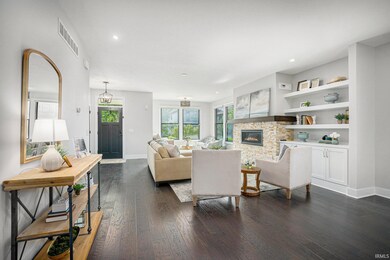
335 S Notre Dame Ave South Bend, IN 46617
Howard Park-East Bank NeighborhoodHighlights
- Wood Flooring
- Covered patio or porch
- Built-in Bookshelves
- Adams High School Rated A-
- 1 Car Attached Garage
- Walk-In Closet
About This Home
As of December 2024Welcome to your dream home, built in 2020 by Century Custom Builders, nestled in the picturesque Riverwalk community of South Bend providing easy access to the entertainment and dining of downtown. This stunning two-story residence boasts 4 bedrooms, 3.5 baths, and many luxurious features designed for modern living. Step into the heart of the home, where beautiful engineered hardwood floors flow seamlessly throughout the open-concept main level. The living area is highlighted by a cozy gas log fireplace, perfectly flanked by custom built-ins, creating a warm and inviting atmosphere. The gourmet kitchen is a chef's delight, featuring a large island with bar seating, breathtaking waterfall countertops, and stainless appliances, making it the ideal space for entertaining. The expansive finished basement offers additional living space, complete with a bedroom and full bath, perfect for guests or a private retreat. The garage provides epoxy floors and a dog wash. However, it is currently set up as an office but can easily be reverted to a full garage. Other notable features include a partially fenced-in yard, mudroom/laundry off the garage, and a coffee bar. With so many fantastic features, this home is a true gem in the Riverwalk community. Don't miss the opportunity to make this exquisite property your own. Schedule your showing today! Solar system not included in list price. Buyer may purchase the solar system or seller will have removed.
Last Agent to Sell the Property
Irish Realty Brokerage Email: steve.smith@irishrealty.net Listed on: 06/12/2024
Last Buyer's Agent
Irish Realty Brokerage Email: steve.smith@irishrealty.net Listed on: 06/12/2024
Home Details
Home Type
- Single Family
Est. Annual Taxes
- $7,856
Year Built
- Built in 2019
Lot Details
- 7,714 Sq Ft Lot
- Lot Dimensions are 171.40x45
- Aluminum or Metal Fence
- Level Lot
HOA Fees
- $29 Monthly HOA Fees
Parking
- 1 Car Attached Garage
Home Design
- Stone Exterior Construction
- Vinyl Construction Material
Interior Spaces
- 2-Story Property
- Built-in Bookshelves
- Gas Log Fireplace
- Living Room with Fireplace
- Kitchen Island
- Laundry on main level
Flooring
- Wood
- Carpet
- Tile
Bedrooms and Bathrooms
- 4 Bedrooms
- Walk-In Closet
Basement
- Basement Fills Entire Space Under The House
- 1 Bathroom in Basement
- 1 Bedroom in Basement
Outdoor Features
- Covered patio or porch
Schools
- Nuner Elementary School
- Jefferson Middle School
- Adams High School
Utilities
- Forced Air Heating and Cooling System
- Heating System Uses Gas
Community Details
- River Walk / Riverwalk Subdivision
Listing and Financial Details
- Assessor Parcel Number 71-08-12-426-003.000-026
Ownership History
Purchase Details
Home Financials for this Owner
Home Financials are based on the most recent Mortgage that was taken out on this home.Purchase Details
Home Financials for this Owner
Home Financials are based on the most recent Mortgage that was taken out on this home.Similar Homes in South Bend, IN
Home Values in the Area
Average Home Value in this Area
Purchase History
| Date | Type | Sale Price | Title Company |
|---|---|---|---|
| Warranty Deed | $685,000 | Fidelity National Title Compan | |
| Warranty Deed | -- | Fidelity National Title | |
| Warranty Deed | $663,337 | Fidelity National Title |
Mortgage History
| Date | Status | Loan Amount | Loan Type |
|---|---|---|---|
| Open | $250,000 | New Conventional | |
| Previous Owner | $498,750 | New Conventional | |
| Previous Owner | $1,400,000 | New Conventional |
Property History
| Date | Event | Price | Change | Sq Ft Price |
|---|---|---|---|---|
| 12/02/2024 12/02/24 | Sold | $685,000 | -4.0% | $202 / Sq Ft |
| 10/17/2024 10/17/24 | Pending | -- | -- | -- |
| 07/24/2024 07/24/24 | Price Changed | $713,900 | -0.1% | $210 / Sq Ft |
| 06/12/2024 06/12/24 | For Sale | $714,900 | +37.7% | $211 / Sq Ft |
| 08/21/2020 08/21/20 | Sold | $519,000 | +0.8% | $156 / Sq Ft |
| 06/26/2020 06/26/20 | Pending | -- | -- | -- |
| 06/17/2020 06/17/20 | For Sale | $515,000 | -- | $155 / Sq Ft |
Tax History Compared to Growth
Tax History
| Year | Tax Paid | Tax Assessment Tax Assessment Total Assessment is a certain percentage of the fair market value that is determined by local assessors to be the total taxable value of land and additions on the property. | Land | Improvement |
|---|---|---|---|---|
| 2024 | $7,856 | $635,500 | $81,000 | $554,500 |
| 2023 | $7,813 | $644,000 | $81,000 | $563,000 |
| 2022 | $8,059 | $649,800 | $81,000 | $568,800 |
| 2021 | $6,690 | $537,700 | $21,100 | $516,600 |
| 2020 | $3,824 | $309,400 | $22,300 | $287,100 |
| 2019 | $148 | $3,500 | $3,500 | $0 |
| 2018 | $7 | $200 | $200 | $0 |
| 2017 | $399 | $11,400 | $11,400 | $0 |
Agents Affiliated with this Home
-
Steve Smith

Seller's Agent in 2024
Steve Smith
Irish Realty
(574) 360-2569
11 in this area
969 Total Sales
-
Matthew Kruyer
M
Seller Co-Listing Agent in 2024
Matthew Kruyer
Irish Realty
(574) 329-3849
2 in this area
140 Total Sales
-
Chris Sieradzki
C
Seller's Agent in 2020
Chris Sieradzki
Century Realty
(574) 277-4171
6 in this area
26 Total Sales
Map
Source: Indiana Regional MLS
MLS Number: 202421379
APN: 71-08-12-426-003.000-026
- 1112 E Wayne St
- 1031 E Jefferson Blvd
- 717 Lincolnway E
- 1207 E Wayne St S
- 1119 E Bronson St
- 1230 E Wayne St S
- 124, 128-132 N Eddy St
- 1213 E Bronson St
- 418 E South St
- 620 S Sunnyside Ave
- 1327 E Wayne St N
- 1324 Belmont Ave
- 1252 Longfellow Ave
- 1025 E Madison St
- 421 N Eddy (Lot 1) St Unit Lot 1
- 424 N Francis #21 St Unit 21
- 424 N Francis #20 St Unit 20
- 424 N Francis #19 St Unit 19
- 424 N Francis #17 St Unit 17
- 424 N Francis #18 St Unit 18
