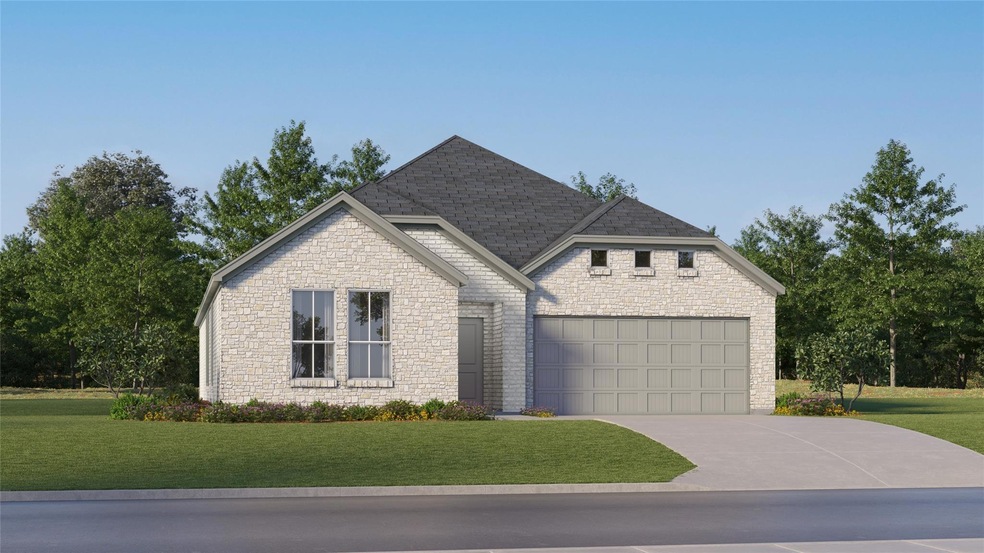
335 Sedalia Trail Justin, TX 76247
Highlights
- Open Floorplan
- 2 Car Attached Garage
- Walk-In Closet
- Covered patio or porch
- Built-In Features
- Tankless Water Heater
About This Home
As of May 2025LENNAR - Reatta Ridge - Springsteen Floorplan - This single-story home shares an open layout between the kitchen, nook and family room for easy entertaining, along with access to the covered patio for year-round outdoor lounging. A luxe owner's suite is in a rear of the home and comes complete with an en-suite bathroom and walk-in closet. There are three secondary bedrooms near the front of the home, ideal for household members and overnight guests, as well as a versatile flex space that can transform to meet the homeowner’s needs.Prices and features may vary and are subject to change. Photos are for illustrative purposes only.THIS IS COMPLETE MARCH 2025!Prices and features may vary and are subject to change. Photos are for illustrative purposes only.
Last Agent to Sell the Property
Turner Mangum LLC Brokerage Phone: 866-314-4477 License #0626887 Listed on: 03/04/2025
Home Details
Home Type
- Single Family
Year Built
- Built in 2025
Lot Details
- 10,803 Sq Ft Lot
- Lot Dimensions are 90x120
- Wood Fence
- Landscaped
- Sprinkler System
- Back Yard
HOA Fees
- $35 Monthly HOA Fees
Parking
- 2 Car Attached Garage
- Front Facing Garage
Home Design
- Brick Exterior Construction
- Slab Foundation
- Composition Roof
Interior Spaces
- 2,062 Sq Ft Home
- 1-Story Property
- Open Floorplan
- Built-In Features
- <<energyStarQualifiedWindowsToken>>
Kitchen
- Gas Oven or Range
- Gas Range
- <<microwave>>
- Dishwasher
- Disposal
Flooring
- Carpet
- Luxury Vinyl Plank Tile
Bedrooms and Bathrooms
- 4 Bedrooms
- Walk-In Closet
- 2 Full Bathrooms
- Low Flow Plumbing Fixtures
Home Security
- Carbon Monoxide Detectors
- Fire and Smoke Detector
Eco-Friendly Details
- Energy-Efficient Appliances
- Energy-Efficient Insulation
- Energy-Efficient Doors
- Energy-Efficient Thermostat
Outdoor Features
- Covered patio or porch
Schools
- Justin Elementary School
- Northwest High School
Utilities
- Central Heating and Cooling System
- Tankless Water Heater
- Cable TV Available
Community Details
- Association fees include all facilities, management
- Reatta Ridge Association
- Reatta Ridge Subdivision
Similar Homes in Justin, TX
Home Values in the Area
Average Home Value in this Area
Property History
| Date | Event | Price | Change | Sq Ft Price |
|---|---|---|---|---|
| 05/15/2025 05/15/25 | Sold | -- | -- | -- |
| 03/05/2025 03/05/25 | Price Changed | $390,679 | -0.3% | $189 / Sq Ft |
| 03/04/2025 03/04/25 | For Sale | $391,999 | -- | $190 / Sq Ft |
Tax History Compared to Growth
Agents Affiliated with this Home
-
Jared Turner
J
Seller's Agent in 2025
Jared Turner
Turner Mangum LLC
(866) 314-4477
66 in this area
5,691 Total Sales
-
Lyndon Bartlett
L
Buyer's Agent in 2025
Lyndon Bartlett
Ks Bartlett Real Estate
1 in this area
40 Total Sales
Map
Source: North Texas Real Estate Information Systems (NTREIS)
MLS Number: 20860701
- 127 Loving Trail
- 134 Loving Trail
- 134 Loving Trail
- 134 Loving Trail
- 134 Loving Trail
- 134 Loving Trail
- 134 Loving Trail
- 134 Loving Trail
- 134 Loving Trail
- 438 Lone Star Dr
- 330 Sedalia Trail
- 324 Sedalia Trail
- 134 Loving Trail
- 134 Loving Trail
- 134 Loving Trail
- 134 Loving Trail
- 134 Loving Trail
- 134 Loving Trail
- 134 Loving Trail
- 134 Loving Trail
