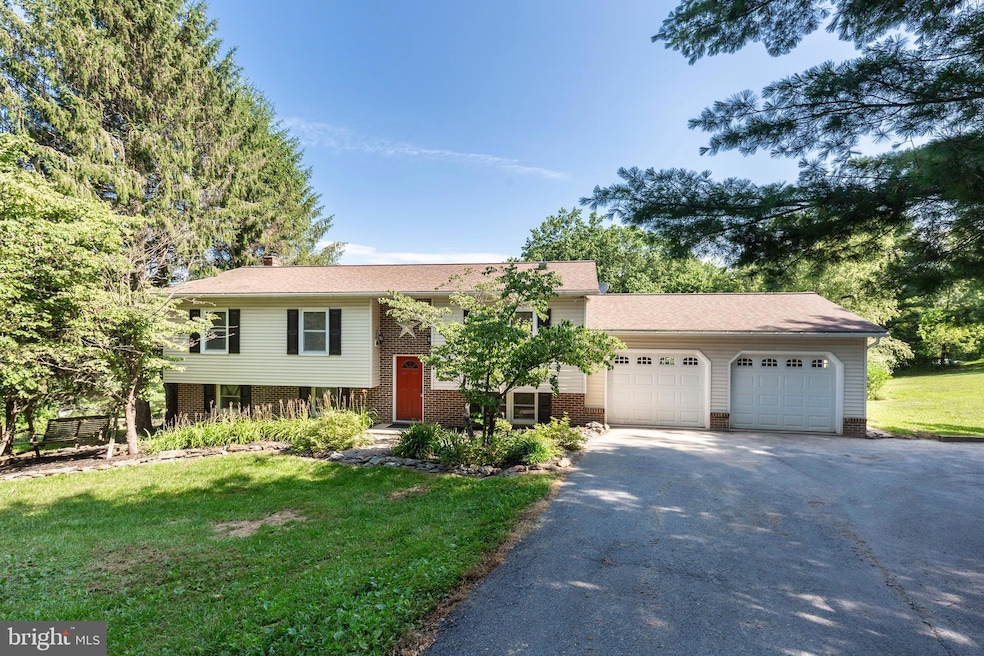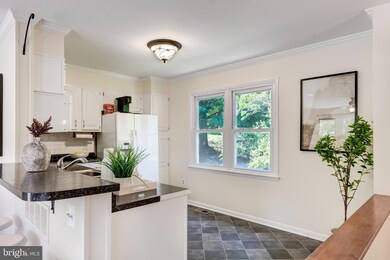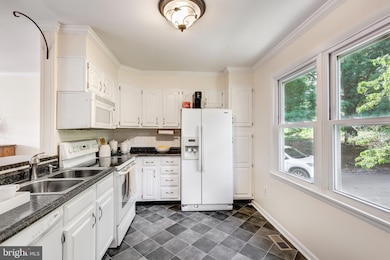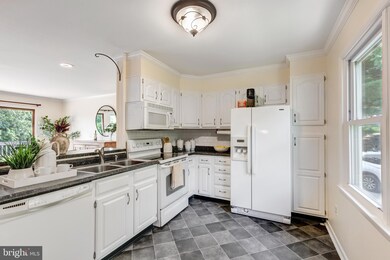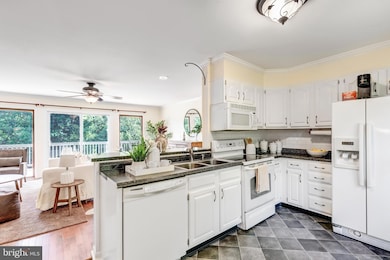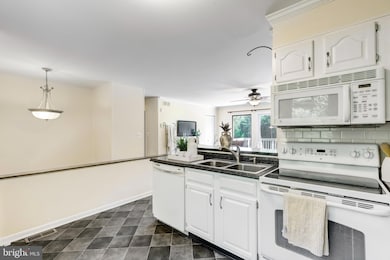
335 Shamer Run Dr Hampstead, MD 21074
Estimated payment $2,818/month
Highlights
- Horses Allowed On Property
- Private Pool
- 4.17 Acre Lot
- Hampstead Elementary School Rated A-
- View of Trees or Woods
- Open Floorplan
About This Home
OPEN HOUSE scheduled for 7/12 1-3pm! Welcome to 335 Shamer Run Drive, located on a private drive with complete privacy —a home that beautifully balances simplicity, charm, and amazing opportunity to own 4+ scenic acres in Hampstead. This 4-bedroom, 2-bath split foyer welcomes you with an open layout allowing tons of natural light. Whole house generator for peace of mind during power outages. The upper level offers an open-concept living and dining area, seamlessly connected to a neutral kitchen and spacious deck—ideal for quiet mornings with coffee or outdoor entertaining. Downstairs, fully finished lower level with updated LVP flooring adds flexibility with a large rec room with wood stove, 4th bedroom, full bathroom and direct access to the two-car garage. Outside, the property unfolds into a refreshing pool, flowing stream, a partially fenced yard ideal for pets or play. With ample room for horses, raised garden beds, and a new chicken coop for fresh eggs! This home offers the freedom to live expansively—while just minutes from local shops, dining, and commuter routes. Updates include: HAVC in the last 5 years, new carpet, freshly painted, pool liner within the last 1-2 years and updated roof with architectural shingles. Due to the nature of this being an Estate Sale, home is sold strictly As-Is.
Home Details
Home Type
- Single Family
Est. Annual Taxes
- $3,921
Year Built
- Built in 1985
Lot Details
- 4.17 Acre Lot
- Rural Setting
- Partially Fenced Property
- Backs to Trees or Woods
- Property is in very good condition
- Property is zoned CONSE
Parking
- 2 Car Direct Access Garage
- 4 Driveway Spaces
- Front Facing Garage
Home Design
- Split Foyer
- Brick Exterior Construction
- Asphalt Roof
- Vinyl Siding
Interior Spaces
- Property has 2 Levels
- Open Floorplan
- Crown Molding
- Ceiling Fan
- Wood Burning Stove
- Window Treatments
- Insulated Doors
- Six Panel Doors
- Combination Dining and Living Room
- Views of Woods
- Storm Windows
Kitchen
- Breakfast Area or Nook
- Eat-In Kitchen
- Stove
- Range Hood
- Microwave
- Dishwasher
- Upgraded Countertops
Flooring
- Wood
- Carpet
- Luxury Vinyl Plank Tile
Bedrooms and Bathrooms
- En-Suite Primary Bedroom
Laundry
- Dryer
- Washer
Finished Basement
- Basement Fills Entire Space Under The House
- Laundry in Basement
- Basement with some natural light
Outdoor Features
- Private Pool
- Stream or River on Lot
- Deck
Horse Facilities and Amenities
- Horses Allowed On Property
- Run-In Shed
Utilities
- Central Air
- Heat Pump System
- Well
- Electric Water Heater
- On Site Septic
Community Details
- No Home Owners Association
- Hampstead Subdivision
Listing and Financial Details
- Assessor Parcel Number 0708037205
Map
Home Values in the Area
Average Home Value in this Area
Tax History
| Year | Tax Paid | Tax Assessment Tax Assessment Total Assessment is a certain percentage of the fair market value that is determined by local assessors to be the total taxable value of land and additions on the property. | Land | Improvement |
|---|---|---|---|---|
| 2024 | $3,795 | $341,667 | $0 | $0 |
| 2023 | $3,622 | $322,433 | $0 | $0 |
| 2022 | $3,455 | $303,200 | $155,800 | $147,400 |
| 2021 | $6,928 | $295,933 | $0 | $0 |
| 2020 | $3,322 | $288,667 | $0 | $0 |
| 2019 | $3,240 | $281,400 | $155,800 | $125,600 |
| 2018 | $3,145 | $275,533 | $0 | $0 |
| 2017 | $3,080 | $269,667 | $0 | $0 |
| 2016 | -- | $263,800 | $0 | $0 |
| 2015 | -- | $254,000 | $0 | $0 |
| 2014 | -- | $244,200 | $0 | $0 |
Property History
| Date | Event | Price | Change | Sq Ft Price |
|---|---|---|---|---|
| 07/09/2025 07/09/25 | For Sale | $450,000 | -10.0% | $276 / Sq Ft |
| 06/10/2025 06/10/25 | For Sale | $500,000 | 0.0% | $273 / Sq Ft |
| 05/04/2025 05/04/25 | Pending | -- | -- | -- |
| 05/01/2025 05/01/25 | For Sale | $500,000 | +69.5% | $273 / Sq Ft |
| 07/21/2017 07/21/17 | Sold | $295,000 | -0.3% | $261 / Sq Ft |
| 06/06/2017 06/06/17 | Pending | -- | -- | -- |
| 05/22/2017 05/22/17 | Price Changed | $295,900 | -6.0% | $261 / Sq Ft |
| 05/15/2017 05/15/17 | Price Changed | $314,900 | -3.1% | $278 / Sq Ft |
| 05/07/2017 05/07/17 | Price Changed | $324,900 | -3.0% | $287 / Sq Ft |
| 05/02/2017 05/02/17 | For Sale | $334,900 | -- | $296 / Sq Ft |
Purchase History
| Date | Type | Sale Price | Title Company |
|---|---|---|---|
| Quit Claim Deed | -- | None Listed On Document | |
| Deed | $295,000 | Sage Title Group Llc | |
| Quit Claim Deed | -- | First Source Title | |
| Deed | $340,000 | -- | |
| Deed | -- | -- | |
| Deed | -- | -- | |
| Deed | $155,000 | -- |
Mortgage History
| Date | Status | Loan Amount | Loan Type |
|---|---|---|---|
| Open | $315,000 | New Conventional | |
| Previous Owner | $278,917 | FHA | |
| Previous Owner | $281,100 | FHA | |
| Previous Owner | $289,656 | FHA | |
| Previous Owner | $316,898 | FHA | |
| Previous Owner | $283,900 | Stand Alone Second | |
| Previous Owner | $312,000 | Stand Alone Second | |
| Previous Owner | $39,000 | Stand Alone Second |
Similar Homes in Hampstead, MD
Source: Bright MLS
MLS Number: MDCR2028588
APN: 08-037205
- 2810 Hoffman Mill Rd
- 0 Coon Club
- OC2 Highgate Dr Unit RAINIER
- 2536 Coon Club Rd
- 2561 Coon Club Rd
- 2611 Hoffman Mill Rd
- 6 Tiffany Ct
- 521 Lancelot Dr
- 26 Shamrock Cir
- 2702 Carrollton Rd
- 0 Hampstead Mexico Unit MDCR2018980
- 3860 Normandy Dr Unit 1C
- 3870 Normandy Dr Unit 3A
- 1148 Gypsum Dr
- 0 Lees Mill Rd
- 1151 Caton Rd
- 1149 Caton Rd
- LOT OC2 Highgate Dr Unit BENTON
- 1145 Caton Rd
- 0 Hampstead Mexico Rd Unit MDCR2026312
- 3860 Normandy Dr Unit 2A
- 3830 Normandy Dr Unit 1B
- 3754 Shiloh Rd Unit 4
- 3610 Carrollton Rd
- 4308 Sycamore Dr
- 2653 Sandymount Rd
- 2205 Old Westminster Pike Unit C
- 2205 Old Westminster Pike Unit B
- 2089 Brown Rd
- 520 Gentry Ct
- 502 Old Westminster Pike
- 3241 Chestnut St
- 340 Mary Ave
- 106 N Center St
- 276 E Main St Unit 5
- 276 E Main St Unit 4
- 236 E Main St Unit Garage
- 102 Wimert Ave
- 21 Milton Ave
- 410 Baldwin Park Dr
