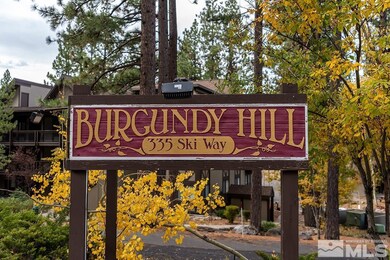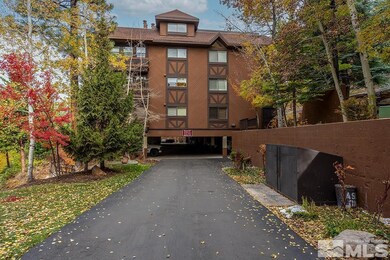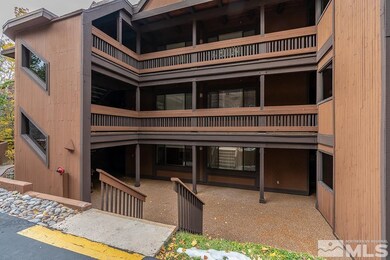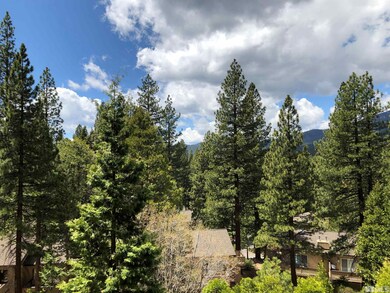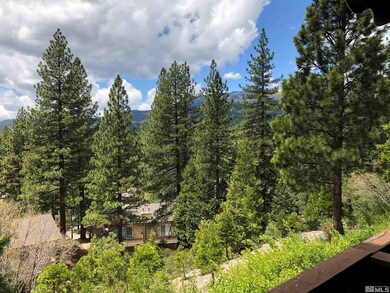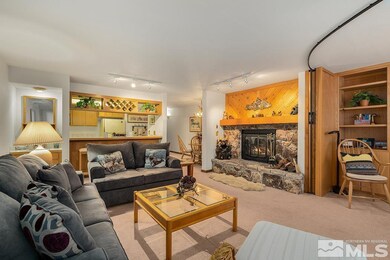
335 Ski Way Unit 313 Incline Village, NV 89451
Highlights
- Mountain View
- Wood Flooring
- Furnished
- Incline High School Rated A-
- Jetted Tub and Shower Combination in Primary Bathroom
- Breakfast Area or Nook
About This Home
As of April 2022Welcome to Burgundy Hill! This well-maintained cabin décor is a true ski mountain retreat! Enjoy the slopes at Diamond Peak just up the street! Close to Incline Village golf courses, casino, Incline beach and shopping. The condo can sleep 6 people with a 1-bedroom suite with a queen bed, blackout shade and wood blinds and a full bathroom including a jetted tub and double sinks., The Living room has a mini bar and queen size sofa bed and adjacent is an alcove corner with a double murphy bed with an accordion door for privacy. The outdoor space is surrounded by beautiful trees has a designer see through awning with remote control. The good-sized kitchen with an open breakfast nook and stools. The hall bathroom has a wonderful sit-down steam shower. This complex has covered parking with an elevator access to the condo. The HOA dues are monthly and cover water, sewer, garbage, Hydronic baseboard heat, exterior landscaping, snow removal. This complex only allows a rental of 30 days or more. The condo is being sold furnished with some exceptions.
Last Agent to Sell the Property
Berkshire Hathaway HomeService License #S.185187 Listed on: 11/04/2021

Property Details
Home Type
- Condominium
Est. Annual Taxes
- $2,729
Year Built
- Built in 1985
Lot Details
- Landscaped
- Front and Back Yard Sprinklers
HOA Fees
- $624 Monthly HOA Fees
Home Design
- Slab Foundation
- Pitched Roof
- Shingle Roof
- Composition Roof
- Wood Siding
- Stick Built Home
Interior Spaces
- 1,064 Sq Ft Home
- 1-Story Property
- Furnished
- Double Pane Windows
- Blinds
- Aluminum Window Frames
- Living Room with Fireplace
- Mountain Views
Kitchen
- Breakfast Area or Nook
- Breakfast Bar
- Electric Oven
- Electric Range
- Microwave
- Dishwasher
- Disposal
Flooring
- Wood
- Carpet
- Ceramic Tile
Bedrooms and Bathrooms
- 1 Bedroom
- 2 Full Bathrooms
- Dual Sinks
- Jetted Tub and Shower Combination in Primary Bathroom
Laundry
- Laundry in Hall
- Dryer
- Washer
Home Security
Parking
- Tuck Under Parking
- Common or Shared Parking
Schools
- Incline Elementary School
- Incline Village Middle School
- Incline Village High School
Utilities
- Heating System Uses Natural Gas
- Baseboard Heating
- Gas Water Heater
- Internet Available
- Phone Available
- Cable TV Available
Additional Features
- Patio
- Mid level unit with steps
Listing and Financial Details
- Home warranty included in the sale of the property
- Assessor Parcel Number 12617113
Community Details
Overview
- $773 HOA Transfer Fee
- Incline Village Properties Association, Phone Number (775) 298-7956
- Maintained Community
- The community has rules related to covenants, conditions, and restrictions
Recreation
- Snow Removal
Security
- Fire and Smoke Detector
Ownership History
Purchase Details
Purchase Details
Home Financials for this Owner
Home Financials are based on the most recent Mortgage that was taken out on this home.Purchase Details
Purchase Details
Home Financials for this Owner
Home Financials are based on the most recent Mortgage that was taken out on this home.Similar Homes in Incline Village, NV
Home Values in the Area
Average Home Value in this Area
Purchase History
| Date | Type | Sale Price | Title Company |
|---|---|---|---|
| Bargain Sale Deed | -- | None Listed On Document | |
| Interfamily Deed Transfer | -- | Ticor Title Reno | |
| Interfamily Deed Transfer | -- | None Available | |
| Bargain Sale Deed | $237,500 | Stewart Title Northern Nevad |
Mortgage History
| Date | Status | Loan Amount | Loan Type |
|---|---|---|---|
| Previous Owner | $151,000 | New Conventional | |
| Previous Owner | $175,660 | New Conventional | |
| Previous Owner | $200,000 | Unknown | |
| Previous Owner | $190,000 | No Value Available |
Property History
| Date | Event | Price | Change | Sq Ft Price |
|---|---|---|---|---|
| 03/17/2025 03/17/25 | For Sale | $699,000 | +5.5% | $657 / Sq Ft |
| 04/22/2022 04/22/22 | Sold | $662,500 | 0.0% | $623 / Sq Ft |
| 03/18/2022 03/18/22 | Pending | -- | -- | -- |
| 11/04/2021 11/04/21 | For Sale | $662,500 | -- | $623 / Sq Ft |
Tax History Compared to Growth
Tax History
| Year | Tax Paid | Tax Assessment Tax Assessment Total Assessment is a certain percentage of the fair market value that is determined by local assessors to be the total taxable value of land and additions on the property. | Land | Improvement |
|---|---|---|---|---|
| 2025 | $2,682 | $88,585 | $47,810 | $40,775 |
| 2024 | $2,682 | $86,305 | $43,470 | $42,835 |
| 2023 | $2,622 | $85,931 | $47,425 | $38,506 |
| 2022 | $2,787 | $75,126 | $39,130 | $35,996 |
| 2021 | $2,729 | $61,766 | $25,550 | $36,216 |
| 2020 | $2,720 | $58,332 | $21,840 | $36,492 |
| 2019 | $2,665 | $57,658 | $21,840 | $35,818 |
| 2018 | $2,612 | $52,261 | $17,080 | $35,181 |
| 2017 | $2,560 | $50,167 | $15,155 | $35,012 |
| 2016 | $2,517 | $50,960 | $15,155 | $35,805 |
| 2015 | $1,885 | $50,217 | $15,155 | $35,062 |
| 2014 | $2,465 | $49,352 | $13,790 | $35,562 |
| 2013 | -- | $46,141 | $10,605 | $35,536 |
Agents Affiliated with this Home
-
Virginia Curnutt

Seller's Agent in 2022
Virginia Curnutt
Berkshire Hathaway HomeService
(408) 309-8257
1 in this area
5 Total Sales
-
Juanita Bischoff

Buyer's Agent in 2022
Juanita Bischoff
Berkshire Hathaway HomeService
(775) 233-7453
5 in this area
10 Total Sales
Map
Source: Northern Nevada Regional MLS
MLS Number: 210016535
APN: 126-171-13
- 335 Ski Way Unit 352
- 335 Ski Way Unit 297
- 335 Ski Way Unit 301
- 333 Ski Way Unit 253
- 333 Ski Way
- 333 Ski Way Unit 274
- 333 Ski Way Unit 257
- 321 Ski Way Unit 142
- 321 Ski Way Unit 148
- 321 Ski Way Unit 243
- 321 Ski Way Unit 24
- 321 Ski Way Unit 59
- 321 Ski Way Unit 29
- 321 Ski Way Unit 209
- 321 Ski Way Unit 197
- 321 Ski Way Unit 10
- 321 Ski Way Unit 53
- 321 Ski Way Unit 67
- 1088 Lucerne Way
- 982 Sand Iron Dr

