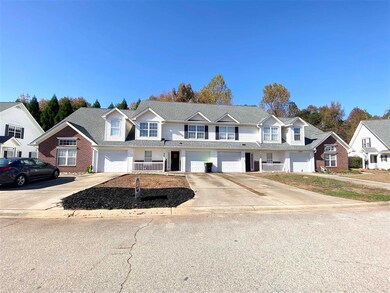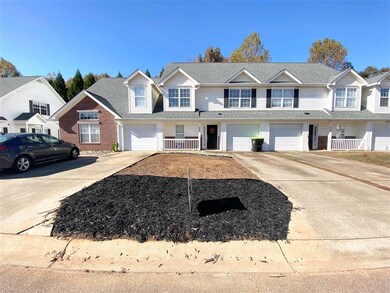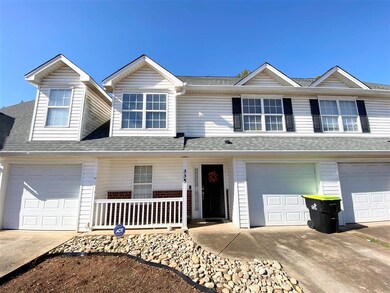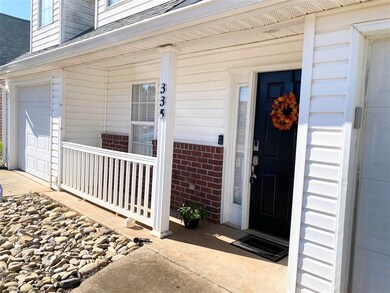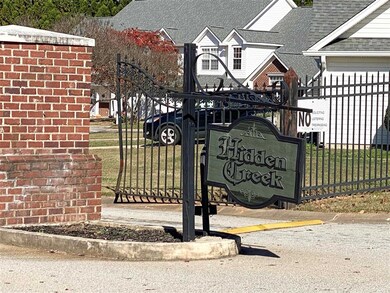
335 Still Water Cir Boiling Springs, SC 29316
Highlights
- Open Floorplan
- Clubhouse
- Traditional Architecture
- Shoally Creek Elementary School Rated A-
- Deck
- Wood Flooring
About This Home
As of March 2024Why wait on a new townhome to be built when you can purchase this over 1640 sq ft. 3 bedroom 2 1/2 bath home that has been prodigiously taken care of. This home is much lager than the current townhomes being built around this location. When you walk in, you will love and appreciate the open floor plan and second floor foyer!!! The kitchen is spacious and is equipped with all new stainless steal appliances that will remain for you to enjoy. Tons of cabinets and counter space for all your cooking and Holiday spreads. Seller has added a lovely backsplash to the kitchen and new gutters to accent the new roof that was just installed in 2020. The home has been freshly painted in a beautiful neutral color that will make it super easy for you to add your personal touches. I think you will find it very appealing to have the laundry on the first floor along with the huge master bedroom with a full ensuite bath. The master also features his and her closets. This home has tons of storage and closet space. The stair case is one of my favorites and leads you upstairs where you find a second full bath, two large additional bedrooms, a huge storage room and the amazing loft that overlooks the downstairs living area. This townhome is situated in a gated community that host a pool and clubhouse for you to enjoy. Hidden Creek is minutes from 85 and right off Asheville highway which makes it quick and easy to get to any and everything you need. Come and see this beautiful home before it gets snatched away. The hoa will place sod in the front of the yard where a tree was removed at buyers request. With acceptable offer, seller will purchase a home warranty.
Last Listed By
Cathy Clay
OTHER License #106308 Listed on: 11/13/2021

Townhouse Details
Home Type
- Townhome
Year Built
- Built in 2005
Lot Details
- 2,178 Sq Ft Lot
- Few Trees
Home Design
- Traditional Architecture
- Brick Veneer
- Slab Foundation
- Architectural Shingle Roof
- Vinyl Siding
Interior Spaces
- 1,644 Sq Ft Home
- 2-Story Property
- Open Floorplan
- Tilt-In Windows
- Entrance Foyer
- Combination Dining and Living Room
- Loft
Kitchen
- Electric Oven
- Cooktop
- Dishwasher
- Solid Surface Countertops
Flooring
- Wood
- Carpet
- Vinyl
Bedrooms and Bathrooms
- Walk-In Closet
Attic
- Storage In Attic
- Pull Down Stairs to Attic
Home Security
Parking
- 1 Car Garage
- Parking Storage or Cabinetry
- Garage Door Opener
- Driveway
Outdoor Features
- Deck
- Front Porch
Schools
- Boiling Springs Middle School
Utilities
- Forced Air Heating and Cooling System
- Heating System Uses Natural Gas
- Gas Water Heater
- Cable TV Available
Community Details
Overview
- Property has a Home Owners Association
- Association fees include common area, lawn maintenance, pool, street lights, trash service
Amenities
- Common Area
- Clubhouse
Recreation
- Community Pool
Security
- Fire and Smoke Detector
Ownership History
Purchase Details
Home Financials for this Owner
Home Financials are based on the most recent Mortgage that was taken out on this home.Purchase Details
Home Financials for this Owner
Home Financials are based on the most recent Mortgage that was taken out on this home.Purchase Details
Home Financials for this Owner
Home Financials are based on the most recent Mortgage that was taken out on this home.Purchase Details
Home Financials for this Owner
Home Financials are based on the most recent Mortgage that was taken out on this home.Purchase Details
Similar Homes in Boiling Springs, SC
Home Values in the Area
Average Home Value in this Area
Purchase History
| Date | Type | Sale Price | Title Company |
|---|---|---|---|
| Deed | $210,000 | None Listed On Document | |
| Deed | $185,000 | None Available | |
| Deed | $135,000 | None Available | |
| Deed | $119,900 | None Available | |
| Deed | $115,000 | -- |
Mortgage History
| Date | Status | Loan Amount | Loan Type |
|---|---|---|---|
| Open | $192,307 | FHA | |
| Previous Owner | $136,363 | New Conventional | |
| Previous Owner | $117,727 | FHA |
Property History
| Date | Event | Price | Change | Sq Ft Price |
|---|---|---|---|---|
| 03/15/2024 03/15/24 | Sold | $210,000 | -2.3% | $126 / Sq Ft |
| 02/07/2024 02/07/24 | Pending | -- | -- | -- |
| 01/24/2024 01/24/24 | For Sale | $215,000 | +16.2% | $129 / Sq Ft |
| 12/17/2021 12/17/21 | Sold | $185,000 | -2.1% | $113 / Sq Ft |
| 11/21/2021 11/21/21 | Pending | -- | -- | -- |
| 11/13/2021 11/13/21 | For Sale | $189,000 | +40.0% | $115 / Sq Ft |
| 12/16/2019 12/16/19 | Sold | $135,000 | 0.0% | $84 / Sq Ft |
| 11/13/2019 11/13/19 | Pending | -- | -- | -- |
| 11/13/2019 11/13/19 | For Sale | $135,000 | +12.6% | $84 / Sq Ft |
| 08/11/2017 08/11/17 | Sold | $119,900 | 0.0% | $75 / Sq Ft |
| 07/28/2017 07/28/17 | Pending | -- | -- | -- |
| 05/27/2017 05/27/17 | For Sale | $119,900 | -- | $75 / Sq Ft |
Tax History Compared to Growth
Tax History
| Year | Tax Paid | Tax Assessment Tax Assessment Total Assessment is a certain percentage of the fair market value that is determined by local assessors to be the total taxable value of land and additions on the property. | Land | Improvement |
|---|---|---|---|---|
| 2024 | $1,224 | $6,680 | $1,072 | $5,608 |
| 2023 | $1,224 | $6,680 | $1,072 | $5,608 |
| 2022 | $1,378 | $7,400 | $720 | $6,680 |
| 2021 | $1,023 | $5,400 | $360 | $5,040 |
| 2020 | $1,005 | $5,400 | $360 | $5,040 |
| 2019 | $900 | $4,796 | $360 | $4,436 |
| 2018 | $881 | $4,796 | $360 | $4,436 |
| 2017 | $735 | $3,920 | $360 | $3,560 |
| 2016 | $2,238 | $5,880 | $540 | $5,340 |
| 2015 | $2,225 | $5,880 | $540 | $5,340 |
| 2014 | $2,219 | $5,880 | $540 | $5,340 |
Agents Affiliated with this Home
-
Judy Gleed

Seller's Agent in 2024
Judy Gleed
Quartermaster Properties LLC
(864) 310-3522
114 Total Sales
-
James Gleed

Seller Co-Listing Agent in 2024
James Gleed
Quartermaster Properties LLC
(864) 381-0563
34 Total Sales
-

Seller's Agent in 2021
Cathy Clay
OTHER
(864) 684-8052
113 Total Sales
-

Seller's Agent in 2019
TYMEISHA RICHARDS
OTHER
(864) 990-6010
35 Total Sales
-
Mitzi Kirsch

Seller's Agent in 2017
Mitzi Kirsch
Century 21 Blackwell & Co
(864) 596-0301
572 Total Sales
-

Buyer's Agent in 2017
EMMANUEL WATSON
OTHER
(864) 451-9663
Map
Source: Multiple Listing Service of Spartanburg
MLS Number: SPN285711
APN: 2-55-00-041.28
- 382 Still Water Cir
- 599 Adventure Isla Way
- 595 Adventure Isla Way
- 2046 Zanes Creek Dr
- 2025 Zanes Creek Dr
- 161 Stonewood Crossing Dr
- 157 Stonewood Crossing Dr
- 180 Stonewood Crossing Dr
- 415 Standing Rock Dr
- 406 Standing Rock Dr
- 535 Branch Wood Dr
- 272 Stonewood Crossing Dr
- 2028 Haven Ct
- 2 Willowood Dr
- 8 Montford Ave
- 1410 Penrith Ct
- 2274 Hemming Way
- 307 Shady Dr
- 11 Willow Run Terrace
- 210 Oakmont Dr

