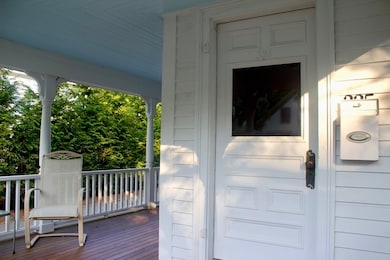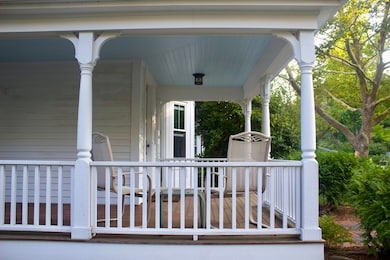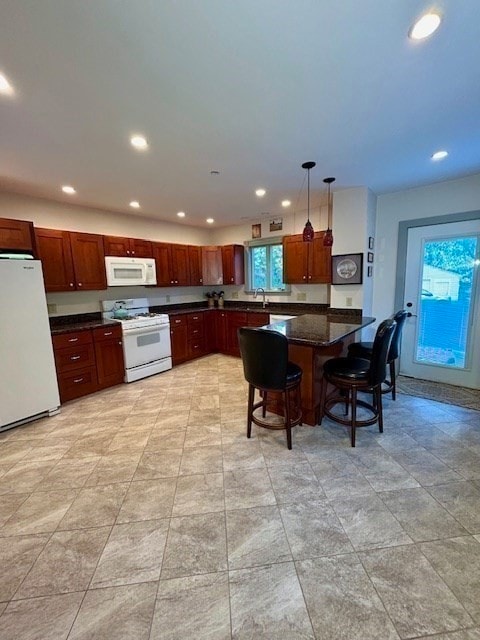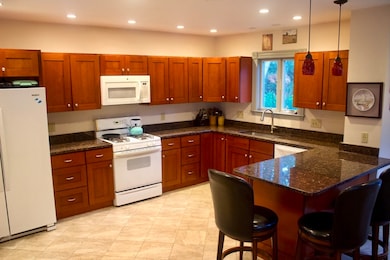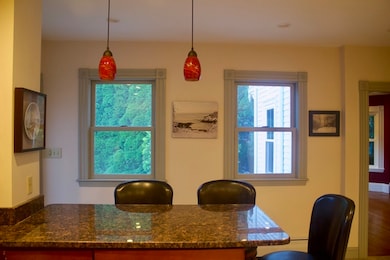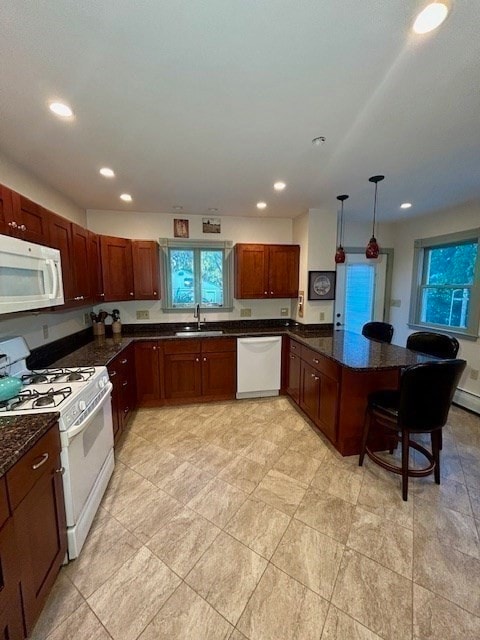335 Summer St Manchester, MA 01944
Estimated payment $5,857/month
Highlights
- Marina
- Medical Services
- Freestanding Bathtub
- Manchester Essex Regional High School Rated A
- Property is near public transit
- Wood Flooring
About This Home
Charming 1890 Victorian house with character including a wrap around porch. First floor includes a renovated kitchen with light cherry cabinets, granite counters, and tile floor. The open concept living room-dining room has two large bay windows. The spare room for an office, den or family room has a floor with a parquet wood border. Space is available for potential laundry room on first floor. The second story has three cozy bedrooms with wood flooring and a large bathroom with oak flooring, a tiled two person shower stall, and a stand alone tub. This property has a newer roof, electrical work, seven zone heating system , and new leaching field. This property is approximately a half mile to the beautiful Cove beaches. Oversized two car garage with overhead storage, and potential for expansion. Approximately 1/3 acre of land. The down-town area has a lovely park overlooking the harbor, unique boutique shops, restaurants, and library. The train station is great for city commuters.
Open House Schedule
-
Sunday, November 23, 202511:00 am to 12:30 pm11/23/2025 11:00:00 AM +00:0011/23/2025 12:30:00 PM +00:00Add to Calendar
Home Details
Home Type
- Single Family
Est. Annual Taxes
- $7,670
Year Built
- Built in 1890
Lot Details
- 0.33 Acre Lot
- Level Lot
- Irregular Lot
Parking
- 2 Car Detached Garage
- Parking Storage or Cabinetry
- Off-Street Parking
Home Design
- Victorian Architecture
- Brick Foundation
- Stone Foundation
- Frame Construction
- Shingle Roof
Interior Spaces
- 1,765 Sq Ft Home
- Insulated Doors
- Washer Hookup
Kitchen
- Range
- Microwave
- Dishwasher
Flooring
- Wood
- Ceramic Tile
Bedrooms and Bathrooms
- 3 Bedrooms
- Primary bedroom located on second floor
- 1 Full Bathroom
- Freestanding Bathtub
Basement
- Basement Fills Entire Space Under The House
- Laundry in Basement
Outdoor Features
- Porch
Location
- Property is near public transit
- Property is near schools
Schools
- Manchester Elementary And Middle School
- Manchester High School
Utilities
- No Cooling
- Central Heating
- Space Heater
- 7 Heating Zones
- Heating System Uses Natural Gas
- 200+ Amp Service
- Tankless Water Heater
- Gas Water Heater
- Private Sewer
- High Speed Internet
Listing and Financial Details
- Tax Lot 10
- Assessor Parcel Number l18000446,2016196
Community Details
Overview
- No Home Owners Association
Amenities
- Medical Services
- Shops
- Coin Laundry
Recreation
- Marina
- Park
Map
Home Values in the Area
Average Home Value in this Area
Tax History
| Year | Tax Paid | Tax Assessment Tax Assessment Total Assessment is a certain percentage of the fair market value that is determined by local assessors to be the total taxable value of land and additions on the property. | Land | Improvement |
|---|---|---|---|---|
| 2025 | $7,670 | $838,300 | $480,000 | $358,300 |
| 2024 | $7,490 | $801,100 | $462,800 | $338,300 |
| 2023 | $7,372 | $706,800 | $411,400 | $295,400 |
| 2022 | $6,973 | $657,800 | $377,100 | $280,700 |
| 2021 | $6,961 | $633,400 | $360,000 | $273,400 |
| 2020 | $7,101 | $606,900 | $342,800 | $264,100 |
| 2019 | $6,765 | $602,400 | $342,800 | $259,600 |
| 2018 | $6,644 | $602,400 | $342,800 | $259,600 |
| 2017 | $6,563 | $596,600 | $342,800 | $253,800 |
| 2016 | $6,375 | $575,900 | $342,800 | $233,100 |
| 2015 | $5,875 | $542,000 | $308,500 | $233,500 |
Property History
| Date | Event | Price | List to Sale | Price per Sq Ft |
|---|---|---|---|---|
| 10/22/2025 10/22/25 | Price Changed | $990,000 | -5.7% | $561 / Sq Ft |
| 09/18/2025 09/18/25 | Price Changed | $1,050,000 | -4.5% | $595 / Sq Ft |
| 08/01/2025 08/01/25 | For Sale | $1,100,000 | -- | $623 / Sq Ft |
Purchase History
| Date | Type | Sale Price | Title Company |
|---|---|---|---|
| Deed | $380,000 | -- | |
| Deed | $127,337 | -- | |
| Deed | $126,000 | -- |
Mortgage History
| Date | Status | Loan Amount | Loan Type |
|---|---|---|---|
| Open | $156,000 | No Value Available | |
| Closed | $174,000 | No Value Available | |
| Closed | $20,000 | No Value Available |
Source: MLS Property Information Network (MLS PIN)
MLS Number: 73412355
APN: MANC-000006-000000-000010
- 13 Hickory Hill Rd
- 370 Summer St
- 4 Plum Hill Rd
- 450 Summer St
- 4 Dexter Ln
- 239 Summer St
- 25 Forest St
- 2 Mark St
- 27 Norwood Ave Unit C
- 29 Fuller St
- 4 Cobb Ave
- 12 Vine St
- 10 Washington St
- 7 Emily Ln
- 48 Union St Unit 1
- 33 Pleasant St Unit 33
- 4 Windemere Park Extension
- 28 Elm St Unit 3
- 17 Old Essex Rd
- 30 Pine St
- 370 Summer St
- 23 Ocean St
- 45 Raymond St Unit 7
- 56 Summer St Unit B
- 2 Filias Cir Unit B
- 5 Ryan Rd Unit A
- 1 School St Unit 7
- 1 School St Unit R6
- 1 School St Unit R5
- 1 School St Unit R4
- 1 School St Unit R3
- 1 School St Unit R2
- 1 School St Unit R1
- 2 School St Unit R2
- 1 Powder House Ln
- 29 Central St Unit 2
- 24 Morse Ct Unit D
- 8 Morse Ct Unit B
- 2 Moses Hill Rd
- 135 Bridge St

