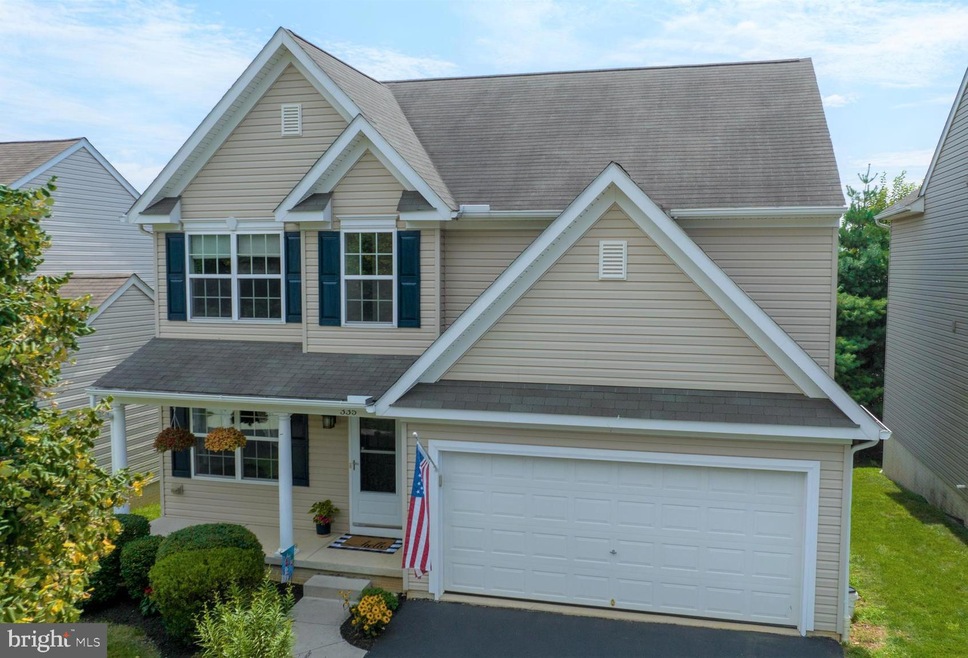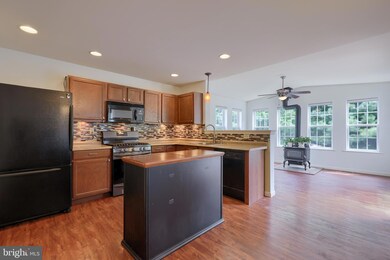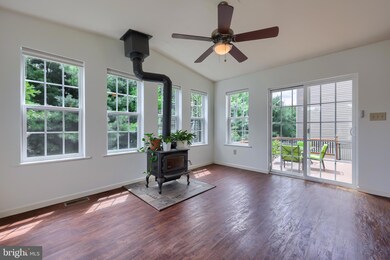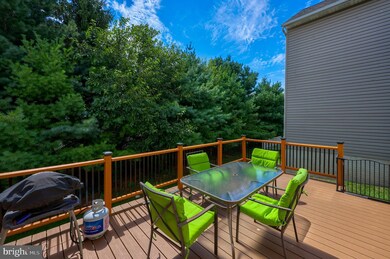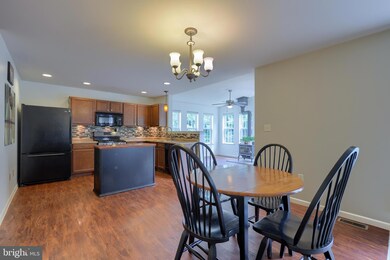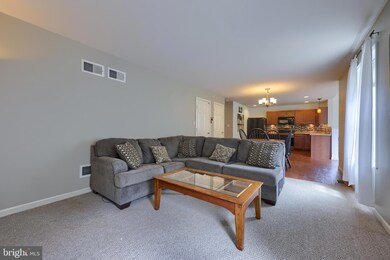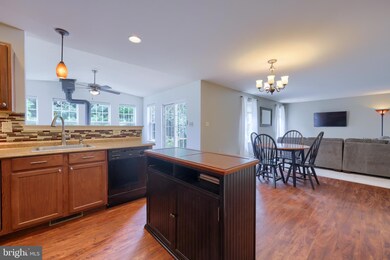
335 Sunbury Way Red Lion, PA 17356
Highlights
- Open Floorplan
- Deck
- Backs to Trees or Woods
- Colonial Architecture
- Wood Burning Stove
- Attic
About This Home
As of March 2025Wonderful home located in the popular Kensington neighborhood. You will love the open layout
with vinyl plank flooring and an open main floor layout. Highlighted by the great room featuring a wood
stove, wall - to - wall windows, vaulted ceiling, and sliding door leading out to the maintenance free Trex
deck. Relax or entertain all year round in the great room that is open to the kitchen and family room. The
spacious eat in kitchen is highlighted by a center island. Utilize the front living room as a sitting area or office. A powder room completes the main level. The upper level features a three nice size bedrooms - all with walk in closets. A master bath, guest bath, and laundry area complete the upper level. Easily convert the full lower level into extra living space. Private tree lined backyard with a rear deck, Attached oversized two car garage
and convenient to local amenities.
Last Buyer's Agent
Berkshire Hathaway HomeServices Homesale Realty License #RS298206

Home Details
Home Type
- Single Family
Est. Annual Taxes
- $5,658
Year Built
- Built in 2009
Lot Details
- 4,691 Sq Ft Lot
- Backs to Trees or Woods
- Property is in excellent condition
- Property is zoned RS
HOA Fees
- $15 Monthly HOA Fees
Parking
- 2 Car Direct Access Garage
- Oversized Parking
- Front Facing Garage
- Garage Door Opener
Home Design
- Colonial Architecture
- Block Foundation
- Asphalt Roof
- Vinyl Siding
Interior Spaces
- Property has 2 Levels
- Open Floorplan
- Crown Molding
- Ceiling Fan
- Wood Burning Stove
- Great Room
- Family Room Off Kitchen
- Living Room
- Dining Area
- Den
- Attic
Kitchen
- Eat-In Kitchen
- Gas Oven or Range
- Microwave
- Dishwasher
- Kitchen Island
Flooring
- Carpet
- Vinyl
Bedrooms and Bathrooms
- 3 Bedrooms
- En-Suite Primary Bedroom
- En-Suite Bathroom
- Walk-In Closet
- Bathtub with Shower
Laundry
- Laundry Room
- Dryer
- Washer
Basement
- Basement Fills Entire Space Under The House
- Interior Basement Entry
- Sump Pump
- Rough-In Basement Bathroom
Accessible Home Design
- Level Entry For Accessibility
Outdoor Features
- Deck
- Porch
Utilities
- Forced Air Heating and Cooling System
- Natural Gas Water Heater
Community Details
- Kensington HOA, Phone Number (717) 367-5405
- Kensington Subdivision
Listing and Financial Details
- Tax Lot 0013
- Assessor Parcel Number 53-000-44-0013-00-00000
Ownership History
Purchase Details
Home Financials for this Owner
Home Financials are based on the most recent Mortgage that was taken out on this home.Purchase Details
Home Financials for this Owner
Home Financials are based on the most recent Mortgage that was taken out on this home.Purchase Details
Home Financials for this Owner
Home Financials are based on the most recent Mortgage that was taken out on this home.Purchase Details
Home Financials for this Owner
Home Financials are based on the most recent Mortgage that was taken out on this home.Similar Home in Red Lion, PA
Home Values in the Area
Average Home Value in this Area
Purchase History
| Date | Type | Sale Price | Title Company |
|---|---|---|---|
| Deed | $375,000 | None Listed On Document | |
| Deed | $289,000 | -- | |
| Interfamily Deed Transfer | -- | Carrington Title Services Ll | |
| Deed | $222,715 | Conestoga Title Insurance Co |
Mortgage History
| Date | Status | Loan Amount | Loan Type |
|---|---|---|---|
| Open | $381,177 | New Conventional | |
| Previous Owner | $282,783 | FHA | |
| Previous Owner | $191,697 | FHA | |
| Previous Owner | $193,679 | FHA | |
| Previous Owner | $217,694 | FHA |
Property History
| Date | Event | Price | Change | Sq Ft Price |
|---|---|---|---|---|
| 03/14/2025 03/14/25 | Sold | $375,000 | -5.1% | $129 / Sq Ft |
| 02/03/2025 02/03/25 | Pending | -- | -- | -- |
| 01/12/2025 01/12/25 | Price Changed | $395,000 | -1.3% | $136 / Sq Ft |
| 12/30/2024 12/30/24 | Price Changed | $400,000 | -4.8% | $137 / Sq Ft |
| 12/05/2024 12/05/24 | For Sale | $420,000 | +45.3% | $144 / Sq Ft |
| 09/23/2022 09/23/22 | Sold | $289,000 | +11.2% | $151 / Sq Ft |
| 08/21/2022 08/21/22 | Pending | -- | -- | -- |
| 08/19/2022 08/19/22 | For Sale | $259,900 | -- | $136 / Sq Ft |
Tax History Compared to Growth
Tax History
| Year | Tax Paid | Tax Assessment Tax Assessment Total Assessment is a certain percentage of the fair market value that is determined by local assessors to be the total taxable value of land and additions on the property. | Land | Improvement |
|---|---|---|---|---|
| 2025 | $5,891 | $188,440 | $35,980 | $152,460 |
| 2024 | $5,659 | $188,440 | $35,980 | $152,460 |
| 2023 | $5,659 | $188,440 | $35,980 | $152,460 |
| 2022 | $5,659 | $188,440 | $35,980 | $152,460 |
| 2021 | $5,499 | $188,440 | $35,980 | $152,460 |
| 2020 | $5,499 | $188,440 | $35,980 | $152,460 |
| 2019 | $5,480 | $188,440 | $35,980 | $152,460 |
| 2018 | $5,451 | $188,440 | $35,980 | $152,460 |
| 2017 | $5,404 | $188,440 | $35,980 | $152,460 |
| 2016 | $0 | $188,440 | $35,980 | $152,460 |
| 2015 | -- | $188,440 | $35,980 | $152,460 |
| 2014 | -- | $188,440 | $35,980 | $152,460 |
Agents Affiliated with this Home
-
Leslie Machulsky

Seller's Agent in 2025
Leslie Machulsky
Berkshire Hathaway HomeServices Homesale Realty
(717) 756-3603
141 Total Sales
-
Kerri Namvary

Buyer's Agent in 2025
Kerri Namvary
Berkshire Hathaway HomeServices Homesale Realty
(410) 913-2599
37 Total Sales
-
Mike Allison

Seller's Agent in 2022
Mike Allison
RE/MAX
(717) 309-1615
169 Total Sales
-
Adam Flinchbaugh

Seller Co-Listing Agent in 2022
Adam Flinchbaugh
RE/MAX
(717) 505-3315
983 Total Sales
Map
Source: Bright MLS
MLS Number: PAYK2028608
APN: 53-000-44-0013.00-00000
- 180 Sunbury Way
- 1265 Dietz Rd
- 1245 Dietz Rd
- 1100 Dietz Rd Unit LACHLAN
- 785 Clydesdale Dr
- 1010 Nugent Way
- 1540 Pleader Ln
- 35 Percheron Dr
- 425 Appaloosa Way
- 1205 Cranberry Ln W
- 55 Liborio Ln
- 2805 Alperton Dr
- 235 Cambridge Dr
- 640 Windsor Rd
- 55 Chatham Ln
- 75 Chatham Ln
- 115 Ava Dr
- 135 Ava Dr
- 233 Manor Rd
- 445 Steinfelt Rd
