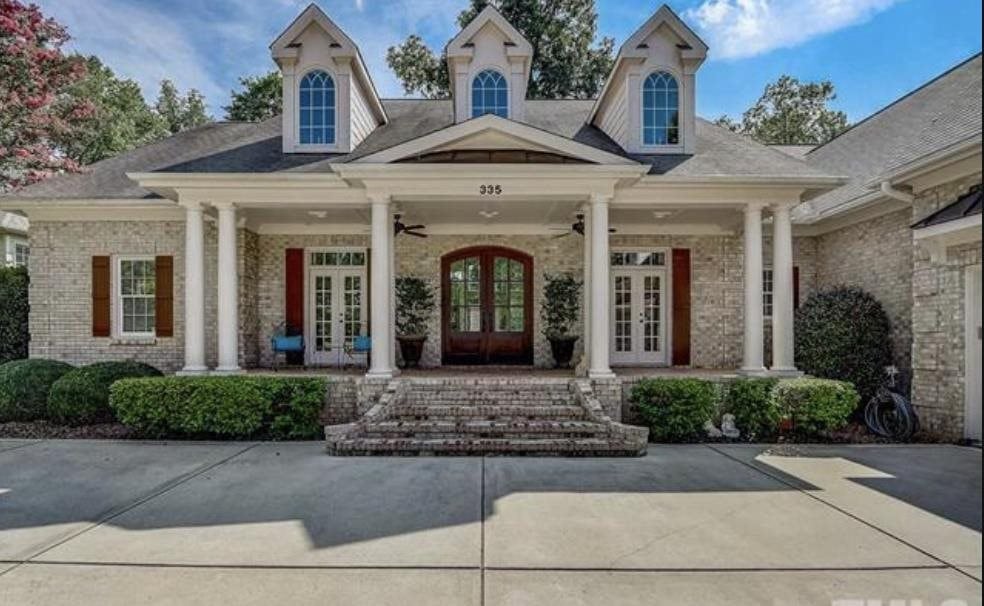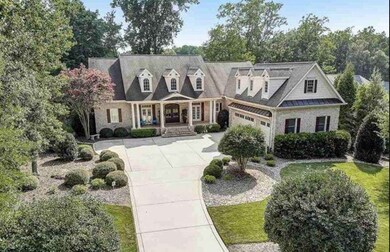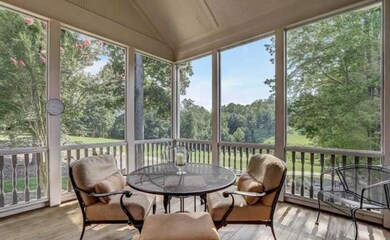
335 The Preserve Trail Chapel Hill, NC 27517
The Preserve at Jordan Lake NeighborhoodHighlights
- On Golf Course
- Clubhouse
- Wood Flooring
- North Chatham Elementary School Rated A-
- Transitional Architecture
- Main Floor Primary Bedroom
About This Home
As of March 2022FOR COMP PURPOSES ONLY
Last Agent to Sell the Property
LPT Realty, LLC License #275512 Listed on: 07/10/2021

Last Buyer's Agent
Chanel hart
EXP Realty LLC License #275512
Home Details
Home Type
- Single Family
Est. Annual Taxes
- $5,801
Year Built
- Built in 2004
Lot Details
- 0.5 Acre Lot
- On Golf Course
- Landscaped with Trees
HOA Fees
- $92 Monthly HOA Fees
Parking
- 3 Car Attached Garage
- Side Facing Garage
- Private Driveway
Home Design
- Transitional Architecture
- Brick Exterior Construction
- Concrete Foundation
Interior Spaces
- 4,085 Sq Ft Home
- Multi-Level Property
- 1 Fireplace
Flooring
- Wood
- Carpet
- Tile
Bedrooms and Bathrooms
- 4 Bedrooms
- Primary Bedroom on Main
Unfinished Basement
- Interior and Exterior Basement Entry
- Natural lighting in basement
Schools
- N Chatham Elementary School
- Margaret B Pollard Middle School
- Northwood High School
Utilities
- Forced Air Zoned Heating and Cooling System
- Heating System Uses Natural Gas
- Gas Water Heater
- Community Sewer or Septic
Community Details
Overview
- Association fees include insurance, road maintenance, storm water maintenance
- The Preserve At Jordan Lake Subdivision
Amenities
- Clubhouse
Recreation
- Tennis Courts
- Community Pool
Ownership History
Purchase Details
Home Financials for this Owner
Home Financials are based on the most recent Mortgage that was taken out on this home.Purchase Details
Home Financials for this Owner
Home Financials are based on the most recent Mortgage that was taken out on this home.Purchase Details
Home Financials for this Owner
Home Financials are based on the most recent Mortgage that was taken out on this home.Similar Homes in Chapel Hill, NC
Home Values in the Area
Average Home Value in this Area
Purchase History
| Date | Type | Sale Price | Title Company |
|---|---|---|---|
| Warranty Deed | $1,200,000 | None Listed On Document | |
| Warranty Deed | $815,000 | None Available | |
| Warranty Deed | $767,000 | None Available |
Mortgage History
| Date | Status | Loan Amount | Loan Type |
|---|---|---|---|
| Open | $1,200,000 | New Conventional | |
| Previous Owner | $184,000 | New Conventional | |
| Previous Owner | $184,000 | Credit Line Revolving | |
| Previous Owner | $548,250 | New Conventional | |
| Previous Owner | $520,305 | VA | |
| Previous Owner | $547,900 | New Conventional | |
| Previous Owner | $656,000 | Unknown | |
| Previous Owner | $359,650 | Adjustable Rate Mortgage/ARM | |
| Previous Owner | $3,000,000 | Unknown |
Property History
| Date | Event | Price | Change | Sq Ft Price |
|---|---|---|---|---|
| 12/15/2023 12/15/23 | Off Market | $1,200,000 | -- | -- |
| 12/14/2023 12/14/23 | Off Market | $815,000 | -- | -- |
| 03/25/2022 03/25/22 | Sold | $1,200,000 | 0.0% | $206 / Sq Ft |
| 02/27/2022 02/27/22 | Pending | -- | -- | -- |
| 02/18/2022 02/18/22 | For Sale | $1,200,000 | +47.2% | $206 / Sq Ft |
| 07/10/2021 07/10/21 | Sold | $815,000 | +2.0% | $200 / Sq Ft |
| 07/09/2021 07/09/21 | Pending | -- | -- | -- |
| 07/09/2021 07/09/21 | For Sale | $799,000 | -- | $196 / Sq Ft |
Tax History Compared to Growth
Tax History
| Year | Tax Paid | Tax Assessment Tax Assessment Total Assessment is a certain percentage of the fair market value that is determined by local assessors to be the total taxable value of land and additions on the property. | Land | Improvement |
|---|---|---|---|---|
| 2024 | $7,759 | $893,585 | $185,872 | $707,713 |
| 2023 | $7,759 | $893,585 | $185,872 | $707,713 |
| 2022 | $6,475 | $810,938 | $185,872 | $625,066 |
| 2021 | $6,394 | $810,938 | $185,872 | $625,066 |
| 2020 | $5,801 | $729,579 | $165,000 | $564,579 |
| 2019 | $5,801 | $729,579 | $165,000 | $564,579 |
| 2018 | $5,425 | $729,579 | $165,000 | $564,579 |
| 2017 | $5,425 | $729,579 | $165,000 | $564,579 |
| 2016 | $5,467 | $729,579 | $165,000 | $564,579 |
| 2015 | $5,380 | $729,579 | $165,000 | $564,579 |
| 2014 | $5,270 | $729,579 | $165,000 | $564,579 |
| 2013 | -- | $729,579 | $165,000 | $564,579 |
Agents Affiliated with this Home
-
Chanel D'Aprix

Seller's Agent in 2022
Chanel D'Aprix
LPT Realty, LLC
(919) 590-5906
41 in this area
202 Total Sales
-
Geoff Gross
G
Buyer's Agent in 2022
Geoff Gross
Fonville Morisey/Midtown Sales
(919) 280-9430
1 in this area
100 Total Sales
-
C
Buyer's Agent in 2021
Chanel hart
EXP Realty LLC
Map
Source: Doorify MLS
MLS Number: 2394792
APN: 77197
- 268 The Preserve Trail
- 1240 The Preserve Trail
- 541 The Preserve Trail
- 151 Swan Lake
- 187 Stoney Creek Way
- Lot 12 The Preserve
- Lot 8 The Preserve
- Lot 13 The Preserve
- Lot 11 The Preserve
- 156 Stoney Creek Way
- 77 Ruffed Grouse
- 605 Bear Tree Creek
- 671 Bear Tree Creek
- 1046 Covered Bridge Trail
- 296 Two Creeks Loop
- 94 Two Creeks Loop
- 39 Forked Pine Ct
- 78 Rolling Meadows Ln
- 1104 Covered Bridge Trail
- 42 Village Walk Dr


