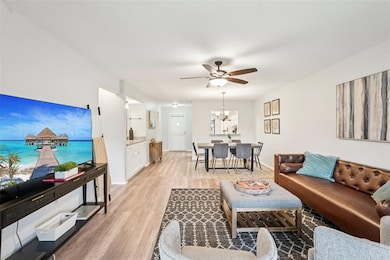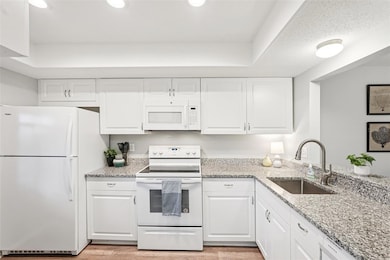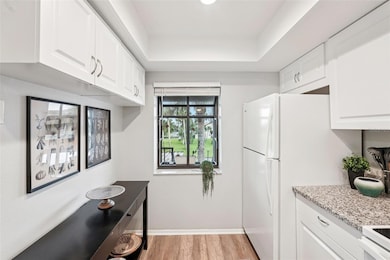335 Three Lakes Ln Unit B Venice, FL 34285
Estimated payment $2,028/month
Highlights
- Water Views
- 21.94 Acre Lot
- Florida Architecture
- Garden Elementary School Rated A-
- Open Floorplan
- Stone Countertops
About This Home
Welcome to Mission Lakes, one of Venice’s sought-after communities, where comfort and convenience meet Florida charm. This beautifully updated 2-bedroom, 2-bath second-floor end unit offers a peaceful retreat and a prime location just minutes from Venice Island, Gulf beaches, shopping, and dining. Step inside to find an open, light-filled floor plan with neutral tones, and easy-care laminate flooring throughout. The spacious living and dining area flows seamlessly to the screened-in lanai, where you’ll enjoy tranquil mornings and sunset evenings overlooking the water. The kitchen features granite counters, updated appliances, and ample storage—perfect for both everyday meals and entertaining. The primary suite includes a large walk-in closet and private bath, while the second bedroom offers comfort for guests or flexible use as a home office. Additional highlights include: Optional furnishings for a turnkey move-in experience; Inside laundry with washer & dryer included; Covered carport plus guest parking; THREE Community pools and lush landscaped grounds maintained by the association HOA fee covering cable, internet, water, sewer, trash, exterior maintenance, and reserves This condo places you at the heart of Venice living—just minutes from historic Downtown Venice, the white sands of Venice Beach, golf courses, local farmers markets, and everyday conveniences like Publix and CVS. Whether you’re looking for a morning stroll along the Legacy Trail, dining al fresco on Venice Avenue, or catching a sunset at the pier, it’s all within easy reach. This corner-unit condo is elevated for peace of mind, and part of a deed-restricted community with a minimum 1-month rental option, making it ideal for both seasonal and year-round living. This Mission Lakes condo is ready for its next owner to enjoy the relaxed coastal lifestyle Venice is known for.
Listing Agent
EXP REALTY LLC Brokerage Phone: 888-883-8509 License #3349087 Listed on: 08/27/2025

Property Details
Home Type
- Condominium
Est. Annual Taxes
- $2,926
Year Built
- Built in 1985
Lot Details
- South Facing Home
HOA Fees
- $548 Monthly HOA Fees
Home Design
- Florida Architecture
- Entry on the 2nd floor
- Slab Foundation
- Tile Roof
- Concrete Siding
- Stucco
Interior Spaces
- 1,064 Sq Ft Home
- 2-Story Property
- Open Floorplan
- Bar
- Ceiling Fan
- Blinds
- Drapes & Rods
- Sliding Doors
- Combination Dining and Living Room
- Inside Utility
- Laminate Flooring
- Water Views
Kitchen
- Range
- Microwave
- Dishwasher
- Stone Countertops
Bedrooms and Bathrooms
- 2 Bedrooms
- 2 Full Bathrooms
Laundry
- Laundry in unit
- Dryer
- Washer
Home Security
Parking
- 1 Carport Space
- Tandem Parking
- Guest Parking
Outdoor Features
- Balcony
- Covered Patio or Porch
- Outdoor Storage
Utilities
- Central Heating and Cooling System
- Heat Pump System
- Thermostat
- Electric Water Heater
- High Speed Internet
Listing and Financial Details
- Visit Down Payment Resource Website
- Legal Lot and Block 236 / 10
- Assessor Parcel Number 0428091112
Community Details
Overview
- Association fees include cable TV, common area taxes, pool, escrow reserves fund, internet, maintenance structure, ground maintenance, sewer, trash, water
- Keys Caldwell Association
- Mission Lakes Community
- Mission Lakes Subdivision
- The community has rules related to deed restrictions
Recreation
- Community Pool
Pet Policy
- No Pets Allowed
Security
- Fire and Smoke Detector
Map
Home Values in the Area
Average Home Value in this Area
Tax History
| Year | Tax Paid | Tax Assessment Tax Assessment Total Assessment is a certain percentage of the fair market value that is determined by local assessors to be the total taxable value of land and additions on the property. | Land | Improvement |
|---|---|---|---|---|
| 2025 | $2,926 | $206,800 | -- | $206,800 |
| 2024 | $2,900 | $207,400 | -- | $207,400 |
| 2023 | $2,900 | $212,100 | $0 | $212,100 |
| 2022 | $2,680 | $193,800 | $0 | $193,800 |
| 2021 | $1,567 | $133,645 | $0 | $0 |
| 2020 | $1,558 | $131,800 | $0 | $131,800 |
| 2019 | $1,768 | $115,500 | $0 | $115,500 |
| 2018 | $1,695 | $111,300 | $0 | $111,300 |
| 2017 | $1,725 | $110,473 | $0 | $0 |
| 2016 | $1,627 | $102,300 | $0 | $102,300 |
| 2015 | $1,527 | $91,300 | $0 | $91,300 |
| 2014 | $1,475 | $79,300 | $0 | $0 |
Property History
| Date | Event | Price | List to Sale | Price per Sq Ft |
|---|---|---|---|---|
| 10/23/2025 10/23/25 | Price Changed | $235,000 | -4.1% | $221 / Sq Ft |
| 08/27/2025 08/27/25 | For Sale | $245,000 | -- | $230 / Sq Ft |
Purchase History
| Date | Type | Sale Price | Title Company |
|---|---|---|---|
| Warranty Deed | $210,000 | Attorney | |
| Warranty Deed | $161,000 | Attorney | |
| Warranty Deed | $63,500 | -- |
Mortgage History
| Date | Status | Loan Amount | Loan Type |
|---|---|---|---|
| Open | $171,000 | New Conventional |
Source: Stellar MLS
MLS Number: TB8421997
APN: 0428-09-1112
- 345 Three Lakes Ln Unit B
- 365 Three Lakes Ln Unit K
- 380 Three Lakes Ln Unit K
- 380 Three Lakes Ln Unit E
- 380 Three Lakes Ln Unit F
- 340 Three Lakes Ln Unit O
- 430 Mission Trail E Unit D
- 400 Mission Trail E Unit D
- 330 Mission Trail N Unit I
- 320 Mission Trail N Unit H
- 360 Three Lakes Ln Unit G
- 370 Three Lakes Ln Unit F
- 410 Mission Trail E Unit B
- 285 Mission Trail W Unit B
- 275 Mission Trail W Unit G
- 275 Mission Trail W Unit H
- 427 Boxwood Dr
- 476 Boxwood Dr
- 426 Boxwood Dr
- 255 Fenwick Dr Unit 18
- 255 Mission Trail S Unit J
- 340 Three Lakes Ln Unit F
- 310 Mission Trail N Unit D
- 320 Mission Trail N Unit B
- 275 Mission Trail W Unit H
- 458 Longwood Dr
- 264 Glen Oak Rd
- 501 Longwood Dr
- 239 Hammock Terrace
- 368 Tihami Rd
- 721 Roma Rd
- 714 Locarno Dr
- 437 Hickory Rd
- 19095 Cabernet Ct
- 11044 Pinot Dr
- 706 Locarno Dr
- 1786 Dagon Rd
- 552 Sheridan Dr
- 279 Avalon Rd
- 1775 Valencia Dr






