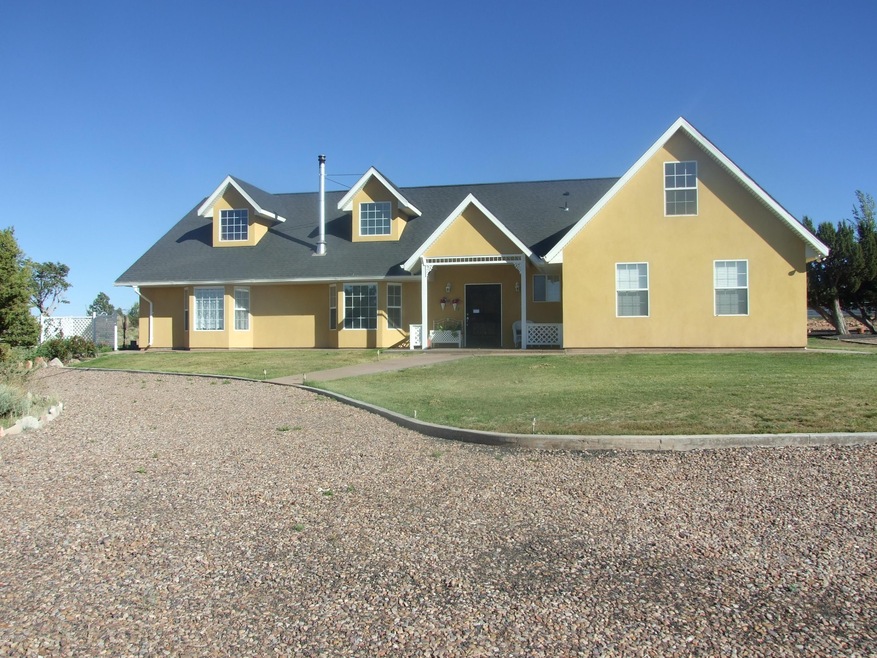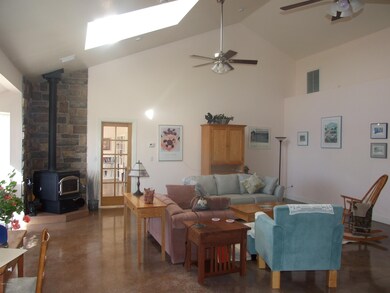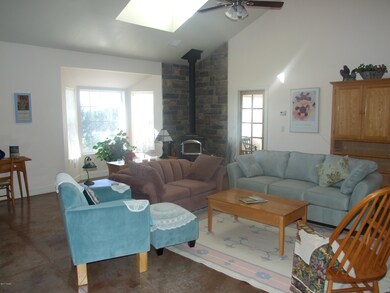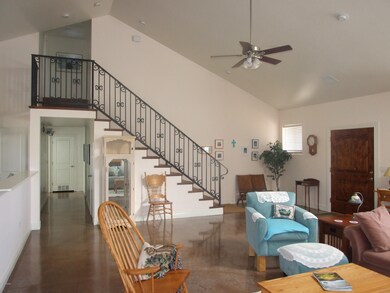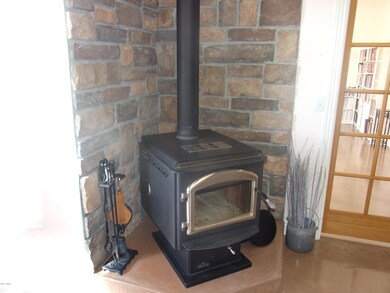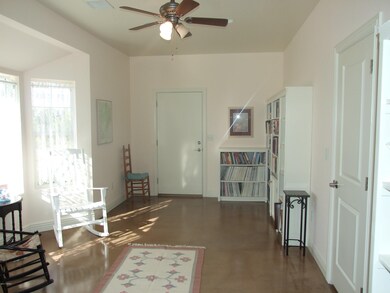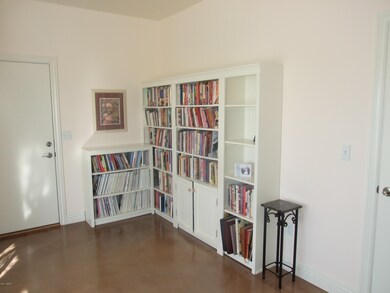
335 W 19th St S Snowflake, AZ 85937
Highlights
- Horses Allowed On Property
- RV Hookup
- 2 Acre Lot
- Highland Primary School Rated A-
- Panoramic View
- Wood Burning Stove
About This Home
As of March 2025Gorgeous well cared-for home in Snowflake with vistas in all directions of green pastures and Arizona sunsets, and the Snowflake Temple to the West. Tucked away on a quiet dead end road, you can enjoy a rural lifestyle while living in town. Grass yard surrounds house, flowers and garden areas, expansive covered porches, huge 1200 square foot shop, private well, graveled drive and concrete parking area, and much more. Large library with custom bookcases, wonderful pantry adjoining kitchen, large cheery laundry and mud room with a Filtrol system installed to help extend the life of septic system. Bright, open floor plan with sealed colored concrete floors throughout that make cleaning easy. Kitchen has beautiful mahogany cabinets and abundant counter space. Home has many finishing touches!
Last Agent to Sell the Property
Brimhall Realty & Investments License #BR516137000 Listed on: 03/28/2018
Last Buyer's Agent
AMY WIENS
Adventure Realty - Show Low
Home Details
Home Type
- Single Family
Est. Annual Taxes
- $1,521
Year Built
- Built in 2007
Lot Details
- 2 Acre Lot
- Lot Dimensions are 324.19 x 284.48
- Property fronts a private road
- West Facing Home
- Cross Fenced
- Partially Fenced Property
- Wood Fence
- Wire Fence
- Corners Of The Lot Have Been Marked
- Sprinkler System
- Landscaped with Trees
Home Design
- Slab Foundation
- Wood Frame Construction
- Pitched Roof
- Shake Roof
Interior Spaces
- 3,386 Sq Ft Home
- Vaulted Ceiling
- Wood Burning Stove
- Double Pane Windows
- Mud Room
- Great Room
- Living Room with Fireplace
- Open Floorplan
- Den
- Utility Room
- Panoramic Views
- Fire and Smoke Detector
Kitchen
- Eat-In Kitchen
- Breakfast Bar
- Microwave
- Dishwasher
Flooring
- Carpet
- Concrete
Bedrooms and Bathrooms
- 4 Bedrooms
- Primary Bedroom on Main
- Split Bedroom Floorplan
- Dressing Area
- 3 Bathrooms
- Double Vanity
- Secondary Bathroom Jetted Tub
- Bathtub with Shower
- Shower Only
Parking
- Garage
- Parking Pad
- Garage Door Opener
- RV Hookup
Outdoor Features
- Covered patio or porch
- Utility Building
- Rain Gutters
Utilities
- Forced Air Heating and Cooling System
- Heating System Uses Wood
- Heating System Powered By Owned Propane
- Bottled Gas Heating
- Private Company Owned Well
- Well
- Water Heater
- Septic System
- Phone Available
- Satellite Dish
Additional Features
- Wheelchair Access
- Horses Allowed On Property
Community Details
- No Home Owners Association
- Built by Merrill
Listing and Financial Details
- Assessor Parcel Number 202-23-051L
Ownership History
Purchase Details
Home Financials for this Owner
Home Financials are based on the most recent Mortgage that was taken out on this home.Purchase Details
Home Financials for this Owner
Home Financials are based on the most recent Mortgage that was taken out on this home.Purchase Details
Similar Homes in Snowflake, AZ
Home Values in the Area
Average Home Value in this Area
Purchase History
| Date | Type | Sale Price | Title Company |
|---|---|---|---|
| Warranty Deed | $580,000 | Lawyers Title | |
| Warranty Deed | $314,000 | Lawyers Title | |
| Cash Sale Deed | $270,000 | Lawyers Title |
Mortgage History
| Date | Status | Loan Amount | Loan Type |
|---|---|---|---|
| Open | $420,000 | New Conventional | |
| Previous Owner | $264,000 | New Conventional | |
| Previous Owner | $252,250 | New Conventional |
Property History
| Date | Event | Price | Change | Sq Ft Price |
|---|---|---|---|---|
| 03/27/2025 03/27/25 | Sold | $580,000 | -0.9% | $171 / Sq Ft |
| 03/14/2025 03/14/25 | Pending | -- | -- | -- |
| 01/06/2025 01/06/25 | Price Changed | $585,000 | -0.8% | $173 / Sq Ft |
| 11/09/2024 11/09/24 | Price Changed | $590,000 | -0.8% | $174 / Sq Ft |
| 10/04/2024 10/04/24 | Price Changed | $595,000 | -2.6% | $176 / Sq Ft |
| 09/24/2024 09/24/24 | Price Changed | $611,000 | -2.2% | $180 / Sq Ft |
| 09/11/2024 09/11/24 | For Sale | $625,000 | +98.4% | $185 / Sq Ft |
| 03/28/2018 03/28/18 | Sold | $315,000 | -- | $93 / Sq Ft |
Tax History Compared to Growth
Tax History
| Year | Tax Paid | Tax Assessment Tax Assessment Total Assessment is a certain percentage of the fair market value that is determined by local assessors to be the total taxable value of land and additions on the property. | Land | Improvement |
|---|---|---|---|---|
| 2026 | $1,283 | -- | -- | -- |
| 2025 | $1,247 | $52,502 | $4,024 | $48,478 |
| 2024 | $1,331 | $52,228 | $3,537 | $48,691 |
| 2023 | $1,247 | $42,770 | $2,918 | $39,852 |
| 2022 | $1,331 | $0 | $0 | $0 |
| 2021 | $1,444 | $0 | $0 | $0 |
| 2020 | $1,452 | $0 | $0 | $0 |
| 2019 | $1,424 | $0 | $0 | $0 |
| 2018 | $1,379 | $0 | $0 | $0 |
| 2017 | $1,414 | $0 | $0 | $0 |
| 2016 | $1,521 | $0 | $0 | $0 |
| 2015 | $1,432 | $17,611 | $1,905 | $15,706 |
Agents Affiliated with this Home
-
A
Seller's Agent in 2025
Amy Wiens
West USA Realty - Snowflake
(928) 242-2513
34 in this area
118 Total Sales
-

Buyer's Agent in 2025
Richard Lofgreen
Realty One Group Mountain Desert - Show Low
(928) 369-8326
5 in this area
92 Total Sales
-
G
Seller's Agent in 2018
Greg Brimhall
Brimhall Realty & Investments
(928) 243-0145
11 in this area
53 Total Sales
Map
Source: White Mountain Association of REALTORS®
MLS Number: 214872
APN: 202-23-051L
- 0 W 19th St S
- 813 N Glenrosa Blvd
- 754 Chelsea Ct
- 809 N Loma
- 299 E First Base Ln
- 1537 S Main St
- 1030 N Crown Cir
- 552 W Mclaws Ave
- 126 Cattle Ln
- 1075 S Sunset Dr
- 1156 W Mclaws Ave
- 262 500 St W
- 940 S 2nd St W
- 605 Cattle Ln
- 709 Paper Mill Rd
- 936 W Papermill Rd
- 215 E 10th St S
- 381 W 7th St S
- 864 S 1st St E
- 1052 W 8th St S
