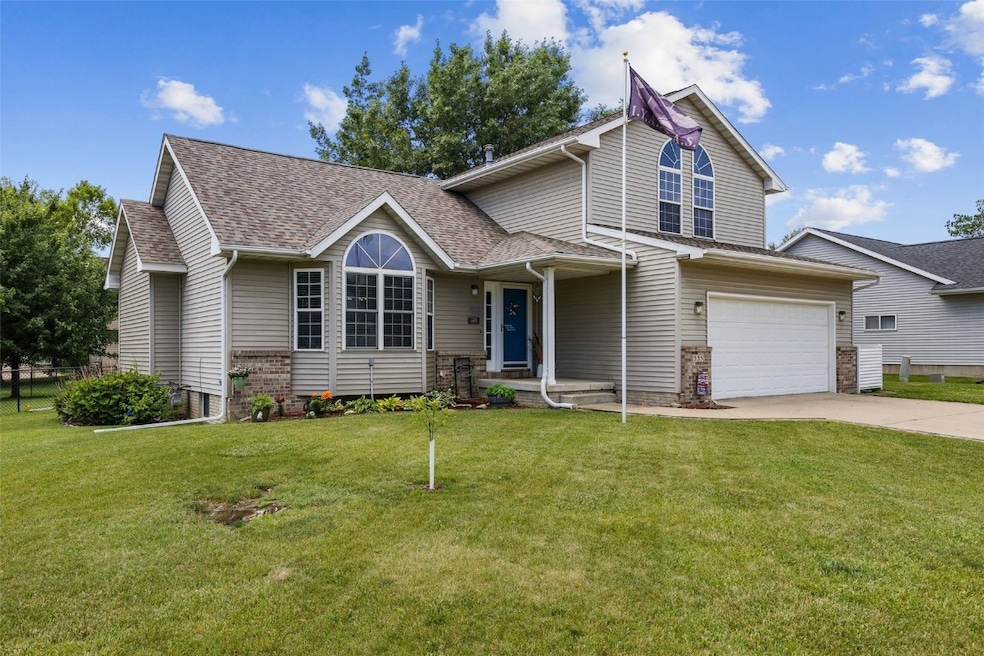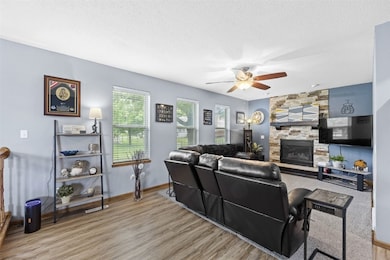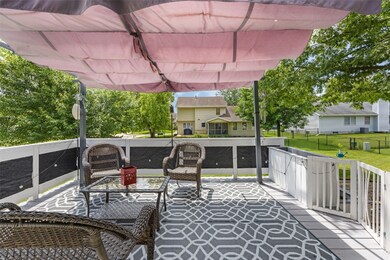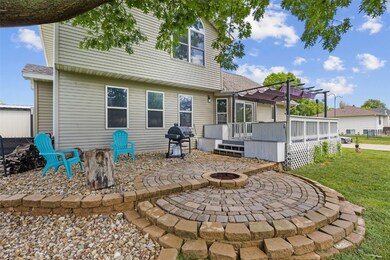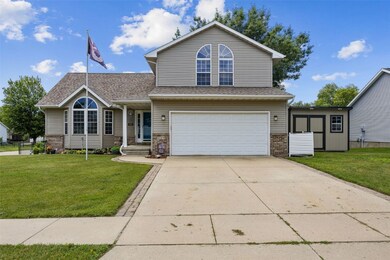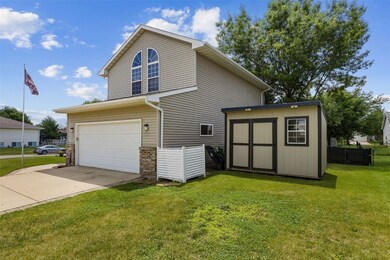
335 W 34th Ave Marion, IA 52302
Highlights
- Deck
- Recreation Room
- Radiant Floor
- Linn-Mar High School Rated A-
- Vaulted Ceiling
- 1-minute walk to Gill Park
About This Home
As of July 2025Nestled in a quiet, established neighborhood in desirable Marion, this beautiful home offers a vaulted ceiling, newer carpet (2023), spacious living areas, and a smart layout designed for easy living. The heart of the home is a warm and welcoming kitchen that meets your culinary needs, featuring granite countertops, ample cabinet space, breakfast bar, and a pantry. Just off the kitchen, enjoy the convenience of main floor laundry and easy access to the deck, where you can relax. Love to entertain or unwind outdoors? You’ll appreciate the patio, cozy fire pit and storage shed — perfect for summer evenings or weekend projects. A fenced backyard offers a secure boundary and functionality, ideal for summer gatherings, gardening, or letting pets play freely. Retreat upstairs to the primary suite featuring double vanities and a heated bathroom floor — a luxurious touch that makes cold Iowa mornings more pleasant when getting out of the shower. Two more bedrooms and a bath complete the second level. Step down to the lower level to discover a rec room, 4th bedroom, bath, and a non-conforming room–imagine an ideal home office, workout space, or hobby room. A garage work bench offers a dedicated workspace with upper & lower cabinets for tool storage and to keep the workspace tidy. With well-sized rooms and storage space, this home delivers on both form and function. Located just minutes from Marion’s vibrant Uptown district, schools, local parks, trails, and everyday conveniences, this home offers the best of small-town charm with quick access to everything you need. Check out Gill Park that is just up the street! Come see it for yourself — schedule your private tour today!
Home Details
Home Type
- Single Family
Est. Annual Taxes
- $5,522
Year Built
- Built in 1996
Lot Details
- 10,803 Sq Ft Lot
- Lot Dimensions are 90x120
- Fenced
Parking
- 2 Car Attached Garage
- Garage Door Opener
Home Design
- Brick Exterior Construction
- Poured Concrete
- Frame Construction
- Vinyl Siding
Interior Spaces
- 2-Story Property
- Vaulted Ceiling
- Gas Fireplace
- Family Room with Fireplace
- Living Room
- Combination Kitchen and Dining Room
- Recreation Room
- Radiant Floor
- Basement Fills Entire Space Under The House
Kitchen
- Breakfast Bar
- Range with Range Hood
- Microwave
- Dishwasher
- Disposal
Bedrooms and Bathrooms
- 4 Bedrooms
- Primary Bedroom Upstairs
Laundry
- Laundry Room
- Laundry on main level
Outdoor Features
- Deck
- Patio
- Shed
Schools
- Novak Elementary School
- Excelsior Middle School
- Linn Mar High School
Utilities
- Forced Air Heating and Cooling System
- Heating System Uses Gas
- Gas Water Heater
- Water Softener is Owned
Community Details
- No Home Owners Association
- Built by Burger Homes
Listing and Financial Details
- Assessor Parcel Number 11253-03017-00000
Ownership History
Purchase Details
Home Financials for this Owner
Home Financials are based on the most recent Mortgage that was taken out on this home.Purchase Details
Home Financials for this Owner
Home Financials are based on the most recent Mortgage that was taken out on this home.Purchase Details
Home Financials for this Owner
Home Financials are based on the most recent Mortgage that was taken out on this home.Purchase Details
Home Financials for this Owner
Home Financials are based on the most recent Mortgage that was taken out on this home.Purchase Details
Home Financials for this Owner
Home Financials are based on the most recent Mortgage that was taken out on this home.Similar Homes in the area
Home Values in the Area
Average Home Value in this Area
Purchase History
| Date | Type | Sale Price | Title Company |
|---|---|---|---|
| Warranty Deed | $290,000 | None Listed On Document | |
| Interfamily Deed Transfer | -- | Solidifi | |
| Deed | -- | -- | |
| Warranty Deed | $191,000 | None Available | |
| Warranty Deed | $189,500 | None Available |
Mortgage History
| Date | Status | Loan Amount | Loan Type |
|---|---|---|---|
| Open | $290,000 | VA | |
| Previous Owner | $212,400 | New Conventional | |
| Previous Owner | $204,300 | No Value Available | |
| Previous Owner | -- | No Value Available | |
| Previous Owner | $204,300 | New Conventional | |
| Previous Owner | $22,700 | Second Mortgage Made To Cover Down Payment | |
| Previous Owner | $186,158 | FHA | |
| Previous Owner | $185,085 | FHA | |
| Previous Owner | $109,600 | Unknown |
Property History
| Date | Event | Price | Change | Sq Ft Price |
|---|---|---|---|---|
| 07/24/2025 07/24/25 | Sold | $327,000 | +0.6% | $129 / Sq Ft |
| 06/26/2025 06/26/25 | Pending | -- | -- | -- |
| 06/25/2025 06/25/25 | For Sale | $325,000 | +12.1% | $128 / Sq Ft |
| 05/12/2023 05/12/23 | Sold | $290,000 | -2.7% | $108 / Sq Ft |
| 04/01/2023 04/01/23 | Pending | -- | -- | -- |
| 03/31/2023 03/31/23 | For Sale | $298,000 | +1.0% | $111 / Sq Ft |
| 07/19/2021 07/19/21 | Sold | $295,000 | +1.8% | $142 / Sq Ft |
| 06/02/2021 06/02/21 | Pending | -- | -- | -- |
| 05/26/2021 05/26/21 | For Sale | $289,900 | +27.7% | $140 / Sq Ft |
| 06/01/2018 06/01/18 | Sold | $227,000 | +1.4% | $89 / Sq Ft |
| 03/20/2018 03/20/18 | Pending | -- | -- | -- |
| 03/19/2018 03/19/18 | For Sale | $223,950 | +8.7% | $88 / Sq Ft |
| 07/03/2012 07/03/12 | Sold | $206,000 | +7.9% | $92 / Sq Ft |
| 06/18/2012 06/18/12 | Pending | -- | -- | -- |
| 03/30/2012 03/30/12 | Sold | $191,000 | 0.0% | $78 / Sq Ft |
| 02/03/2012 02/03/12 | Pending | -- | -- | -- |
| 01/24/2012 01/24/12 | For Sale | $191,000 | -16.6% | $78 / Sq Ft |
| 11/17/2011 11/17/11 | For Sale | $228,960 | -- | $103 / Sq Ft |
Tax History Compared to Growth
Tax History
| Year | Tax Paid | Tax Assessment Tax Assessment Total Assessment is a certain percentage of the fair market value that is determined by local assessors to be the total taxable value of land and additions on the property. | Land | Improvement |
|---|---|---|---|---|
| 2023 | $5,024 | $302,300 | $32,400 | $269,900 |
| 2022 | $4,788 | $235,300 | $32,400 | $202,900 |
| 2021 | $4,732 | $235,300 | $32,400 | $202,900 |
| 2020 | $4,732 | $218,600 | $32,400 | $186,200 |
| 2019 | $4,458 | $206,100 | $32,400 | $173,700 |
| 2018 | $4,280 | $206,100 | $32,400 | $173,700 |
| 2017 | $4,094 | $192,800 | $32,400 | $160,400 |
| 2016 | $4,160 | $192,800 | $32,400 | $160,400 |
| 2015 | $4,145 | $192,800 | $32,400 | $160,400 |
| 2014 | $3,958 | $192,800 | $32,400 | $160,400 |
| 2013 | $3,776 | $192,800 | $32,400 | $160,400 |
Agents Affiliated with this Home
-
L
Seller's Agent in 2025
Lisa Arundale
SKOGMAN REALTY
-
E
Buyer's Agent in 2025
Emmaleigh Buck
Pinnacle Realty LLC
-
E
Seller's Agent in 2023
Ellen Fowler
Pinnacle Realty LLC
-
J
Buyer's Agent in 2023
Jeff Nelson
Teri Graf Real Estate Team
-
W
Seller's Agent in 2021
Wendy Votroubek
SKOGMAN REALTY
-
B
Buyer's Agent in 2021
Blake Brandt
Realty87
Map
Source: Cedar Rapids Area Association of REALTORS®
MLS Number: 2504475
APN: 11253-03017-00000
- 3060 Meadow Glen St
- 310 34th Ave
- 0 Tower Terr Rd 3rd St 3 71ac Unit 202402142
- 3210 5th St
- 764 Hampshire Cir
- 0 Tower Terr Rd 3rd St 2 71ac Unit 202402141
- 1024 Kettering Rd
- 786 Hampshire Cir
- 0 Tower Terr Rd 3rd St 1ac Unit 202402140
- 2985 4th St
- 820 Hampshire Cir
- 615 34th Ave
- 862 Hampshire Cir
- 884 Hampshire Cir
- 735 Buckingham Place
- 916 Hampshire Cir
- 750 Hampshire Dr
- 735 34th Ave
- 350 Durango Dr
- 322 Durango Dr
