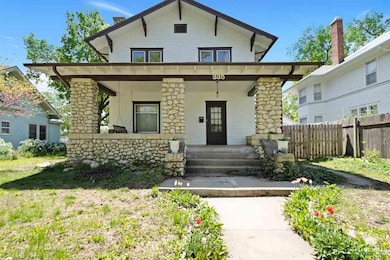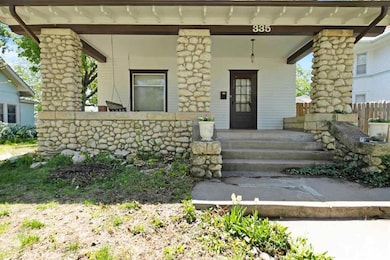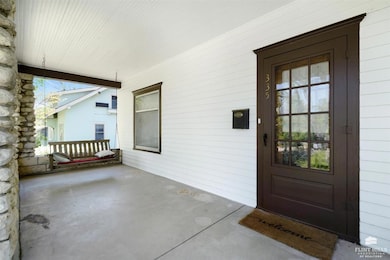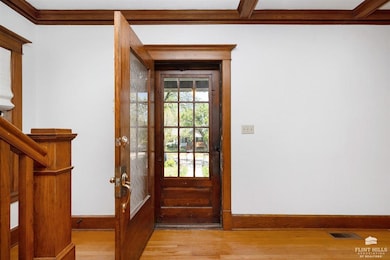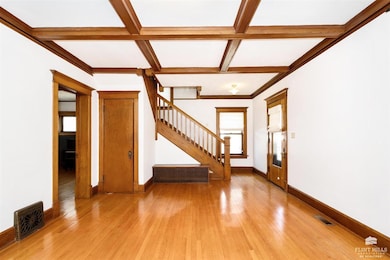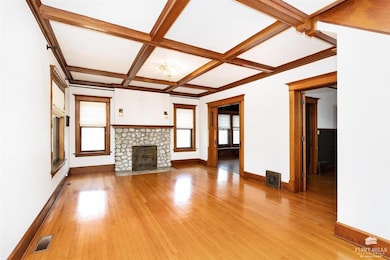335 W Chestnut St Junction City, KS 66441
Estimated payment $1,427/month
Highlights
- Deck
- No HOA
- Enclosed Patio or Porch
- Wood Flooring
- Fireplace
- Living Room
About This Home
Step back in time and own a piece of Junction City history with this traditional 2 story home. This home features a blend of old and new. The oak wood floors are in fantastic condition with beautiful trim work and a wonderful fireplace. On the main floor, you will find ample space with a living room, formal dining room and a study with functioning pocket doors. The updated kitchen opens to a large family room with a wood burning stove. There is also a half bath on the main level. This home boasts 3 bedrooms on the second floor and a full bathroom. In the basement you will find a non-conforming bedroom, half bath, and an additional living room or potential 5th bedroom. The exterior of the home just underwent extensive updates and repairs, with a complete painting of the exterior and replacement of the back deck and second floor sun deck. The detached garage was also updated with exterior paint, new garage door, new window and exterior door.
Listing Agent
Coldwell Banker Patriot Realty License #SP00243855 Listed on: 04/23/2025

Home Details
Home Type
- Single Family
Est. Annual Taxes
- $3,499
Year Built
- Built in 1912
Lot Details
- 9,660 Sq Ft Lot
- Partially Fenced Property
Parking
- 1 Car Garage
Home Design
- Wood Siding
- Radon Mitigation System
Interior Spaces
- 3,356 Sq Ft Home
- 2-Story Property
- Fireplace
- Living Room
- Dining Room
- Laundry Room
Flooring
- Wood
- Carpet
- Ceramic Tile
Bedrooms and Bathrooms
- 4 Bedrooms
Partially Finished Basement
- Stone or Rock in Basement
- 1 Bathroom in Basement
- 1 Bedroom in Basement
Outdoor Features
- Deck
- Enclosed Patio or Porch
Utilities
- Central Air
Community Details
- No Home Owners Association
Map
Home Values in the Area
Average Home Value in this Area
Tax History
| Year | Tax Paid | Tax Assessment Tax Assessment Total Assessment is a certain percentage of the fair market value that is determined by local assessors to be the total taxable value of land and additions on the property. | Land | Improvement |
|---|---|---|---|---|
| 2025 | $3,722 | $27,091 | $2,180 | $24,911 |
| 2024 | $3,499 | $25,320 | $2,061 | $23,259 |
| 2023 | $3,665 | $24,874 | $1,950 | $22,924 |
| 2022 | $0 | $23,642 | $1,748 | $21,894 |
| 2021 | $0 | $21,352 | $1,743 | $19,609 |
| 2020 | $3,380 | $20,870 | $1,697 | $19,173 |
| 2019 | $3,449 | $21,263 | $1,470 | $19,793 |
| 2018 | $3,444 | $21,333 | $1,441 | $19,892 |
| 2017 | $3,486 | $21,390 | $2,094 | $19,296 |
| 2016 | $3,534 | $21,471 | $1,249 | $20,222 |
| 2015 | $2,801 | $17,768 | $1,594 | $16,174 |
| 2014 | $3,141 | $20,758 | $1,433 | $19,325 |
Property History
| Date | Event | Price | List to Sale | Price per Sq Ft | Prior Sale |
|---|---|---|---|---|---|
| 10/03/2025 10/03/25 | Price Changed | $214,900 | -4.5% | $64 / Sq Ft | |
| 09/09/2025 09/09/25 | Price Changed | $225,000 | -9.6% | $67 / Sq Ft | |
| 08/14/2025 08/14/25 | Price Changed | $249,000 | -5.0% | $74 / Sq Ft | |
| 07/02/2025 07/02/25 | Price Changed | $262,000 | -1.1% | $78 / Sq Ft | |
| 06/09/2025 06/09/25 | Price Changed | $265,000 | -3.6% | $79 / Sq Ft | |
| 04/23/2025 04/23/25 | For Sale | $275,000 | +44.8% | $82 / Sq Ft | |
| 11/14/2013 11/14/13 | Sold | -- | -- | -- | View Prior Sale |
| 10/14/2013 10/14/13 | Pending | -- | -- | -- | |
| 03/16/2013 03/16/13 | For Sale | $189,900 | -- | $81 / Sq Ft |
Source: Flint Hills Association of REALTORS®
MLS Number: FHR20251036
APN: 111-12-0-30-06-005.00-0
- 334 W Walnut St
- 224 S Madison St
- 415 W Walnut St
- 209 S Adams St
- 232 W 1st St
- 118 S Jefferson St
- 517 W Walnut St
- 239 S Jefferson St
- 528 W Chestnut St
- 339 W Pine St
- 140 W 1st St
- 218 W 2nd St
- 124 W Chestnut St
- 139 W 2nd St
- 114 W Chestnut St
- 115 W Walnut St
- 522 W 2nd St
- 128 W Pine St
- 222 W Elm St
- 518 S Jefferson St
- 621 S Jefferson St
- 1334 S Jackson St
- 1003 Valley View Dr
- 442 W 18th St
- 1810 Caroline Ave
- 1901 Victory Ln
- 2316 Wildcat Ln
- 1801 N Park Dr
- 1632 Olivia Dancing Trail
- 2610 Strauss Blvd
- 1215 Cannon View Ln
- 45 Barry Ave
- 3618 Saddle Horn Trail
- 509 Stone Dr
- 401 Hunter Place
- 525 Stone Pointe Dr
- 625 Pebblebrook Cir
- 801 Dondee Dr
- 701 Crestwood Dr
- 3908 Forrest Creek Cir

