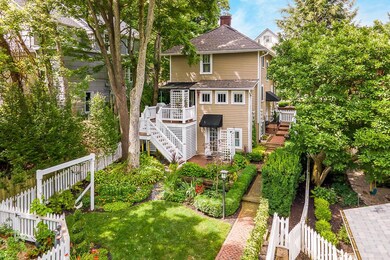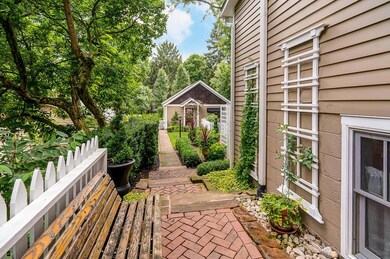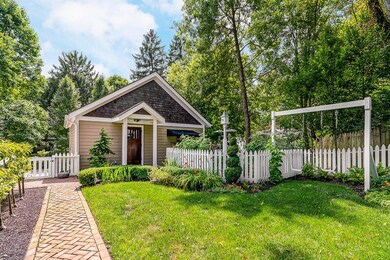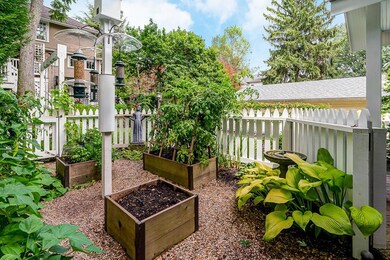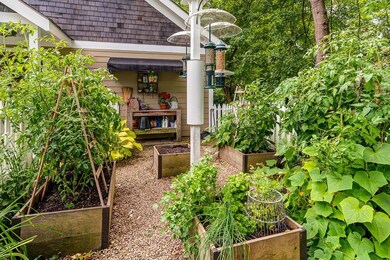
335 W Elm St Granville, OH 43023
Highlights
- Deck
- Wooded Lot
- 2 Car Detached Garage
- Granville Elementary School Rated A-
- Fenced Yard
- 3-minute walk to Sugar Loaf Park
About This Home
As of May 2025Charming 1920 Craftsman-style village home on quiet brick street portion of W.Elm at the base of Sugarloaf Park. Seller has made numerous updates inside and outside! Adorable! Updated kitchen w/stainless & granite, finished walk-out basement, 2 car garage, carriage house w/bonus room above, extensive landscaping updates, brick patio & walkway, 30 yr roof w/dimensional shingles, LeafGuard gutters,Jeld-Wen windows. Dining rm features Anderson french doors w/Frank Lloyd Wright inspired art glass leading to TimberTech deck w/elevated views beautifully landscaped yard. She's a gem!!
Last Agent to Sell the Property
New Albany Realty, LTD License #407980 Listed on: 09/19/2020
Last Buyer's Agent
DAVID POWERS
CR Inactive Office
Home Details
Home Type
- Single Family
Est. Annual Taxes
- $5,776
Year Built
- Built in 1920
Lot Details
- 5,227 Sq Ft Lot
- Fenced Yard
- Fenced
- Irrigation
- Wooded Lot
Parking
- 2 Car Detached Garage
- Shared Driveway
Home Design
- Block Foundation
- Wood Siding
Interior Spaces
- 1,228 Sq Ft Home
- 2-Story Property
- Insulated Windows
- Carpet
- Basement
- Recreation or Family Area in Basement
- Laundry on lower level
Kitchen
- Gas Range
- Dishwasher
Bedrooms and Bathrooms
- 3 Bedrooms
Outdoor Features
- Deck
- Patio
Utilities
- Forced Air Heating and Cooling System
- Heating System Uses Gas
Listing and Financial Details
- Assessor Parcel Number 020-052068-00.000
Ownership History
Purchase Details
Home Financials for this Owner
Home Financials are based on the most recent Mortgage that was taken out on this home.Purchase Details
Home Financials for this Owner
Home Financials are based on the most recent Mortgage that was taken out on this home.Purchase Details
Home Financials for this Owner
Home Financials are based on the most recent Mortgage that was taken out on this home.Purchase Details
Home Financials for this Owner
Home Financials are based on the most recent Mortgage that was taken out on this home.Purchase Details
Home Financials for this Owner
Home Financials are based on the most recent Mortgage that was taken out on this home.Purchase Details
Home Financials for this Owner
Home Financials are based on the most recent Mortgage that was taken out on this home.Purchase Details
Home Financials for this Owner
Home Financials are based on the most recent Mortgage that was taken out on this home.Similar Homes in the area
Home Values in the Area
Average Home Value in this Area
Purchase History
| Date | Type | Sale Price | Title Company |
|---|---|---|---|
| Warranty Deed | $615,000 | Chicago Title | |
| Warranty Deed | $565,000 | Access Title | |
| Warranty Deed | $565,000 | Access Title | |
| Warranty Deed | $365,000 | Stewart Title | |
| Warranty Deed | $469,500 | Title First | |
| Survivorship Deed | $265,000 | First Ameri | |
| Survivorship Deed | $200,000 | -- | |
| Deed | $122,000 | -- |
Mortgage History
| Date | Status | Loan Amount | Loan Type |
|---|---|---|---|
| Open | $460,000 | New Conventional | |
| Previous Owner | $452,000 | New Conventional | |
| Previous Owner | $403,750 | New Conventional | |
| Previous Owner | $332,500 | New Conventional | |
| Previous Owner | $281,700 | New Conventional | |
| Previous Owner | $251,000 | New Conventional | |
| Previous Owner | $251,750 | Purchase Money Mortgage | |
| Previous Owner | $20,000 | Credit Line Revolving | |
| Previous Owner | $160,000 | Fannie Mae Freddie Mac | |
| Previous Owner | $301,000 | Unknown | |
| Previous Owner | $97,600 | New Conventional |
Property History
| Date | Event | Price | Change | Sq Ft Price |
|---|---|---|---|---|
| 05/05/2025 05/05/25 | Sold | $615,000 | 0.0% | $378 / Sq Ft |
| 04/18/2025 04/18/25 | For Sale | $615,000 | +68.5% | $378 / Sq Ft |
| 03/31/2025 03/31/25 | Off Market | $365,000 | -- | -- |
| 03/27/2025 03/27/25 | Off Market | $365,000 | -- | -- |
| 03/27/2025 03/27/25 | Off Market | $313,000 | -- | -- |
| 11/08/2024 11/08/24 | Sold | $565,000 | -1.7% | $312 / Sq Ft |
| 10/10/2024 10/10/24 | Price Changed | $575,000 | -1.7% | $318 / Sq Ft |
| 09/04/2024 09/04/24 | For Sale | $585,000 | +60.3% | $323 / Sq Ft |
| 10/28/2020 10/28/20 | Sold | $365,000 | +4.6% | $297 / Sq Ft |
| 10/27/2020 10/27/20 | Pending | -- | -- | -- |
| 09/19/2020 09/19/20 | For Sale | $349,000 | +11.5% | $284 / Sq Ft |
| 06/17/2014 06/17/14 | Sold | $313,000 | -5.1% | $255 / Sq Ft |
| 05/18/2014 05/18/14 | Pending | -- | -- | -- |
| 06/17/2013 06/17/13 | For Sale | $329,900 | -- | $269 / Sq Ft |
Tax History Compared to Growth
Tax History
| Year | Tax Paid | Tax Assessment Tax Assessment Total Assessment is a certain percentage of the fair market value that is determined by local assessors to be the total taxable value of land and additions on the property. | Land | Improvement |
|---|---|---|---|---|
| 2024 | $15,218 | $136,330 | $33,290 | $103,040 |
| 2023 | $5,831 | $136,330 | $33,290 | $103,040 |
| 2022 | $6,043 | $110,190 | $32,030 | $78,160 |
| 2021 | $5,931 | $110,190 | $32,030 | $78,160 |
| 2020 | $5,936 | $110,190 | $32,030 | $78,160 |
| 2019 | $5,776 | $100,000 | $32,030 | $67,970 |
| 2018 | $5,991 | $0 | $0 | $0 |
| 2017 | $5,988 | $0 | $0 | $0 |
| 2016 | $6,439 | $0 | $0 | $0 |
| 2015 | $6,444 | $0 | $0 | $0 |
| 2014 | $11,314 | $0 | $0 | $0 |
| 2013 | $6,586 | $0 | $0 | $0 |
Agents Affiliated with this Home
-
Carol Marr

Seller's Agent in 2025
Carol Marr
RE/MAX
(740) 616-5749
12 in this area
127 Total Sales
-
Cody Swartz
C
Seller Co-Listing Agent in 2025
Cody Swartz
RE/MAX
(740) 258-3221
2 in this area
32 Total Sales
-
Rayna Morgan

Buyer's Agent in 2025
Rayna Morgan
E-Merge
(614) 218-6704
2 in this area
152 Total Sales
-
Patti Urbatis

Seller's Agent in 2024
Patti Urbatis
Berkshire Hathaway HS Pro Rlty
(740) 352-2948
13 in this area
94 Total Sales
-
Nichole Hankins

Seller Co-Listing Agent in 2024
Nichole Hankins
Berkshire Hathaway HS Pro Rlty
(614) 570-2041
3 in this area
40 Total Sales
-
Jane Kessler-Lennox

Seller's Agent in 2020
Jane Kessler-Lennox
New Albany Realty, LTD
(614) 562-1212
3 in this area
94 Total Sales
Map
Source: Columbus and Central Ohio Regional MLS
MLS Number: 220033017
APN: 020-052068-00.000
- 0 W Maple St
- 339 W Maple St
- 433 W Maple St
- 136 Shepardson Ct
- 120 W Broadway
- 448 W College St
- 127 S Prospect St
- 134 N Pearl St
- 228 N Pearl St
- 160 Wildwood Dr
- 105 Chapin Place
- 2971 Lancaster Rd
- 121 Sunset Dr
- 75 Edgewood Dr
- 31 Linnell Dr NW
- 41 Denison Ct
- 2442 Raccoon Valley Rd
- 211 Pembroke Ln
- 170 Joy Ln
- 71 Donald Ross Dr Unit 71

