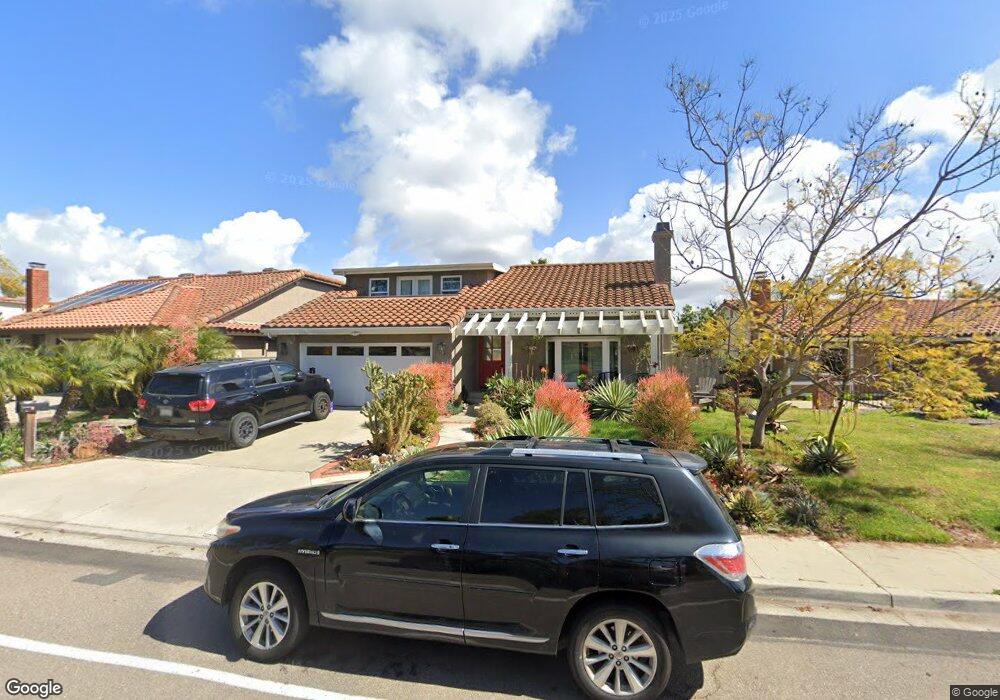335 Willowspring Dr N Encinitas, CA 92024
Central Encinitas NeighborhoodEstimated Value: $1,765,000 - $2,023,885
4
Beds
2
Baths
2,108
Sq Ft
$894/Sq Ft
Est. Value
About This Home
This home is located at 335 Willowspring Dr N, Encinitas, CA 92024 and is currently estimated at $1,884,721, approximately $894 per square foot. 335 Willowspring Dr N is a home located in San Diego County with nearby schools including Park Dale Lane Elementary, Diegueno Middle School, and La Costa Canyon High School.
Ownership History
Date
Name
Owned For
Owner Type
Purchase Details
Closed on
Aug 6, 2021
Sold by
Bateman Scott H and Bateman Erin Mckee
Bought by
Bateman Erin Mckee
Current Estimated Value
Home Financials for this Owner
Home Financials are based on the most recent Mortgage that was taken out on this home.
Original Mortgage
$529,100
Outstanding Balance
$481,116
Interest Rate
2.9%
Mortgage Type
FHA
Estimated Equity
$1,403,605
Purchase Details
Closed on
May 16, 2013
Sold by
Winstanley Jean H
Bought by
Bateman Scott H and Bateman Erin Mckee
Home Financials for this Owner
Home Financials are based on the most recent Mortgage that was taken out on this home.
Original Mortgage
$536,000
Interest Rate
3.41%
Mortgage Type
New Conventional
Purchase Details
Closed on
Aug 18, 2003
Sold by
Winstanley Brian and Winstanley Jean H
Bought by
Winstanley Brian and Winstanley Jean H
Purchase Details
Closed on
Mar 9, 1990
Create a Home Valuation Report for This Property
The Home Valuation Report is an in-depth analysis detailing your home's value as well as a comparison with similar homes in the area
Home Values in the Area
Average Home Value in this Area
Purchase History
| Date | Buyer | Sale Price | Title Company |
|---|---|---|---|
| Bateman Erin Mckee | -- | Lawyers Title | |
| Bateman Scott H | $670,000 | Fidelity National Title | |
| Winstanley Brian | -- | -- | |
| Winstanley Brian | -- | -- | |
| Winstanley Brian | -- | -- | |
| -- | $275,000 | -- |
Source: Public Records
Mortgage History
| Date | Status | Borrower | Loan Amount |
|---|---|---|---|
| Open | Bateman Erin Mckee | $529,100 | |
| Closed | Bateman Scott H | $536,000 |
Source: Public Records
Tax History Compared to Growth
Tax History
| Year | Tax Paid | Tax Assessment Tax Assessment Total Assessment is a certain percentage of the fair market value that is determined by local assessors to be the total taxable value of land and additions on the property. | Land | Improvement |
|---|---|---|---|---|
| 2025 | $10,414 | $939,874 | $615,709 | $324,165 |
| 2024 | $10,414 | $921,446 | $603,637 | $317,809 |
| 2023 | $10,130 | $903,379 | $591,801 | $311,578 |
| 2022 | $9,897 | $885,667 | $580,198 | $305,469 |
| 2021 | $9,741 | $868,302 | $568,822 | $299,480 |
| 2020 | $9,591 | $859,400 | $562,990 | $296,410 |
| 2019 | $9,400 | $842,550 | $551,951 | $290,599 |
| 2018 | $9,234 | $826,030 | $541,129 | $284,901 |
| 2017 | $9,074 | $809,834 | $530,519 | $279,315 |
| 2016 | $8,407 | $756,956 | $520,117 | $236,839 |
| 2015 | $7,645 | $686,488 | $512,305 | $174,183 |
| 2014 | $7,473 | $673,041 | $502,270 | $170,771 |
Source: Public Records
Map
Nearby Homes
- 2005 Countrywood Ct
- 155 Countrywood Ln
- 516 Whisper Wind Dr
- 1824 Eastwood Ln
- 1986 Azure Way Unit 107
- 201 Meadow Vista Way
- 1753 Red Barn Rd Unit 29
- 1741 Charleston Ln
- 612 Lucylle Ln
- 710 Edelweiss Ln
- 1105 Catania Ct Unit 201
- 804 & 814 Clark Ave
- 3736 38 Via Rancho Michelle
- 772 Conestoga Ct
- 250 258 Hillcrest Dr
- 277 Via Del Cerrito
- 1730 Pleasantdale Dr
- 1709 Edgefield Ln
- 721 Summersong Ln
- 1744 Willowspring Dr N
- 333 Willowspring Dr N
- 337 Willowspring Dr N
- 332 Trailview Rd
- 329 Willowspring Dr N
- 339 Willowspring Dr N
- 328 Trailview Rd
- 336 Trailview Rd
- 327 Willowspring Dr N
- 324 Trailview Rd
- 341 Willowspring Dr N
- 320 Trailview Rd
- 325 Willowspring Dr N
- 343 Willowspring Dr N
- 344 Trailview Rd
- 329 Trailview Rd Unit 9
- 335 Trailview Rd
- 316 Trailview Rd
- 323 Trailview Rd
- 323 Willowspring Dr N
- 345 Willowspring Dr N
