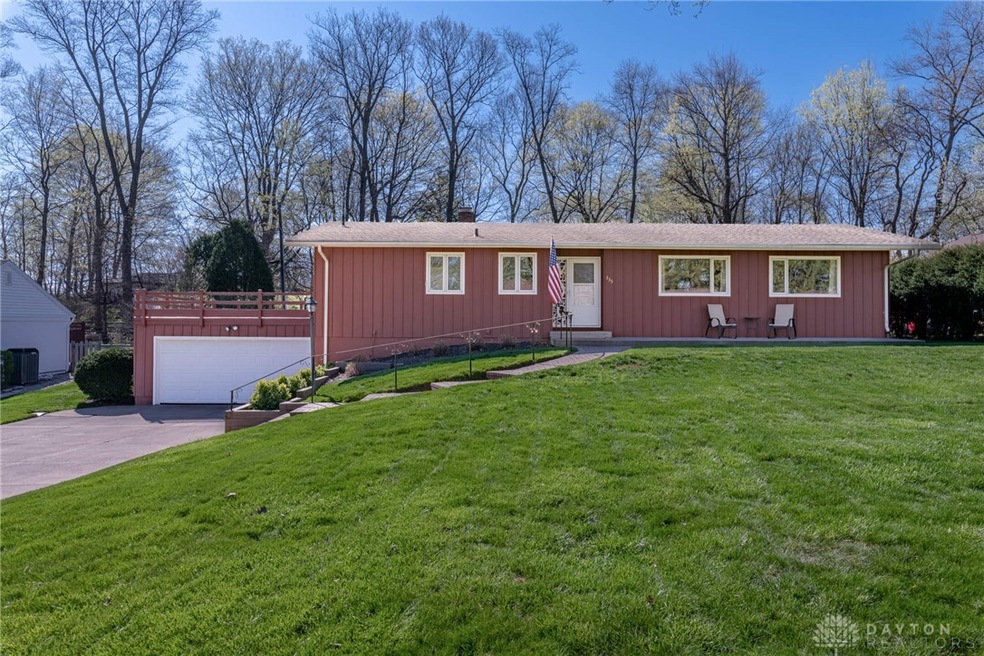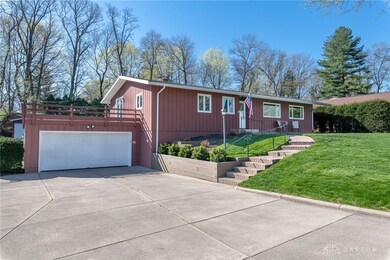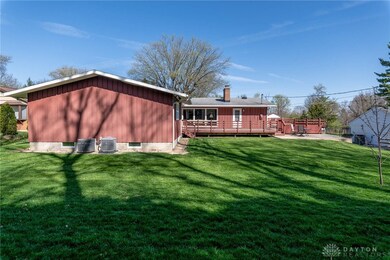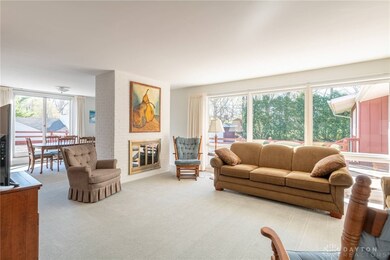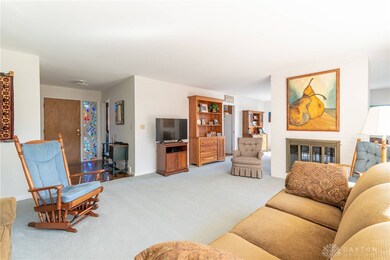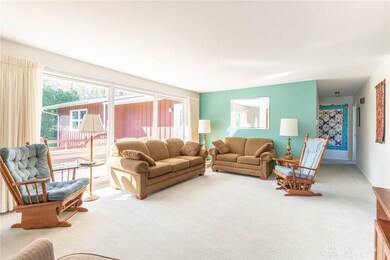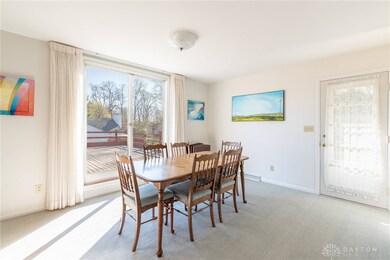
Highlights
- Deck
- Porch
- Bathroom on Main Level
- No HOA
- 2 Car Attached Garage
- Forced Air Heating and Cooling System
About This Home
As of May 2023PRIDE OF OWNERSHIP! Welcome to this meticulously maintained home with great curb appeal and over 2,000 sf. of living space on first level and an additional 2,000 sf of a full semi finished walkout basement. When you first enter this charming home from the inviting foyer you will love the spacious formal living room / dining room area with an abundance of natural sunlight thanks to the wall of windows. While hosting your dinner party you and your guest will enjoy the beautiful white brick dual wood burning fireplace which opens up to oversized living room. Access from the dining room will lead you to the outdoor elevated wood deck perfect for those summer gatherings which overlooks the picturesque grounds of the backyard. Home offers 4 bedrooms, 3 full baths and attached 2 car garage. Eat-in Kitchen with sunny breakfast area. Den/Office off the main entry foyer. The master bedroom includes ample closets and ensuite bath. The additional 3 bedrooms are generous in size with ample closet space and access to 2nd full bath with Jacuzzi tub and 3rd full bathroom with walk-in shower. The pristine semi finished full basement offers lots of potential for future finishing or an abundance of storage as well as utility area with sink and workshop area. Also great for home office space.
Ready for you to make your own!
This home has been well maintained and has had many updates throughout the years including but not limited to: Living Room, Dining Room & Hallway Carpet 2022, Front Gas Furnace & Air Conditioning 2020, Roof Vent 2020, Rear Circuit Breaker Panel 2019, Front and Rear Sump Pump 2018,Gas Hot Water Heater 2017, Anderson Windows in living room and dining room & Pella Windows in Kitchen & Family Room. Seller will review all offers Sunday, April 30th at 6pm. Seller reserves the right to accept an offer at anytime.
20 minutes from Wright Patt Air Force Base, Quick access to Route 35
Last Agent to Sell the Property
Irongate Inc. Brokerage Phone: (937) 433-3300 License #2022002035 Listed on: 04/28/2023

Home Details
Home Type
- Single Family
Est. Annual Taxes
- $4,176
Year Built
- 1957
Lot Details
- 0.39 Acre Lot
Parking
- 2 Car Attached Garage
Home Design
- Wood Siding
Interior Spaces
- 2,261 Sq Ft Home
- 1-Story Property
- Wood Burning Fireplace
- Basement Fills Entire Space Under The House
Kitchen
- Range
- Dishwasher
- Laminate Countertops
Bedrooms and Bathrooms
- 4 Bedrooms
- Bathroom on Main Level
- 3 Full Bathrooms
Laundry
- Dryer
- Washer
Outdoor Features
- Deck
- Porch
Utilities
- Forced Air Heating and Cooling System
- Heating System Uses Natural Gas
- Water Softener
Community Details
- No Home Owners Association
- Green Acres Subdivision
Listing and Financial Details
- Assessor Parcel Number M36000200263014400
Ownership History
Purchase Details
Home Financials for this Owner
Home Financials are based on the most recent Mortgage that was taken out on this home.Purchase Details
Purchase Details
Similar Homes in Xenia, OH
Home Values in the Area
Average Home Value in this Area
Purchase History
| Date | Type | Sale Price | Title Company |
|---|---|---|---|
| Fiduciary Deed | $258,625 | None Listed On Document | |
| Interfamily Deed Transfer | -- | Attorney | |
| Interfamily Deed Transfer | -- | -- |
Property History
| Date | Event | Price | Change | Sq Ft Price |
|---|---|---|---|---|
| 07/02/2025 07/02/25 | Pending | -- | -- | -- |
| 06/18/2025 06/18/25 | Price Changed | $347,500 | -3.5% | $154 / Sq Ft |
| 05/20/2025 05/20/25 | For Sale | $360,000 | +39.2% | $159 / Sq Ft |
| 05/19/2023 05/19/23 | Sold | $258,625 | +8.2% | $114 / Sq Ft |
| 05/01/2023 05/01/23 | Pending | -- | -- | -- |
| 04/28/2023 04/28/23 | For Sale | $239,000 | -- | $106 / Sq Ft |
Tax History Compared to Growth
Tax History
| Year | Tax Paid | Tax Assessment Tax Assessment Total Assessment is a certain percentage of the fair market value that is determined by local assessors to be the total taxable value of land and additions on the property. | Land | Improvement |
|---|---|---|---|---|
| 2024 | $4,176 | $88,060 | $14,070 | $73,990 |
| 2023 | $4,176 | $88,060 | $14,070 | $73,990 |
| 2022 | $2,977 | $65,700 | $11,730 | $53,970 |
| 2021 | $3,015 | $65,700 | $11,730 | $53,970 |
| 2020 | $2,894 | $65,700 | $11,730 | $53,970 |
| 2019 | $2,446 | $53,940 | $10,560 | $43,380 |
| 2018 | $2,455 | $53,940 | $10,560 | $43,380 |
| 2017 | $2,388 | $53,940 | $10,560 | $43,380 |
| 2016 | $2,376 | $51,770 | $10,560 | $41,210 |
| 2015 | $2,382 | $51,770 | $10,560 | $41,210 |
| 2014 | $2,286 | $51,770 | $10,560 | $41,210 |
Agents Affiliated with this Home
-
Brett Williford

Seller's Agent in 2025
Brett Williford
Irongate Inc.
(937) 436-3728
4 in this area
40 Total Sales
-
Maria Castelli

Seller's Agent in 2023
Maria Castelli
Irongate Inc.
(516) 521-0123
6 in this area
92 Total Sales
-
Tim O'Bryant

Seller Co-Listing Agent in 2023
Tim O'Bryant
Irongate Inc.
(937) 271-6502
17 in this area
278 Total Sales
Map
Source: Dayton REALTORS®
MLS Number: 884978
APN: M36-0002-0026-3-0144-00
- 347 Winding Trail
- 989 Brooke Ln
- 1020 Brooke Ln
- 1783 Highlander Dr
- 1801 Highlander Dr
- 1587 Dee Anne Dr
- 1462 Dee Anne Dr
- 1059 Apollo Dr
- 805 Marshall Dr
- 784 Marshal Dr
- 1738 Parkview Dr
- 577 Redbud Ln
- 1817 El Camino Dr
- 208 Omalee Dr
- 902 N Detroit St
- 2094 El Camino Dr
- 553 Hollywood Bluff
- 479 N Stadium Dr
- 511 Hollywood Blvd
- 523 Hollywood Blvd
