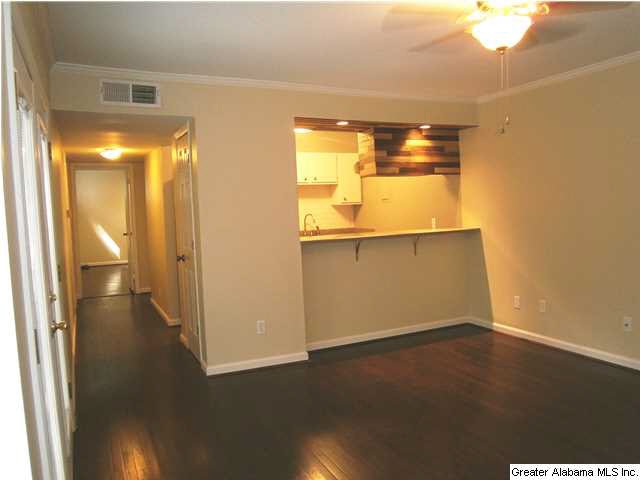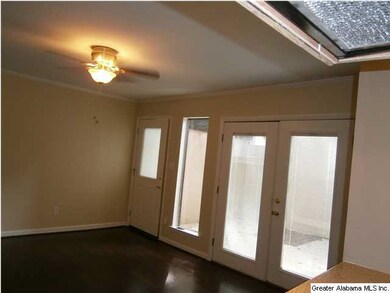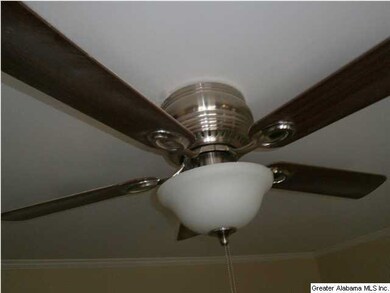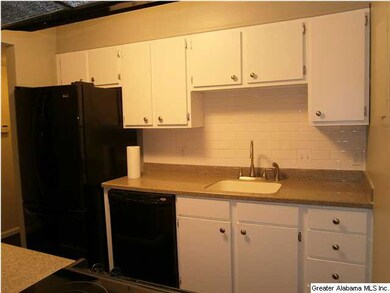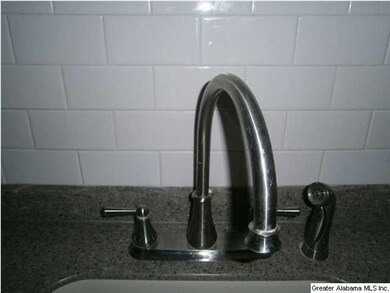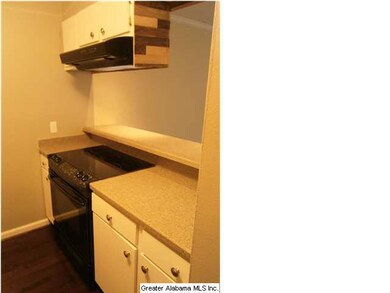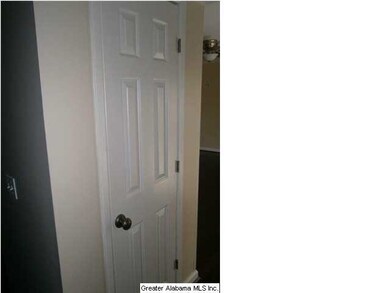
3350 Altamont Rd S Unit A4 Birmingham, AL 35205
Highland Park NeighborhoodHighlights
- In Ground Pool
- Solid Surface Countertops
- Crown Molding
- Wood Flooring
- Fenced Yard
- Breakfast Bar
About This Home
As of May 2015Newly renovated 2 bedroom Patio Condo in the desirable Highland Park Neighborhood. Conveniently located near UAB, Hospitals, parks, restaurants and much more... New Hardwood Floors, new tile in bathroom, new paint throughout, all new lighting and ceiling fan, solid surface counter tops. newer beautiful black appliance include: dishwasher, 3 door refrigerator, stove and stackable Washer/dryer. Enjoy the privacy from an end unit with a secured courtyard. French doors in the master bedroom and living room expand your living area to the courtyard. Enjoy the beautiful private sparkling pool. The closets are over-sized and this main level unit is just steps away from the lower parking lot. Association fee includes Water, sewer fee. Garbage pick up is Tuesday and Friday. These condos are approved for FHA financing. Plenty of parking.
Last Agent to Sell the Property
Tom Sartain
RealtySouth-MB-Cahaba Rd Listed on: 09/22/2014

Property Details
Home Type
- Condominium
Est. Annual Taxes
- $998
Year Built
- 1977
Lot Details
- Fenced Yard
- Few Trees
HOA Fees
- $202 Monthly HOA Fees
Home Design
- Slab Foundation
- Wood Siding
Interior Spaces
- 864 Sq Ft Home
- 1-Story Property
- Crown Molding
- Ceiling Fan
- Recessed Lighting
- Combination Dining and Living Room
Kitchen
- Breakfast Bar
- Electric Oven
- Stove
- Dishwasher
- Solid Surface Countertops
- Disposal
Flooring
- Wood
- Tile
Bedrooms and Bathrooms
- 2 Bedrooms
- 1 Full Bathroom
- Bathtub and Shower Combination in Primary Bathroom
Laundry
- Laundry Room
- Washer and Electric Dryer Hookup
Parking
- Garage
- Basement Garage
- Front Facing Garage
- Uncovered Parking
- Off-Street Parking
- Unassigned Parking
Pool
- In Ground Pool
- Fence Around Pool
Outdoor Features
- Swimming Allowed
- Patio
Utilities
- Central Heating and Cooling System
- Programmable Thermostat
- Electric Water Heater
Listing and Financial Details
- Assessor Parcel Number 28-05-2-005-004.303
Community Details
Overview
- Association fees include garbage collection, common grounds mntc, management fee, pest control, recreation facility, sewage service, utilities for comm areas, water
Recreation
- Community Pool
Ownership History
Purchase Details
Home Financials for this Owner
Home Financials are based on the most recent Mortgage that was taken out on this home.Purchase Details
Home Financials for this Owner
Home Financials are based on the most recent Mortgage that was taken out on this home.Purchase Details
Purchase Details
Home Financials for this Owner
Home Financials are based on the most recent Mortgage that was taken out on this home.Purchase Details
Home Financials for this Owner
Home Financials are based on the most recent Mortgage that was taken out on this home.Similar Homes in the area
Home Values in the Area
Average Home Value in this Area
Purchase History
| Date | Type | Sale Price | Title Company |
|---|---|---|---|
| Warranty Deed | $89,500 | -- | |
| Special Warranty Deed | $53,000 | -- | |
| Foreclosure Deed | $66,300 | -- | |
| Warranty Deed | $110,000 | None Available | |
| Warranty Deed | $74,000 | -- |
Mortgage History
| Date | Status | Loan Amount | Loan Type |
|---|---|---|---|
| Open | $87,878 | FHA | |
| Previous Owner | $110,000 | Purchase Money Mortgage | |
| Previous Owner | $59,200 | Purchase Money Mortgage | |
| Previous Owner | $14,800 | Stand Alone Second |
Property History
| Date | Event | Price | Change | Sq Ft Price |
|---|---|---|---|---|
| 05/04/2015 05/04/15 | Sold | $89,500 | -5.8% | $104 / Sq Ft |
| 03/01/2015 03/01/15 | Pending | -- | -- | -- |
| 09/22/2014 09/22/14 | For Sale | $95,000 | +79.2% | $110 / Sq Ft |
| 07/18/2014 07/18/14 | Sold | $53,000 | -33.7% | $31 / Sq Ft |
| 06/18/2014 06/18/14 | Pending | -- | -- | -- |
| 03/21/2014 03/21/14 | For Sale | $79,900 | -- | $46 / Sq Ft |
Tax History Compared to Growth
Tax History
| Year | Tax Paid | Tax Assessment Tax Assessment Total Assessment is a certain percentage of the fair market value that is determined by local assessors to be the total taxable value of land and additions on the property. | Land | Improvement |
|---|---|---|---|---|
| 2024 | $998 | $17,620 | -- | $17,620 |
| 2022 | $911 | $5,420 | $0 | $5,420 |
| 2021 | $691 | $5,420 | $0 | $5,420 |
| 2020 | $691 | $5,420 | $0 | $5,420 |
| 2019 | $724 | $10,980 | $0 | $0 |
| 2018 | $605 | $9,340 | $0 | $0 |
| 2017 | $597 | $9,220 | $0 | $0 |
| 2016 | $581 | $9,000 | $0 | $0 |
| 2015 | $1,173 | $8,100 | $0 | $0 |
| 2014 | $647 | $16,040 | $0 | $0 |
| 2013 | $647 | $8,020 | $0 | $0 |
Agents Affiliated with this Home
-
T
Seller's Agent in 2015
Tom Sartain
RealtySouth
-
Wendy Washburn

Buyer's Agent in 2015
Wendy Washburn
RE/MAX
(205) 796-5081
83 Total Sales
-
B
Seller's Agent in 2014
Brian Bentley
Bentley Realty Group, Inc.
Map
Source: Greater Alabama MLS
MLS Number: 610132
APN: 28-00-05-2-005-004.303
- 3350 Altamont Rd S Unit D18
- 3350 Altamont Rd S Unit E3
- 3350 Altamont Rd S Unit B6
- 3415 Altamont Rd S Unit 34
- 1325 31st St S Unit D
- 1329 31st St S Unit C
- 1305 31st St S Unit 202
- 1260 33rd St S
- 3013 13th Ave S
- 3417 Altamont Rd Unit 33
- 3516 Country Club Rd
- 3443 Cliff Rd S
- 3546 Lenox Rd Unit 1 lot
- 1209 29th St S Unit 4
- 1336 28th St S
- 1340 28th St S
- 1131 30th St S Unit 4
- 3809 12th Ct S Unit F3
- 3809 12th Ct S Unit F4
- 3809 12th Ct S Unit B3
