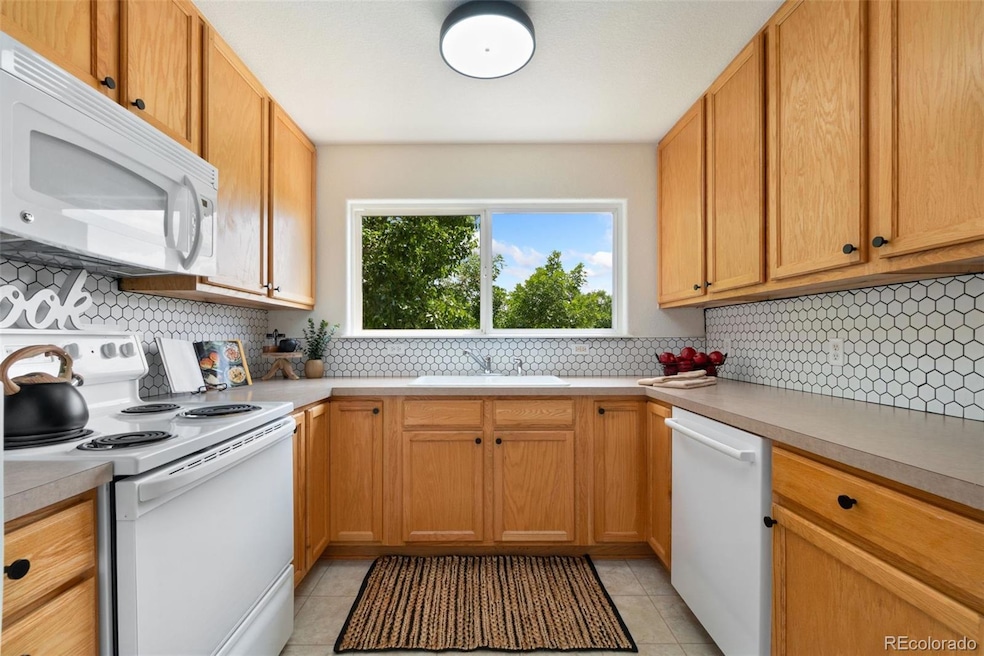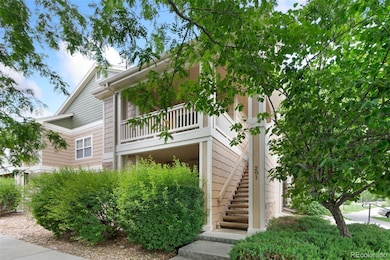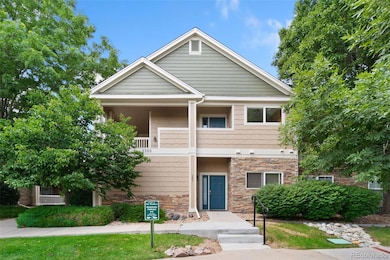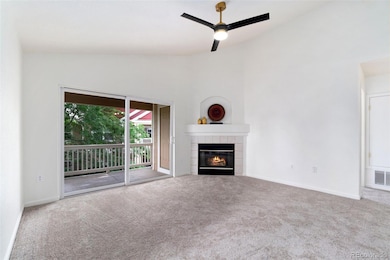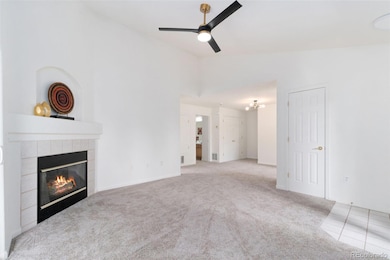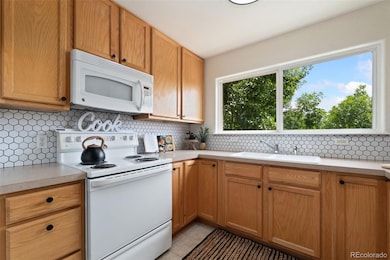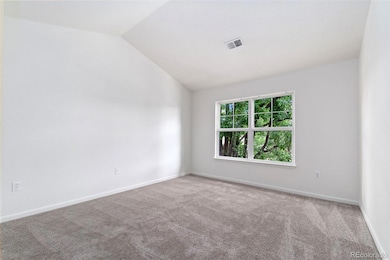3350 Boulder Cir Unit 201 Broomfield, CO 80023
Broadlands NeighborhoodEstimated payment $2,451/month
Highlights
- Fitness Center
- Clubhouse
- End Unit
- Meridian Elementary School Rated A-
- Deck
- Community Pool
About This Home
Step inside to discover BRAND NEW CARPET and FRESH PAINT throughout, creating a pristine, move-in-ready space that's perfect for your next chapter. This lovely, updated 2-bedroom, 2-bathroom condo near the Broadlands Community Golf Course offers a tranquil second-story setting, ensuring peace and privacy with no neighbors above. CORNER UNIT with spacious PRIVATE BALCONY overlooking mature trees/greenspace. Keep your vehicle sheltered in summer hail and winter snow in the DETACHED GARAGE just steps away from the entrance. Great floor plan with a cozy gas fireplace in the living room, primary bedroom with attached bath and a huge walk-in closet, and a guest bedroom/office with guest bath. Large storage unit accessed from covered patio. There is a washer and dryer in the unit. Your HOA fees pay for water, sewer, all exterior maintenance, grounds maintenance, snow removal and amenities including an outdoor and indoor pool, hot tub, club house and exercise room. Prime location, 20 min. to Denver, Boulder and 30 minutes to DIA. Walking paths, Plaster Reservoir, golf, rec center, shopping & schools all within walking distance.
Listing Agent
RE/MAX Nexus Brokerage Email: taraboston@comcast.net,303-921-9100 License #40043790 Listed on: 07/16/2025

Property Details
Home Type
- Condominium
Est. Annual Taxes
- $2,615
Year Built
- Built in 2004
HOA Fees
Parking
- 1 Car Garage
Home Design
- Entry on the 2nd floor
- Brick Exterior Construction
- Frame Construction
- Composition Roof
Interior Spaces
- 1,048 Sq Ft Home
- 1-Story Property
- Gas Fireplace
- Living Room with Fireplace
- Dining Room
Kitchen
- Oven
- Range
- Microwave
- Dishwasher
- Disposal
Flooring
- Carpet
- Vinyl
Bedrooms and Bathrooms
- 2 Main Level Bedrooms
- 2 Full Bathrooms
Laundry
- Laundry Room
- Dryer
- Washer
Outdoor Features
- Balcony
- Deck
- Covered Patio or Porch
Schools
- Meridian Elementary School
- Westlake Middle School
- Legacy High School
Additional Features
- End Unit
- Forced Air Heating and Cooling System
Listing and Financial Details
- Exclusions: Staging Items
- Assessor Parcel Number R8862862
Community Details
Overview
- Association fees include reserves, ground maintenance, maintenance structure, sewer, snow removal, trash, water
- Condos At The Boulders Association, Phone Number (303) 429-2611
- The Broadlands Master Assn Association, Phone Number (303) 429-2611
- Indoor Activities Center Association
- Low-Rise Condominium
- The Boulders Subdivision
Amenities
- Clubhouse
Recreation
- Community Playground
- Fitness Center
- Community Pool
- Community Spa
Pet Policy
- Dogs and Cats Allowed
Map
Home Values in the Area
Average Home Value in this Area
Tax History
| Year | Tax Paid | Tax Assessment Tax Assessment Total Assessment is a certain percentage of the fair market value that is determined by local assessors to be the total taxable value of land and additions on the property. | Land | Improvement |
|---|---|---|---|---|
| 2025 | $2,615 | $25,020 | -- | $25,020 |
| 2024 | $2,615 | $22,670 | -- | $22,670 |
| 2023 | $2,594 | $27,340 | -- | $27,340 |
| 2022 | $2,586 | $21,050 | $0 | $21,050 |
| 2021 | $2,667 | $21,660 | $0 | $21,660 |
| 2020 | $2,377 | $19,080 | $0 | $19,080 |
| 2019 | $2,378 | $19,210 | $0 | $19,210 |
| 2018 | $2,192 | $17,050 | $0 | $17,050 |
| 2017 | $2,013 | $18,850 | $0 | $18,850 |
| 2016 | $1,669 | $13,810 | $0 | $13,810 |
| 2015 | $1,669 | $10,620 | $0 | $10,620 |
| 2014 | $1,335 | $10,620 | $0 | $10,620 |
Property History
| Date | Event | Price | List to Sale | Price per Sq Ft | Prior Sale |
|---|---|---|---|---|---|
| 11/04/2025 11/04/25 | Pending | -- | -- | -- | |
| 10/25/2025 10/25/25 | Price Changed | $329,990 | -2.9% | $315 / Sq Ft | |
| 10/03/2025 10/03/25 | Price Changed | $339,940 | 0.0% | $324 / Sq Ft | |
| 09/19/2025 09/19/25 | Price Changed | $339,950 | 0.0% | $324 / Sq Ft | |
| 09/16/2025 09/16/25 | Price Changed | $339,960 | 0.0% | $324 / Sq Ft | |
| 09/02/2025 09/02/25 | Price Changed | $339,980 | 0.0% | $324 / Sq Ft | |
| 08/25/2025 08/25/25 | Price Changed | $339,990 | -2.8% | $324 / Sq Ft | |
| 07/24/2025 07/24/25 | Price Changed | $349,900 | -2.8% | $334 / Sq Ft | |
| 07/16/2025 07/16/25 | For Sale | $360,000 | +121.5% | $344 / Sq Ft | |
| 01/28/2019 01/28/19 | Off Market | $162,500 | -- | -- | |
| 06/27/2013 06/27/13 | Sold | $162,500 | -1.5% | $155 / Sq Ft | View Prior Sale |
| 06/01/2013 06/01/13 | For Sale | $165,000 | -- | $157 / Sq Ft |
Purchase History
| Date | Type | Sale Price | Title Company |
|---|---|---|---|
| Warranty Deed | $164,000 | -- | |
| Special Warranty Deed | $163,108 | North American Title |
Mortgage History
| Date | Status | Loan Amount | Loan Type |
|---|---|---|---|
| Open | $147,600 | Fannie Mae Freddie Mac | |
| Previous Owner | $154,950 | Purchase Money Mortgage |
Source: REcolorado®
MLS Number: 9507440
APN: 1573-20-3-23-005
- 3420 Boulder Cir Unit 201
- 13676 Rock Point Unit 101
- 3220 Boulder Cir Unit 103
- 13648 Plaster Point Unit 102
- 3751 W 136th Ave Unit V4
- 3751 W 136th Ave Unit C4
- 3751 W 136th Ave Unit C3
- 3751 W 136th Ave Unit P3
- 3751 W 136th Ave Unit E4
- 13755 Troon Ct
- 3574 Buffalo Ave
- 13756 Legend Trail Unit 101
- 3860 Broadlands Ln
- 13380 Red Deer Trail
- 3961 W 134th Place
- 13895 Sandtrap Cir
- 3686 Glacier Rim Trail Unit E
- 13859 Legend Trail Unit 103
- 13872 Legend Way Unit 101
- 3776 Red Deer Trail Unit D
