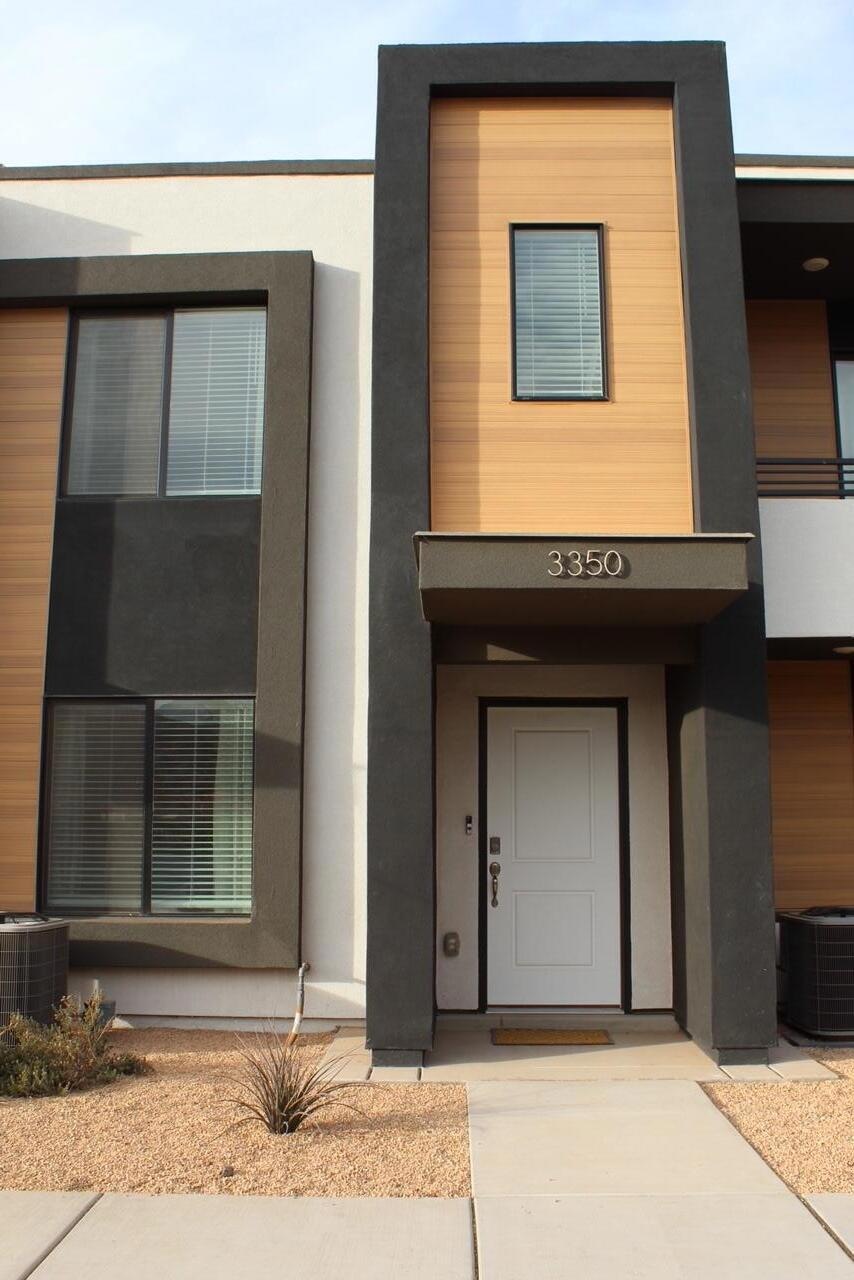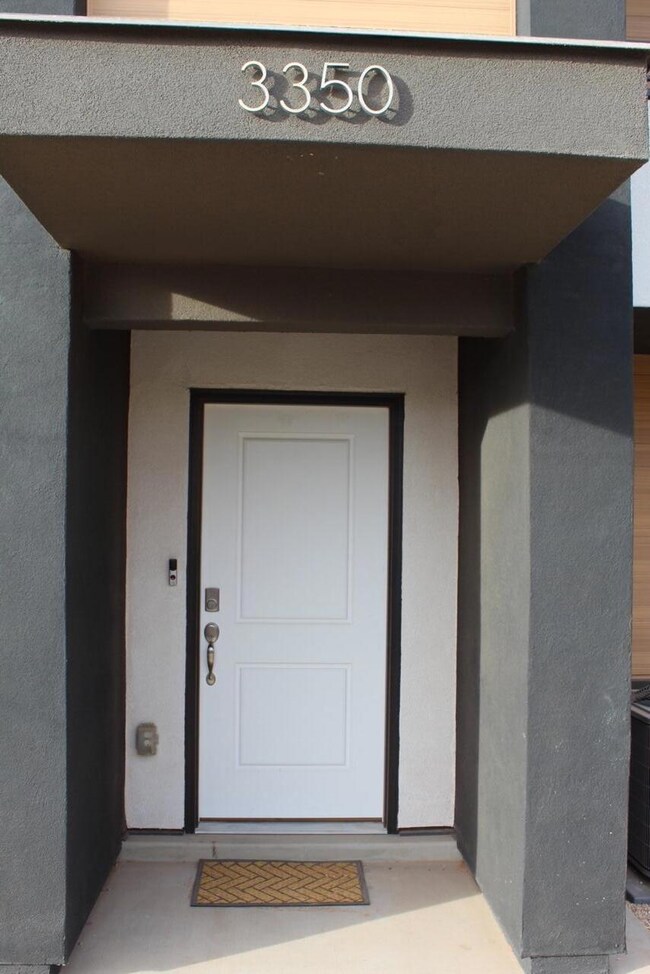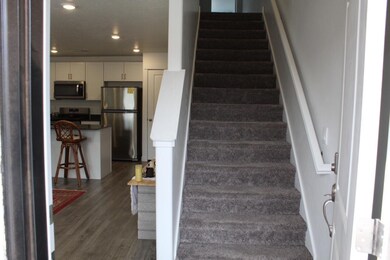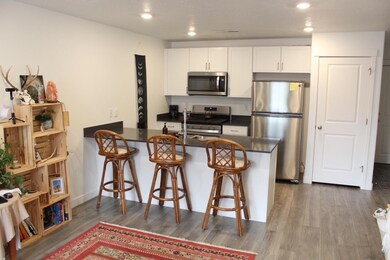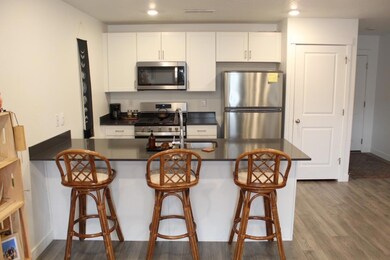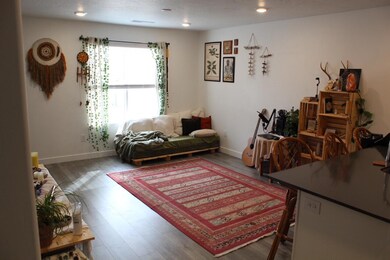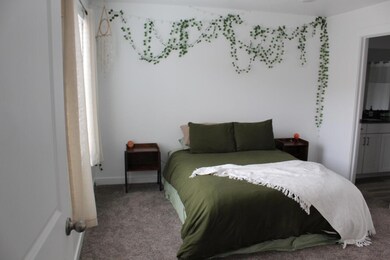
3350 E Elkhorn Ln Unit 2036 Washington, UT 84780
Highlights
- Heated Community Pool
- Attached Garage
- Walk-In Closet
- Horizon School Rated A-
- Double Pane Windows
- Landscaped
About This Home
As of March 2025Charming home in the desirable Long Valley community! This beautifully designed property features an open floor plan, modern finishes, and access to top-tier amenities, including a pool, pickleball courts, and scenic walking trails. Conveniently located near schools and shopping, this home is perfect for families or investors. Don't miss out—schedule a showing today! Buyer to verify all information.
Last Agent to Sell the Property
REALTY ABSOLUTE License #8598337-SA Listed on: 02/17/2025
Townhouse Details
Home Type
- Townhome
Est. Annual Taxes
- $884
Year Built
- Built in 2022
Lot Details
- 871 Sq Ft Lot
- Landscaped
HOA Fees
- $110 Monthly HOA Fees
Parking
- Attached Garage
Home Design
- Slab Foundation
- Tile Roof
- Stucco Exterior
Interior Spaces
- 1,314 Sq Ft Home
- 2-Story Property
- Double Pane Windows
Kitchen
- Free-Standing Range
- Microwave
- Dishwasher
- Disposal
Bedrooms and Bathrooms
- 3 Bedrooms
- Primary bedroom located on second floor
- Walk-In Closet
- 2 Bathrooms
- Bathtub With Separate Shower Stall
Schools
- Horizon Elementary School
- Pine View Middle School
- Pine View High School
Utilities
- Central Air
- Heating System Uses Natural Gas
Listing and Financial Details
- Assessor Parcel Number W-LPLV-1-2036
Community Details
Overview
- Labyrinth Pt At Lg Valley Subdivision
Recreation
- Heated Community Pool
- Community Spa
Ownership History
Purchase Details
Home Financials for this Owner
Home Financials are based on the most recent Mortgage that was taken out on this home.Purchase Details
Home Financials for this Owner
Home Financials are based on the most recent Mortgage that was taken out on this home.Similar Homes in Washington, UT
Home Values in the Area
Average Home Value in this Area
Purchase History
| Date | Type | Sale Price | Title Company |
|---|---|---|---|
| Warranty Deed | -- | Southern Utah Title Company | |
| Special Warranty Deed | -- | Cottonwood Title |
Mortgage History
| Date | Status | Loan Amount | Loan Type |
|---|---|---|---|
| Previous Owner | $309,284 | FHA |
Property History
| Date | Event | Price | Change | Sq Ft Price |
|---|---|---|---|---|
| 03/11/2025 03/11/25 | Sold | -- | -- | -- |
| 03/01/2025 03/01/25 | Pending | -- | -- | -- |
| 02/17/2025 02/17/25 | For Sale | $329,900 | +3.1% | $251 / Sq Ft |
| 03/16/2023 03/16/23 | Sold | -- | -- | -- |
| 01/28/2023 01/28/23 | Pending | -- | -- | -- |
| 01/19/2023 01/19/23 | Price Changed | $319,990 | -3.0% | $244 / Sq Ft |
| 12/22/2022 12/22/22 | Price Changed | $329,990 | +0.9% | $251 / Sq Ft |
| 12/17/2022 12/17/22 | Price Changed | $326,990 | +0.3% | $249 / Sq Ft |
| 12/17/2022 12/17/22 | Price Changed | $325,990 | +0.3% | $248 / Sq Ft |
| 12/03/2022 12/03/22 | Price Changed | $324,990 | -1.5% | $247 / Sq Ft |
| 11/29/2022 11/29/22 | Price Changed | $329,990 | -7.0% | $251 / Sq Ft |
| 11/14/2022 11/14/22 | Price Changed | $354,990 | -2.7% | $270 / Sq Ft |
| 11/07/2022 11/07/22 | Price Changed | $364,990 | -2.7% | $278 / Sq Ft |
| 11/07/2022 11/07/22 | For Sale | $374,990 | -- | $285 / Sq Ft |
Tax History Compared to Growth
Tax History
| Year | Tax Paid | Tax Assessment Tax Assessment Total Assessment is a certain percentage of the fair market value that is determined by local assessors to be the total taxable value of land and additions on the property. | Land | Improvement |
|---|---|---|---|---|
| 2025 | $2,239 | $183,095 | $44,000 | $139,095 |
| 2023 | $884 | $132,715 | $41,250 | $91,465 |
| 2022 | $303 | $35,000 | $35,000 | $0 |
Agents Affiliated with this Home
-
BEAU WILEY
B
Seller's Agent in 2025
BEAU WILEY
REALTY ABSOLUTE
(435) 525-1835
260 Total Sales
-
Vicky Wiley

Seller Co-Listing Agent in 2025
Vicky Wiley
REALTY ABSOLUTE
(435) 229-7598
341 Total Sales
-
LUKE REID

Buyer's Agent in 2025
LUKE REID
RE/MAX
(435) 669-5455
19 Total Sales
-
H
Seller's Agent in 2023
HOLLY RIGGINS
D.R. Horton, INC
-
JOE WRIGHT
J
Seller Co-Listing Agent in 2023
JOE WRIGHT
VISIONARY REAL ESTATE
(801) 703-5320
307 Total Sales
-
TAMMY WARMSLEY

Buyer's Agent in 2023
TAMMY WARMSLEY
CENTURY 21 EVEREST ST GEORGE
(801) 592-3408
108 Total Sales
Map
Source: Washington County Board of REALTORS®
MLS Number: 24-257057
APN: W-LPLV-1-2036
- 1444 S Sinawava Dr Unit 4123
- 1458 S Sinawava Dr Unit 4125
- 1452 S Sinawava Dr Unit 4124
- 1477 S Fins Rd Unit 4122
- 3263 E Peekaboo St
- 3263 E Peekaboo SE
- 1682 S Forbidding Way Unit 2291
- 1466 S Sinawava Dr Unit 4126
- 1694 S Wahweap Way Unit 2361
- 1679 S Forbidding Way Unit 2344
- 1421 S Padre Bay Dr Unit 4078
- 1413 S Padre Bay Dr Unit 4077
- 1410 S Padre Bay Dr Unit 4072
- 1403 S Padre Bay Dr Unit 4076
- 1391 S Padre Bay Dr Unit 4075
- 1496 S Staircase Way Unit 4100
- 1508 S Staircase Way Unit 4101
- 1456 S Staircase Way Unit 4098
- 1465 S Staircase Way Unit 4065
- 1464 S Staircase Way Unit 4097
