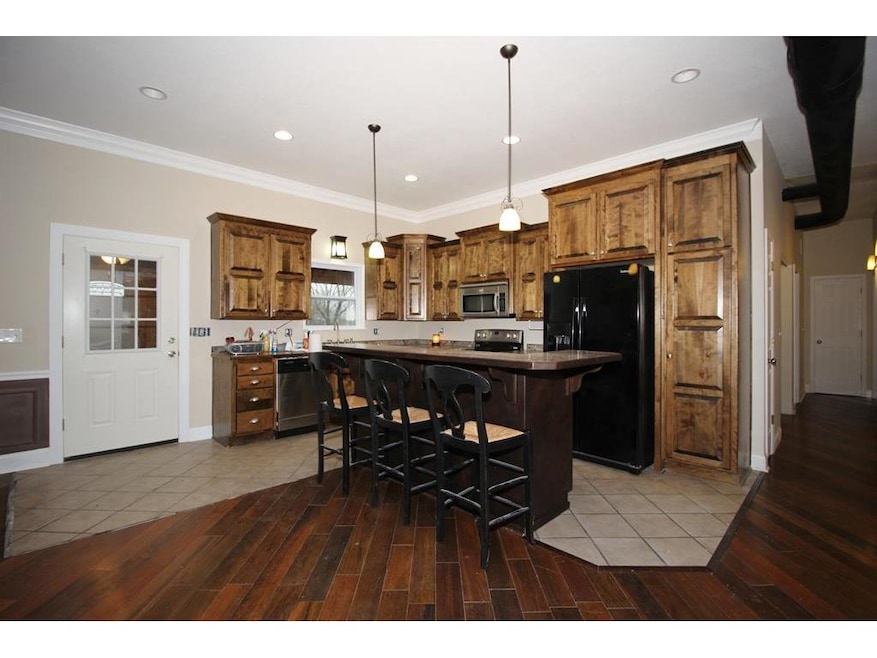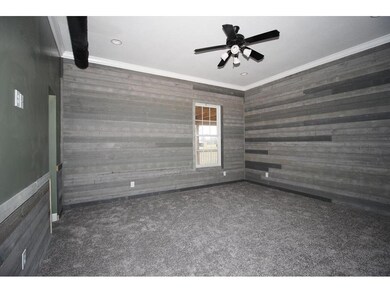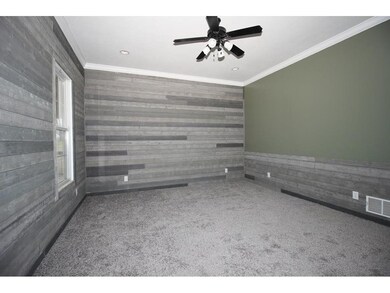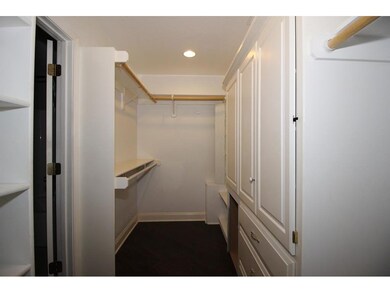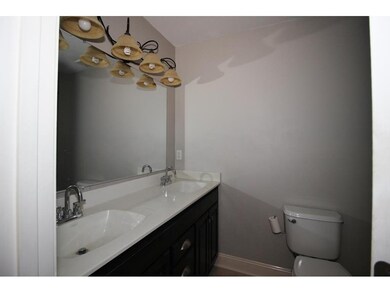
3350 Highview Acres Rd Bates City, MO 64011
Estimated Value: $323,159 - $424,000
Highlights
- Vaulted Ceiling
- Wood Flooring
- Granite Countertops
- Ranch Style House
- Great Room
- Formal Dining Room
About This Home
As of February 2018Fantastic Buy On This 4 Bedroom, One Level Ranch Home On 2.7 +/- Treed Acres With Large Wrap Around Covered Porch, Beautiful Kitchen With Custom Cabinets & Center Island, Refrigerator + Stainless Dishwasher, Microwave, & Range Oven, Dining Area, Spacious Great Room, Main Floor Laundry, Garage, & More!! Sellers Have Completed Recent Painting & Carpeting But A Few Items Still Need Finishing. Selling In Its Current Condition.
Last Listed By
Jean Ormsby
ReeceNichols - Lees Summit License #1999033614 Listed on: 12/21/2017
Home Details
Home Type
- Single Family
Est. Annual Taxes
- $1,970
Year Built
- Built in 2011
Lot Details
- 2.7 Acre Lot
- Many Trees
HOA Fees
- $20 Monthly HOA Fees
Parking
- 1 Car Attached Garage
- Rear-Facing Garage
Home Design
- Ranch Style House
- Traditional Architecture
- Slab Foundation
- Metal Roof
- Wood Siding
Interior Spaces
- Wet Bar: Carpet, Ceiling Fan(s), Double Vanity, Walk-In Closet(s), Ceramic Tiles, Kitchen Island, Pantry, Laminate Counters
- Built-In Features: Carpet, Ceiling Fan(s), Double Vanity, Walk-In Closet(s), Ceramic Tiles, Kitchen Island, Pantry, Laminate Counters
- Vaulted Ceiling
- Ceiling Fan: Carpet, Ceiling Fan(s), Double Vanity, Walk-In Closet(s), Ceramic Tiles, Kitchen Island, Pantry, Laminate Counters
- Skylights
- Fireplace
- Thermal Windows
- Shades
- Plantation Shutters
- Drapes & Rods
- Great Room
- Formal Dining Room
- Fire and Smoke Detector
Kitchen
- Electric Oven or Range
- Dishwasher
- Stainless Steel Appliances
- Kitchen Island
- Granite Countertops
- Laminate Countertops
- Wood Stained Kitchen Cabinets
- Disposal
Flooring
- Wood
- Wall to Wall Carpet
- Linoleum
- Laminate
- Stone
- Ceramic Tile
- Luxury Vinyl Plank Tile
- Luxury Vinyl Tile
Bedrooms and Bathrooms
- 4 Bedrooms
- Cedar Closet: Carpet, Ceiling Fan(s), Double Vanity, Walk-In Closet(s), Ceramic Tiles, Kitchen Island, Pantry, Laminate Counters
- Walk-In Closet: Carpet, Ceiling Fan(s), Double Vanity, Walk-In Closet(s), Ceramic Tiles, Kitchen Island, Pantry, Laminate Counters
- 2 Full Bathrooms
- Double Vanity
- Bathtub with Shower
Laundry
- Laundry Room
- Laundry on main level
Outdoor Features
- Enclosed patio or porch
Schools
- Odessa Elementary School
- Odessa High School
Utilities
- Central Air
- Heat Pump System
- Septic Tank
Community Details
- Highview Acres Subdivision
Listing and Financial Details
- Exclusions: Current Condition
- Assessor Parcel Number 24-6.0-14-0-000-029.000
Ownership History
Purchase Details
Home Financials for this Owner
Home Financials are based on the most recent Mortgage that was taken out on this home.Similar Homes in Bates City, MO
Home Values in the Area
Average Home Value in this Area
Purchase History
| Date | Buyer | Sale Price | Title Company |
|---|---|---|---|
| Foulk Robert E | -- | -- |
Mortgage History
| Date | Status | Borrower | Loan Amount |
|---|---|---|---|
| Open | Foulk Robert E | $175,750 |
Property History
| Date | Event | Price | Change | Sq Ft Price |
|---|---|---|---|---|
| 02/08/2018 02/08/18 | Sold | -- | -- | -- |
| 01/07/2018 01/07/18 | Pending | -- | -- | -- |
| 12/21/2017 12/21/17 | For Sale | $185,000 | -- | -- |
Tax History Compared to Growth
Tax History
| Year | Tax Paid | Tax Assessment Tax Assessment Total Assessment is a certain percentage of the fair market value that is determined by local assessors to be the total taxable value of land and additions on the property. | Land | Improvement |
|---|---|---|---|---|
| 2024 | $2,071 | $29,581 | $0 | $0 |
| 2023 | $2,079 | $29,581 | $0 | $0 |
| 2022 | $2,085 | $29,581 | $0 | $0 |
| 2021 | $2,133 | $29,581 | $0 | $0 |
| 2020 | $2,133 | $29,384 | $0 | $0 |
| 2019 | $2,042 | $29,384 | $0 | $0 |
| 2018 | $1,970 | $29,384 | $0 | $0 |
| 2017 | $1,970 | $29,384 | $0 | $0 |
| 2016 | $375 | $28,170 | $20,800 | $7,370 |
| 2012 | -- | $27,120 | $20,800 | $6,320 |
Agents Affiliated with this Home
-
J
Seller's Agent in 2018
Jean Ormsby
ReeceNichols - Lees Summit
-
Dennis Williams
D
Seller Co-Listing Agent in 2018
Dennis Williams
ReeceNichols - Lees Summit
(816) 524-7272
36 Total Sales
-
Sarah Jaeger

Buyer's Agent in 2018
Sarah Jaeger
Chartwell Realty LLC
(816) 812-8908
87 Total Sales
Map
Source: Heartland MLS
MLS Number: 2083946
APN: 24-6.0-14-0-000-029.000
- 2063 Hedge Hill Dr
- 4373 Hackberry Ln
- 2185 Quarry Rd
- 558 White Rd
- 1623 Estate Dr
- 5574 Walton Rd
- 2161 Whipple Rd
- 2250 Whipple Rd
- Tract B Tt Hwy
- 601 S Spruce St
- Lot 32 TBD SE Horseshoe Dr
- Lot 31 TBD SE Horseshoe Dr
- 504 S Oak St
- 1115 SE 20th St
- 1808 SE Oak St
- 38708 E Hudson Rd
- 1804 SE Oak St
- 2106 SE Oak Ridge Dr
- 2006 SE Oak Ridge Dr
- 2004 SE Oak Ridge Dr
- 3350 Highview Acres Rd
- 3456 Highview Acres Rd
- 3387 Highview Acres Rd
- 3346 Quarry Rd
- 1386 Highway Tt
- 1426 Highway Tt
- 1428 Highway Tt
- 1392 Highway Tt
- 3305 Highview Acres Rd
- 3300 Highview Acres Rd
- 3514 Highview Acres Rd
- 3477 Quarry Rd
- 3505 Highview Acres Rd
- 1474 Highway Tt
- 1366 Highway Tt
- 3589 Quarry Rd
- 1443 Highway Tt
- 3534 Quarry Rd
- 3440 Quarry Rd
- 3382 Quarry Rd
