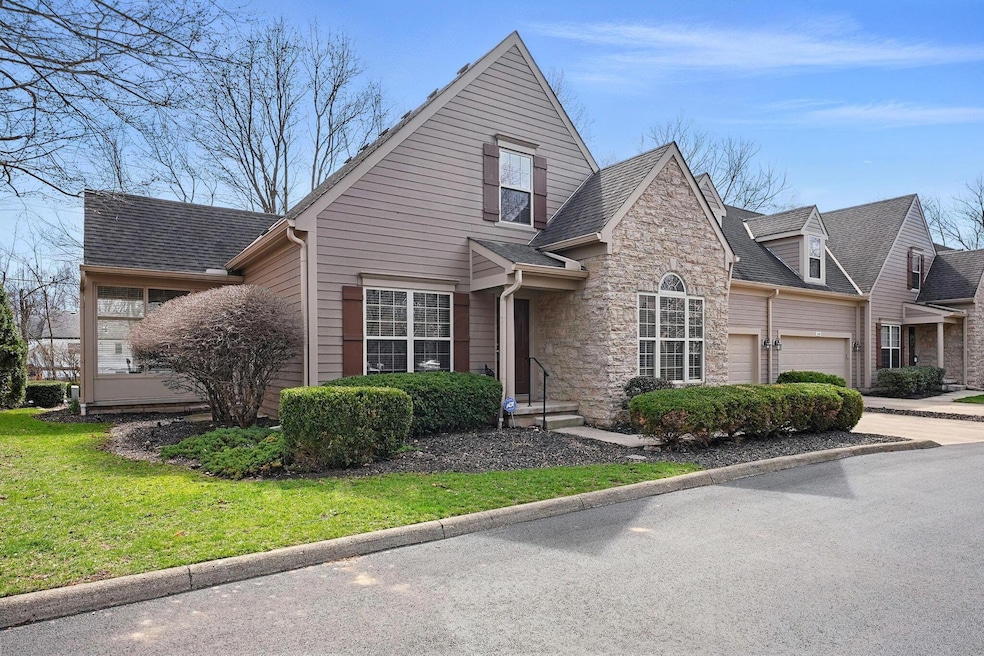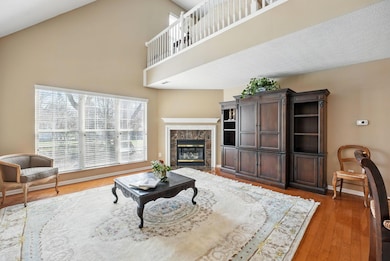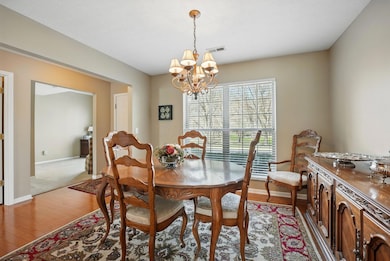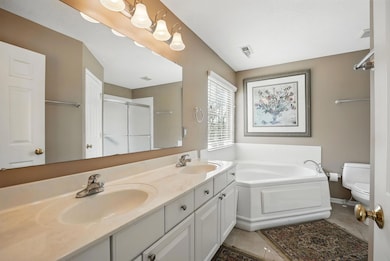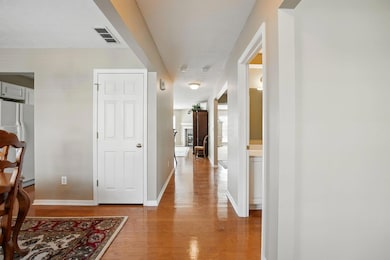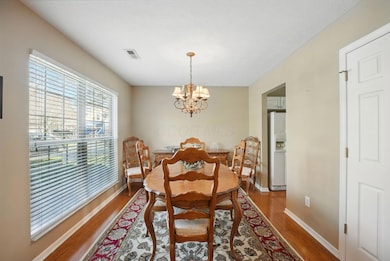
3350 Kendelmarie Way Unit 3350 Dublin, OH 43017
Highlights
- No Units Above
- Cape Cod Architecture
- Loft
- Riverside Elementary School Rated A-
- Main Floor Primary Bedroom
- Sun or Florida Room
About This Home
As of April 2025This charming 3-bedroom, 2.5-bath condominium is ideally located in the heart of Dublin, right around the corner from Bridge Park. The open floor plan features a spacious great room with soaring ceilings, beautiful hardwood flooring, a gas fireplace, and abundant windows that flood the space with natural light. The first floor includes a convenient owner's suite, a cozy den, and a laundry room. The kitchen is a chef's dream with all-white cabinetry, Corian countertops, and a stylish tile backsplash. Upstairs, you'll find a versatile loft area that could serve as a second living space, playroom, or office, along with two generously sized bedrooms and a full bath. Enjoy relaxing summer mornings in the peaceful 3-season room.
Last Agent to Sell the Property
RE/MAX Revealty License #2004017715 Listed on: 03/28/2025

Property Details
Home Type
- Condominium
Est. Annual Taxes
- $7,238
Year Built
- Built in 2002
Lot Details
- No Units Above
- No Units Located Below
- 1 Common Wall
HOA Fees
- $750 Monthly HOA Fees
Parking
- 2 Car Attached Garage
Home Design
- Cape Cod Architecture
- Block Foundation
- Stone Exterior Construction
Interior Spaces
- 1,963 Sq Ft Home
- 2-Story Property
- Gas Log Fireplace
- Insulated Windows
- Great Room
- Loft
- Sun or Florida Room
- Crawl Space
Kitchen
- Electric Range
- Microwave
- Dishwasher
Flooring
- Carpet
- Ceramic Tile
- Vinyl
Bedrooms and Bathrooms
- 3 Bedrooms | 1 Primary Bedroom on Main
- Garden Bath
Laundry
- Laundry on main level
- Electric Dryer Hookup
Utilities
- Forced Air Heating and Cooling System
- Heating System Uses Gas
- Gas Water Heater
Listing and Financial Details
- Assessor Parcel Number 273-010928
Community Details
Overview
- Association fees include lawn care, insurance, trash, snow removal
- Association Phone (614) 588-8161
- Gary Cox HOA
- On-Site Maintenance
Recreation
- Snow Removal
Ownership History
Purchase Details
Home Financials for this Owner
Home Financials are based on the most recent Mortgage that was taken out on this home.Purchase Details
Purchase Details
Home Financials for this Owner
Home Financials are based on the most recent Mortgage that was taken out on this home.Purchase Details
Similar Homes in Dublin, OH
Home Values in the Area
Average Home Value in this Area
Purchase History
| Date | Type | Sale Price | Title Company |
|---|---|---|---|
| Deed | $372,000 | Chicago Title | |
| Interfamily Deed Transfer | -- | None Available | |
| Warranty Deed | $249,900 | Chicago Tit | |
| Warranty Deed | $2,385,000 | Chicago Title |
Mortgage History
| Date | Status | Loan Amount | Loan Type |
|---|---|---|---|
| Previous Owner | $117,000 | Unknown | |
| Previous Owner | $120,000 | Unknown | |
| Previous Owner | $125,000 | Purchase Money Mortgage |
Property History
| Date | Event | Price | Change | Sq Ft Price |
|---|---|---|---|---|
| 04/30/2025 04/30/25 | Sold | $372,000 | -2.9% | $190 / Sq Ft |
| 04/02/2025 04/02/25 | Off Market | $383,000 | -- | -- |
| 04/01/2025 04/01/25 | For Sale | $383,000 | 0.0% | $195 / Sq Ft |
| 03/28/2025 03/28/25 | For Sale | $383,000 | -- | $195 / Sq Ft |
Tax History Compared to Growth
Tax History
| Year | Tax Paid | Tax Assessment Tax Assessment Total Assessment is a certain percentage of the fair market value that is determined by local assessors to be the total taxable value of land and additions on the property. | Land | Improvement |
|---|---|---|---|---|
| 2024 | $7,238 | $121,210 | $21,000 | $100,210 |
| 2023 | $7,178 | $121,205 | $21,000 | $100,205 |
| 2022 | $6,126 | $96,150 | $19,250 | $76,900 |
| 2021 | $6,141 | $96,150 | $19,250 | $76,900 |
| 2020 | $6,192 | $96,150 | $19,250 | $76,900 |
| 2019 | $6,300 | $87,400 | $17,500 | $69,900 |
| 2018 | $5,765 | $87,400 | $17,500 | $69,900 |
| 2017 | $5,863 | $87,400 | $17,500 | $69,900 |
| 2016 | $5,169 | $73,860 | $14,600 | $59,260 |
| 2015 | $5,203 | $73,860 | $14,600 | $59,260 |
| 2014 | $5,209 | $73,860 | $14,600 | $59,260 |
| 2013 | $2,650 | $73,850 | $14,595 | $59,255 |
Agents Affiliated with this Home
-
Alison Morris

Seller's Agent in 2025
Alison Morris
RE/MAX
5 in this area
154 Total Sales
-
Marty Soller

Buyer's Agent in 2025
Marty Soller
Coldwell Banker Realty
(614) 736-2636
5 in this area
65 Total Sales
Map
Source: Columbus and Central Ohio Regional MLS
MLS Number: 225009629
APN: 273-010928
- 6112 Karrer Place
- 143 S Riverview St
- 34 Marion St
- 6517 Ponset St
- 6527 Quarry Ln
- 3275 Cranston Dr
- 6633 Dale Dr Unit 417
- 6711 Cooperstone Dr Unit 72
- 6640 Mooney St Unit 402
- 6640 Mooney St Unit 102
- 4223 Tuller Ridge Dr Unit 64
- 95 N Riverview St Unit 611
- 4227 Tuller Ridge Dr Unit 63
- 278 Clover Ct
- 105 N Riverview St Unit 216
- 105 N Riverview St Unit 715
- 3263 Scioto Ridge Rd
- 6241 Buck Ridge Rd
- 251 Longbranch Dr
- 6187 Water Bank St
