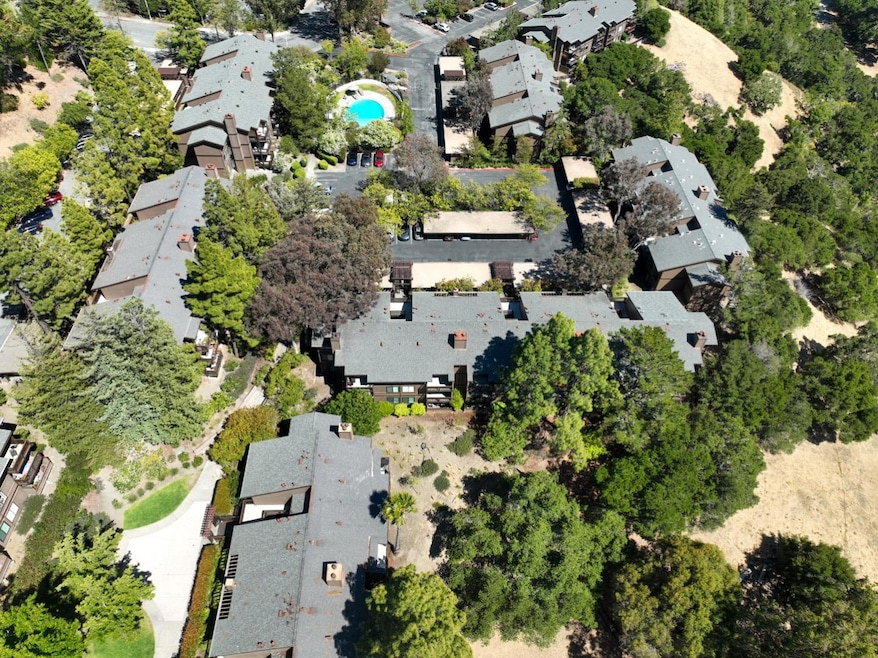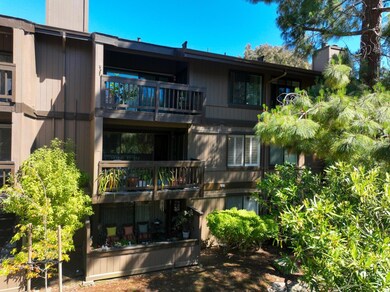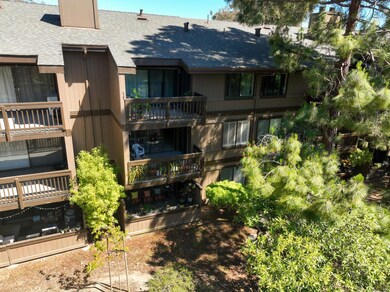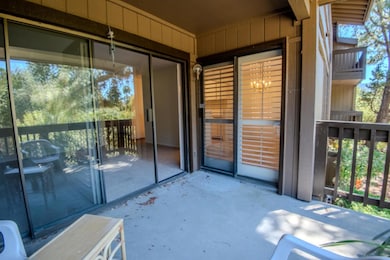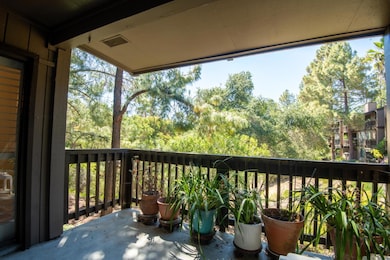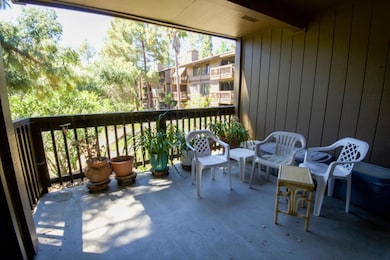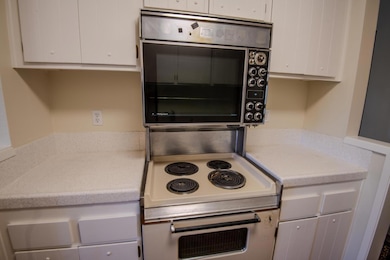3350 La Mesa Dr Unit 9 San Carlos, CA 94070
Alder Manor NeighborhoodEstimated payment $5,055/month
Total Views
5,498
2
Beds
2
Baths
1,040
Sq Ft
$673
Price per Sq Ft
Highlights
- Private Pool
- Canyon View
- Deck
- Tierra Linda Middle School Rated A
- Clubhouse
- Contemporary Architecture
About This Home
Welcome to this exceptionally well-maintained 2 bedroom and 2 bath condo nestled in the desirable Brittan Heights neighborhood of San Carlos. Freshly updated with new interior paint and carpeting. Move in ready. The spacious living room and dining room open onto a private deck for relaxing and enjoying the views of the canyon. Both bedrooms are generously sized and the primary bedroom features its own en-suite bath. So many amenities that include: pools, tennis court clubhouse and spa.
Property Details
Home Type
- Condominium
Est. Annual Taxes
- $4,893
Year Built
- Built in 1972
HOA Fees
- $950 Monthly HOA Fees
Parking
- Carport
Home Design
- Contemporary Architecture
- Composition Roof
- Concrete Perimeter Foundation
Interior Spaces
- 1,040 Sq Ft Home
- 1-Story Property
- Dining Area
- Canyon Views
Kitchen
- Electric Oven
- Dishwasher
- Formica Countertops
- Disposal
Flooring
- Wood
- Carpet
Bedrooms and Bathrooms
- 2 Bedrooms
- 2 Full Bathrooms
Laundry
- Laundry in unit
- Washer and Dryer
Outdoor Features
- Private Pool
- Balcony
- Deck
Utilities
- Forced Air Heating System
- Vented Exhaust Fan
Listing and Financial Details
- Assessor Parcel Number 110-030-090
Community Details
Overview
- Association fees include common area electricity, common area gas, insurance - common area, insurance - liability, landscaping / gardening, maintenance - common area, maintenance - exterior, management fee, roof, unit coverage insurance, water / sewer
- Brittan Heights Association
- Built by Brittan Heights
Amenities
- Sauna
- Clubhouse
Recreation
- Community Pool
- Tennis Courts
Pet Policy
- Pet Restriction
Map
Create a Home Valuation Report for This Property
The Home Valuation Report is an in-depth analysis detailing your home's value as well as a comparison with similar homes in the area
Home Values in the Area
Average Home Value in this Area
Tax History
| Year | Tax Paid | Tax Assessment Tax Assessment Total Assessment is a certain percentage of the fair market value that is determined by local assessors to be the total taxable value of land and additions on the property. | Land | Improvement |
|---|---|---|---|---|
| 2025 | $4,893 | $314,068 | $94,213 | $219,855 |
| 2023 | $4,893 | $301,874 | $90,555 | $211,319 |
| 2022 | $4,630 | $295,956 | $88,780 | $207,176 |
| 2021 | $4,533 | $290,154 | $87,040 | $203,114 |
| 2020 | $4,450 | $287,180 | $86,148 | $201,032 |
| 2019 | $4,369 | $281,550 | $84,459 | $197,091 |
| 2018 | $4,237 | $276,030 | $82,803 | $193,227 |
| 2017 | $4,150 | $270,619 | $81,180 | $189,439 |
| 2016 | $4,030 | $265,314 | $79,589 | $185,725 |
| 2015 | $4,018 | $261,330 | $78,394 | $182,936 |
| 2014 | $3,866 | $256,212 | $76,859 | $179,353 |
Source: Public Records
Property History
| Date | Event | Price | Change | Sq Ft Price |
|---|---|---|---|---|
| 09/15/2025 09/15/25 | Price Changed | $700,000 | -10.3% | $673 / Sq Ft |
| 07/14/2025 07/14/25 | Price Changed | $780,000 | -3.5% | $750 / Sq Ft |
| 06/23/2025 06/23/25 | For Sale | $808,000 | -- | $777 / Sq Ft |
Source: MLSListings
Purchase History
| Date | Type | Sale Price | Title Company |
|---|---|---|---|
| Interfamily Deed Transfer | -- | -- | |
| Grant Deed | $187,000 | Old Republic Title Ins Co | |
| Interfamily Deed Transfer | -- | Old Republic Title Ins Co |
Source: Public Records
Mortgage History
| Date | Status | Loan Amount | Loan Type |
|---|---|---|---|
| Closed | $147,000 | Purchase Money Mortgage |
Source: Public Records
Source: MLSListings
MLS Number: ML82012085
APN: 110-030-090
Nearby Homes
- 3334 Brittan Ave Unit 9
- 3271 Brittan Ave
- 3392 Brittan Ave Unit 4
- 5 El Vanada Rd
- 2 El Vanada Rd
- 4 El Vanada Rd
- 210 Montalvo Rd
- 416 Palomar Dr
- 758 Loma
- 760 Loma Ct
- 2085 Edgewood Rd
- 303 Lakeview Way
- 2900 Brittan Ave
- 438 Portofino Dr Unit 101
- 438 Portofino Dr Unit 102
- 1 Lewis Ranch Rd
- 3009 Melendy Dr Unit 4
- 00 S Palomar Dr
- 0 S Palomar Dr
- 16 Niner Ct
- 3335 La Mesa Dr Unit 7
- 1281 Crestview Dr
- 14 Dickens Ct
- 1005 Drake Ct
- 760 Loma Ct
- 422 Portofino Dr
- 44 W Summit Dr
- 610 De Anza Ave
- 1082 Lupin Way
- 514 Live Oak Ln
- 17-25 Devonshire Blvd
- 341 Clifton Ave
- 1414 San Carlos Ave
- 4 El Sereno Dr
- 657 Walnut St Unit 522
- 939 Laurel St Unit FL1-ID1608
- 939 Laurel St Unit FL2-ID1580
- 1193 Laurel St Unit Upstairs
- 2200 Lake Rd
- 696 Upton St
